6445 N Cattle Track Road, Scottsdale, AZ 85250
Local realty services provided by:Better Homes and Gardens Real Estate S.J. Fowler
6445 N Cattle Track Road,Scottsdale, AZ 85250
$8,195,000
- 6 Beds
- 7 Baths
- 8,427 sq. ft.
- Single family
- Active
Listed by:nicholas a toon
Office:retsy
MLS#:6861150
Source:ARMLS
Price summary
- Price:$8,195,000
- Price per sq. ft.:$972.47
About this home
Fresh from Patterson Homes: This centrally located estate set on just over an acre fuses refined desert architecture with unrivaled toy storage and resort-style amenities. Nearly 8,500 SF of smart living space—6 bedrooms | 8.5 baths—showcases wide-plank oak floors, floor-to-ceiling glass, and whole-home Control 4 automation. A grand-scale kitchen takes center stage, showcasing a 20-foot island paired with Thermador column refrigeration a 48-inch range flanked by double wall ovens, dual dishwashers, wine & beverage refrigeration, built-in coffee station, ice maker, and a walk-through scullery—delivering restaurant-level capacity while generous cabinetry keeps every gadget tucked away. The space flows into an expansive great room with 14-ft ceilings, creating an effortless hub for large-format entertaining. Wellness and guests have their own wings: an attached casita that doubles as a spa studio with sauna and cold plunge. Additionally in the detached RV garage you will find a detached one-bedroom suite in addition to the 50-ft RV bay. In all, more than 2,500 SF of climate-controlled garage space awaits the serious collector.
Out back, resort living takes over with a heated pool & spa, sport court, deep covered patios, and sunset mountain vistas. Just minutes to Old Town dining, AJ's Fine Foods, Scottsdale Road, and top schools, this move-in-ready estate is investor-friendly and perfect for multigenerational living.
Contact an agent
Home facts
- Year built:2024
- Listing ID #:6861150
- Updated:September 13, 2025 at 02:53 PM
Rooms and interior
- Bedrooms:6
- Total bathrooms:7
- Full bathrooms:6
- Half bathrooms:1
- Living area:8,427 sq. ft.
Heating and cooling
- Heating:Natural Gas
Structure and exterior
- Year built:2024
- Building area:8,427 sq. ft.
- Lot area:1.07 Acres
Schools
- High school:Saguaro High School
- Middle school:Mohave Middle School
- Elementary school:Kiva Elementary School
Utilities
- Water:City Water
Finances and disclosures
- Price:$8,195,000
- Price per sq. ft.:$972.47
- Tax amount:$2,230 (2024)
New listings near 6445 N Cattle Track Road
- New
 $599,000Active5 Acres
$599,000Active5 Acres13214 E Mountain View Road #47 A and B, Scottsdale, AZ 85259
MLS# 6924484Listed by: WALT DANLEY LOCAL LUXURY CHRISTIE'S INTERNATIONAL REAL ESTATE - New
 $1,350,000Active3 beds 2 baths2,223 sq. ft.
$1,350,000Active3 beds 2 baths2,223 sq. ft.5829 E Windsor Avenue, Scottsdale, AZ 85257
MLS# 6924519Listed by: HOMESMART - New
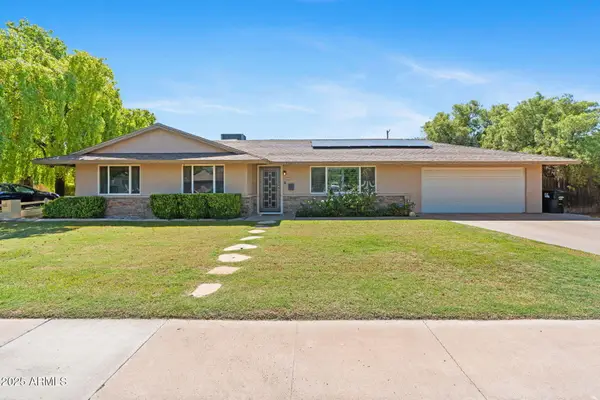 $900,000Active3 beds 2 baths1,591 sq. ft.
$900,000Active3 beds 2 baths1,591 sq. ft.6231 E Monterey Way, Scottsdale, AZ 85251
MLS# 6924406Listed by: RETSY - New
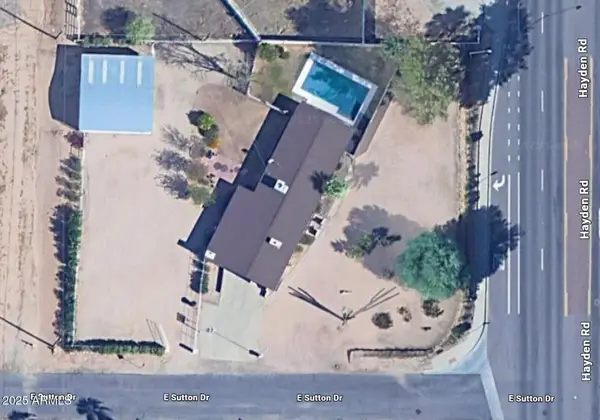 $1,165,000Active4 beds 2 baths1,648 sq. ft.
$1,165,000Active4 beds 2 baths1,648 sq. ft.13402 N Hayden Road, Scottsdale, AZ 85260
MLS# 6924421Listed by: HOME AMERICA REALTY - New
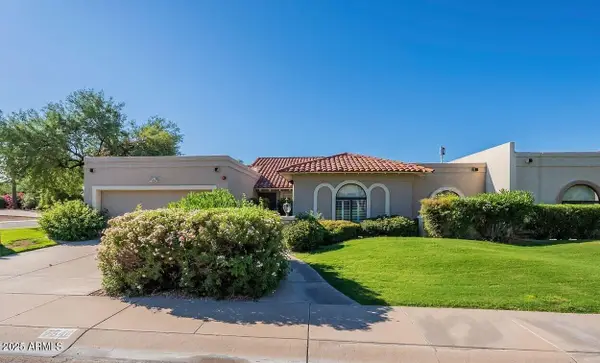 $860,000Active3 beds 2 baths2,466 sq. ft.
$860,000Active3 beds 2 baths2,466 sq. ft.7541 E Becker Lane, Scottsdale, AZ 85260
MLS# 6924465Listed by: COLDWELL BANKER REALTY - New
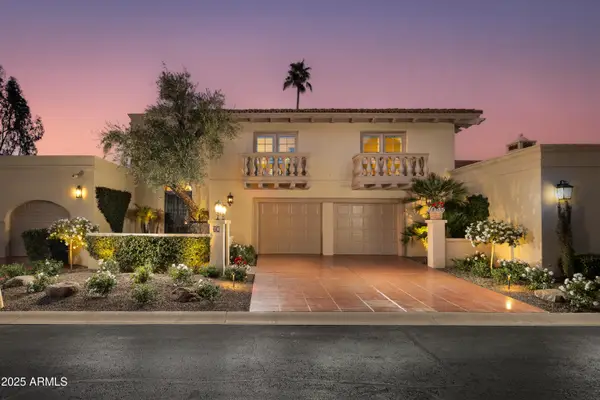 $1,745,000Active3 beds 4 baths3,629 sq. ft.
$1,745,000Active3 beds 4 baths3,629 sq. ft.7500 E Mccormick Parkway #78, Scottsdale, AZ 85258
MLS# 6924380Listed by: THE BROKERY - New
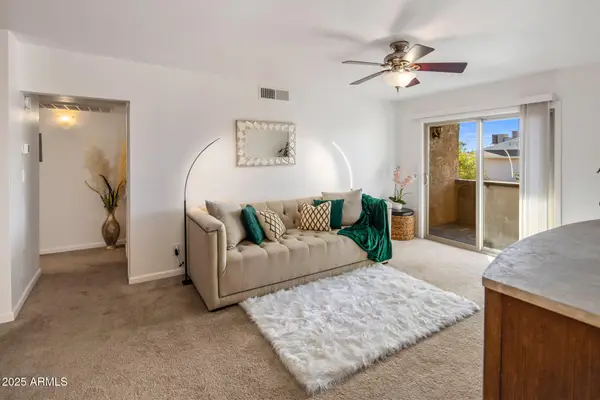 $250,000Active1 beds 1 baths680 sq. ft.
$250,000Active1 beds 1 baths680 sq. ft.5877 N Granite Reef Road #2212, Scottsdale, AZ 85250
MLS# 6924388Listed by: FATHOM REALTY ELITE - New
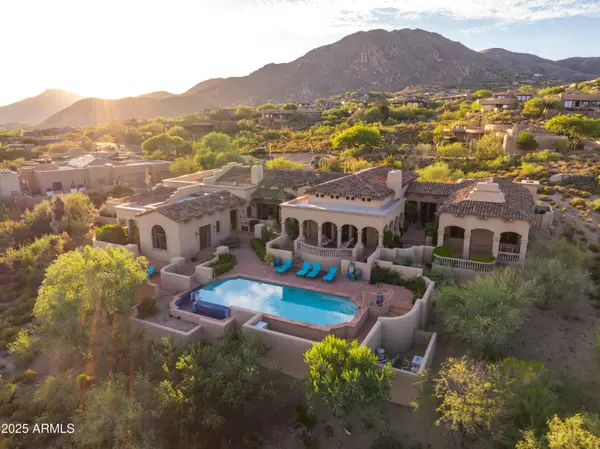 $5,000,000Active4 beds 5 baths6,144 sq. ft.
$5,000,000Active4 beds 5 baths6,144 sq. ft.11301 E Mariola Way, Scottsdale, AZ 85262
MLS# 6924370Listed by: RUSS LYON SOTHEBY'S INTERNATIONAL REALTY - New
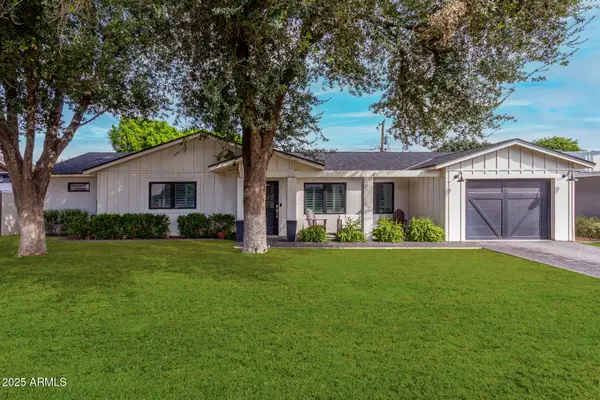 $1,275,000Active3 beds 3 baths2,059 sq. ft.
$1,275,000Active3 beds 3 baths2,059 sq. ft.6822 E 6th Street, Scottsdale, AZ 85251
MLS# 6924303Listed by: THE ARROW AGENCY - New
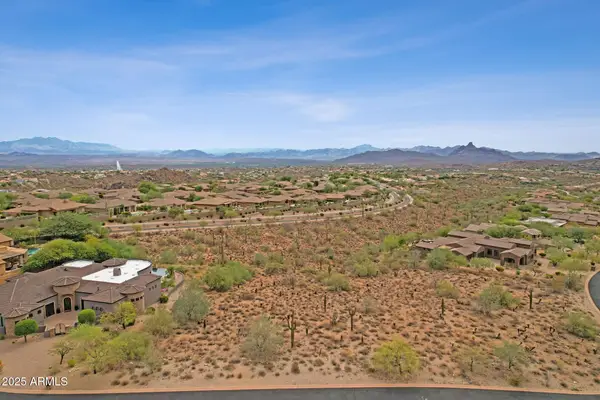 $535,000Active0.97 Acres
$535,000Active0.97 Acres12387 N Cloud Crest Trail #63, Fountain Hills, AZ 85268
MLS# 6924293Listed by: MCO REALTY
