7181 E Camelback Road #1105, Scottsdale, AZ 85251
Local realty services provided by:Better Homes and Gardens Real Estate S.J. Fowler
7181 E Camelback Road #1105,Scottsdale, AZ 85251
$3,000,000
- 2 Beds
- 3 Baths
- 2,469 sq. ft.
- Condominium
- Active
Listed by:babbi l gabel
Office:retsy
MLS#:6919763
Source:ARMLS
Price summary
- Price:$3,000,000
- Price per sq. ft.:$1,215.07
- Monthly HOA dues:$3,462
About this home
Experience elevated luxury living in the heart of Old Town Scottsdale from this exquisite 11th floor residence in the prestigious Scottsdale Waterfront. (*note: the 11th floor of the Scottsdale Waterfront picks up one extra foot of ceiling height, making it the same as the penthouse) This beautifully remodeled ''P'' floor plan overlooks the southern views of city lights and the canal below rarely becomes available at the Waterfront. 2 spacious en-suites, 2.5 bathrooms, an open den that has a custom built in desk, and large walk in closets in bedrooms. City lights are from each room in the home. The kitchen and main living area underwent a sophisticated remodel, by Toronto Interiors, showcasing Quartzite countertops and backsplash, custom cabinetry, a Wolf gas range and Wolf oven, and a Sub Zero refrigerator, wine refrigerator, and rich hardwood flooring. In the spacious primary suite, the bathroom was thoughtfully redesigned with an over-sized walk-in marble shower, and a dedicated makeup vanity. Rohl polished nickel plumbing fixtures, luxury wall coverings and romantic lighting adds to the elegance of the home. Smart home features and motorized shades are throughout the living area & primary suite perfectly blending style and function. The powder room offers refined elegance with custom vanity, Rohl polished nickel fixtures, and designer wall coverings. Every detail reflects timeless craftsmanship and meticulous care. Enjoy access to premium community amenities including concierge services, fitness center, rooftop pool and spa, club room, and secure underground parking, and valet. Featuring 2 parking spaces on the first floor, and a storage unit. All just steps from the best shopping, dining, and walking paths along the canal.
Contact an agent
Home facts
- Year built:2007
- Listing ID #:6919763
- Updated:September 16, 2025 at 02:57 PM
Rooms and interior
- Bedrooms:2
- Total bathrooms:3
- Full bathrooms:2
- Half bathrooms:1
- Living area:2,469 sq. ft.
Heating and cooling
- Cooling:Ceiling Fan(s), Programmable Thermostat
- Heating:Electric
Structure and exterior
- Year built:2007
- Building area:2,469 sq. ft.
Schools
- High school:Arcadia High School
- Middle school:Ingleside Middle School
- Elementary school:Hopi Elementary School
Utilities
- Water:City Water
Finances and disclosures
- Price:$3,000,000
- Price per sq. ft.:$1,215.07
- Tax amount:$9,394 (2024)
New listings near 7181 E Camelback Road #1105
- New
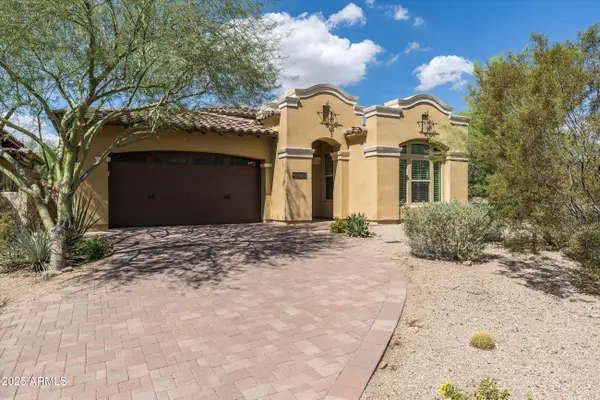 $1,325,000Active3 beds 2 baths2,285 sq. ft.
$1,325,000Active3 beds 2 baths2,285 sq. ft.20496 N 98th Street, Scottsdale, AZ 85255
MLS# 6920158Listed by: BERKSHIRE HATHAWAY HOMESERVICES ARIZONA PROPERTIES - New
 $7,500,000Active4 beds 5 baths6,189 sq. ft.
$7,500,000Active4 beds 5 baths6,189 sq. ft.41996 N 100th Way, Scottsdale, AZ 85262
MLS# 6920133Listed by: RUSS LYON SOTHEBY'S INTERNATIONAL REALTY - New
 $4,900,000Active5 beds 9 baths7,908 sq. ft.
$4,900,000Active5 beds 9 baths7,908 sq. ft.7311 E Arroyo Hondo Road, Scottsdale, AZ 85266
MLS# 6920066Listed by: RETSY - New
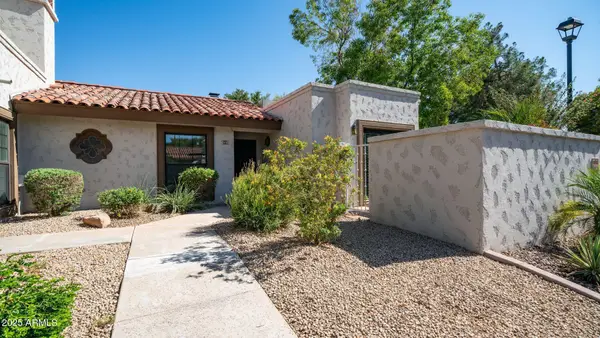 $619,000Active2 beds 2 baths1,467 sq. ft.
$619,000Active2 beds 2 baths1,467 sq. ft.6249 N 78th Street #65, Scottsdale, AZ 85250
MLS# 6920052Listed by: PRIME EQUITY REAL ESTATE - New
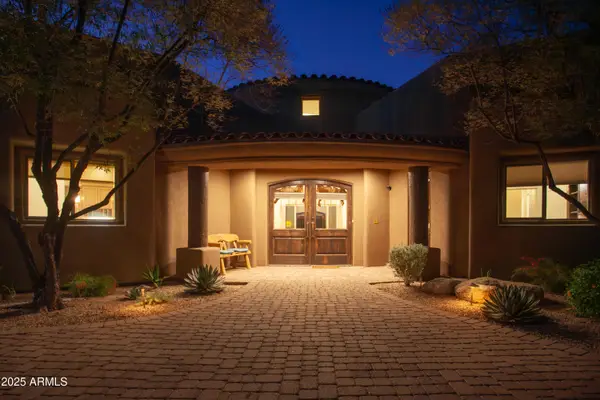 $2,139,000Active4 beds 5 baths4,273 sq. ft.
$2,139,000Active4 beds 5 baths4,273 sq. ft.7946 E Soaring Eagle Way, Scottsdale, AZ 85266
MLS# 6920015Listed by: RUSS LYON SOTHEBY'S INTERNATIONAL REALTY - New
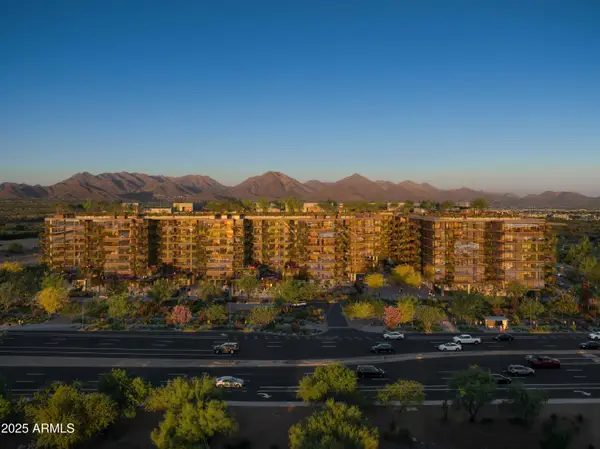 $728,000Active1 beds 1 baths875 sq. ft.
$728,000Active1 beds 1 baths875 sq. ft.7230 E Mayo Boulevard #2002, Scottsdale, AZ 85255
MLS# 6920017Listed by: POLARIS PACIFIC OF AZ - New
 $2,098,000Active5 beds 4 baths4,556 sq. ft.
$2,098,000Active5 beds 4 baths4,556 sq. ft.27432 N 66th Way, Scottsdale, AZ 85266
MLS# 6920028Listed by: REALTY ONE GROUP - New
 $349,900Active2 beds 1 baths955 sq. ft.
$349,900Active2 beds 1 baths955 sq. ft.9342 E Purdue Avenue #234, Scottsdale, AZ 85258
MLS# 6919948Listed by: HOMESMART - New
 $1,799,000Active4 beds 3 baths4,041 sq. ft.
$1,799,000Active4 beds 3 baths4,041 sq. ft.24019 N 112th Place, Scottsdale, AZ 85255
MLS# 6919980Listed by: EXP REALTY - Open Fri, 1 to 3pmNew
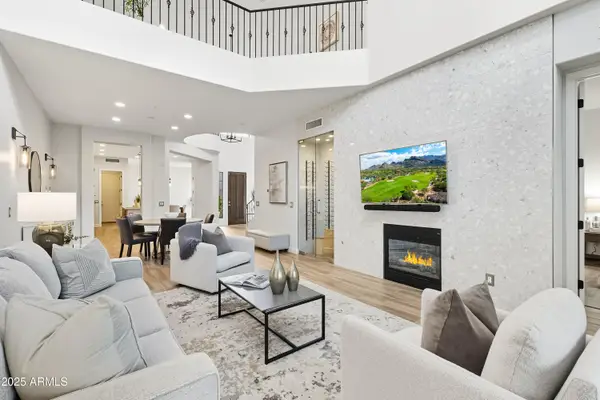 $1,295,000Active3 beds 4 baths2,727 sq. ft.
$1,295,000Active3 beds 4 baths2,727 sq. ft.9270 E Thompson Peak Parkway #327, Scottsdale, AZ 85255
MLS# 6919894Listed by: RE/MAX FINE PROPERTIES
