7527 E Nestling Way, Scottsdale, AZ 85255
Local realty services provided by:Better Homes and Gardens Real Estate BloomTree Realty
Listed by:kathy cohodas
Office:my home group real estate
MLS#:6869381
Source:ARMLS
Price summary
- Price:$1,875,000
- Price per sq. ft.:$506.07
- Monthly HOA dues:$89.67
About this home
Situated in Desirable North Scottsdale, This Home is a Must See on Your Grayhawk Tour, situated on a North/South Lot and in Walking Distance to Grayhawk Elementary School. This Home includes 5 bedrooms, 4 baths, Bonus Room/6th bedroom, Large Loft, Living Room/Dining area with Service Bar, Built in Entertainment Center and a Family Room which opens to the Kitchen. A 3 Car Garage with Work Bench and Built in Cabinets. The Large Ground Level Primary Bedroom has Built in Office Shelves as well as a Spacious Walk-in Closet with Custom Cabinets. The Primary Bedroom has access to the Backyard and the Spa-like Bathroom Boasts Double Vanities and a Separate Tub and Shower. There is a 2nd Ground Floor Bedroom that is a great location for an Office and has Ensuite Bathroom The Highly Upgraded Gourmet Kitchen Features High End Wolf, Sub Zero and Miele appliances, including a Built-in Scottsman Pebble Ice Maker and Wolf Steam Oven. The Beautiful White Granite Counters and Island Boasts Plenty of Room to Cook and Entertain. You will find High End Custom Cabinetry throughout the Home. The Upstairs has 3 large Bedrooms, Loft and Bonus/6th Bedroom and 2 Full Bathrooms with Updated Walk-in Showers. The Backyard is an Entertainers Delight with Sparkling Heated Pebble Tech Pool, Baja Step, Waterfall and Slide. Large area of Turf, Lots of Covered Patio with Travertine Pavers and a Built in BBQ. The Home Features Custom Crown Molding throughout, Lutron Light System with Control Panels, High End Light Fixtures. The Home Exterior was Painted a Creamy White in 2021 and the Interior is Freshly Painted. New Luxury Vinyl Plank Flooring and Carpet in 2023. Furniture, Art TV's, Trampoline etc is Available on Separate Bill of Sale.
Contact an agent
Home facts
- Year built:1998
- Listing ID #:6869381
- Updated:September 24, 2025 at 02:51 PM
Rooms and interior
- Bedrooms:6
- Total bathrooms:4
- Full bathrooms:4
- Living area:3,705 sq. ft.
Heating and cooling
- Cooling:Ceiling Fan(s), Programmable Thermostat
- Heating:Natural Gas
Structure and exterior
- Year built:1998
- Building area:3,705 sq. ft.
- Lot area:0.22 Acres
Schools
- High school:Pinnacle High School
- Middle school:Mountain Trail Middle School
- Elementary school:Grayhawk Elementary School
Utilities
- Water:City Water
Finances and disclosures
- Price:$1,875,000
- Price per sq. ft.:$506.07
- Tax amount:$5,389 (2024)
New listings near 7527 E Nestling Way
- New
 $599,000Active5 Acres
$599,000Active5 Acres13214 E Mountain View Road #47 A and B, Scottsdale, AZ 85259
MLS# 6924484Listed by: WALT DANLEY LOCAL LUXURY CHRISTIE'S INTERNATIONAL REAL ESTATE - New
 $1,350,000Active3 beds 2 baths2,223 sq. ft.
$1,350,000Active3 beds 2 baths2,223 sq. ft.5829 E Windsor Avenue, Scottsdale, AZ 85257
MLS# 6924519Listed by: HOMESMART - New
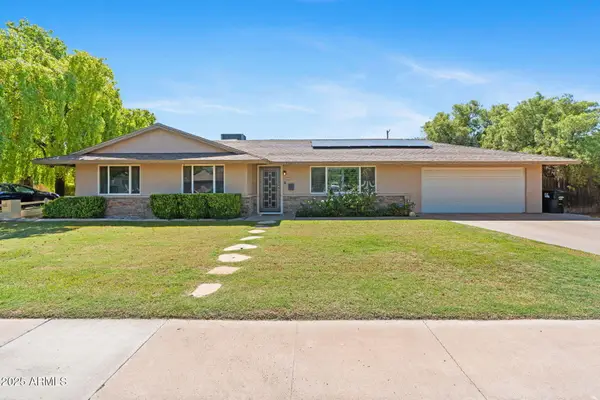 $900,000Active3 beds 2 baths1,591 sq. ft.
$900,000Active3 beds 2 baths1,591 sq. ft.6231 E Monterey Way, Scottsdale, AZ 85251
MLS# 6924406Listed by: RETSY - New
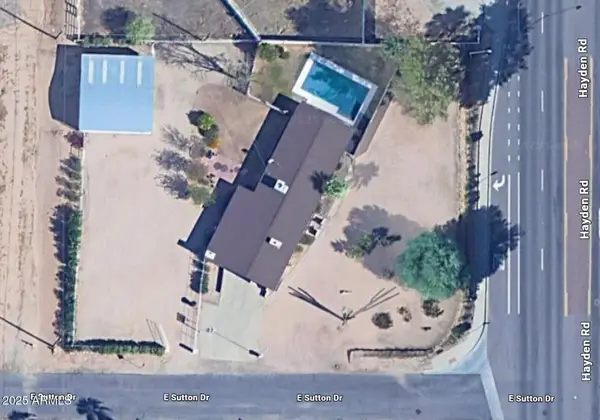 $1,165,000Active4 beds 2 baths1,648 sq. ft.
$1,165,000Active4 beds 2 baths1,648 sq. ft.13402 N Hayden Road, Scottsdale, AZ 85260
MLS# 6924421Listed by: HOME AMERICA REALTY - New
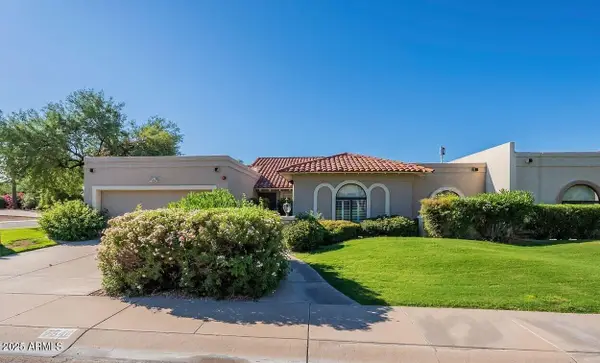 $860,000Active3 beds 2 baths2,466 sq. ft.
$860,000Active3 beds 2 baths2,466 sq. ft.7541 E Becker Lane, Scottsdale, AZ 85260
MLS# 6924465Listed by: COLDWELL BANKER REALTY - New
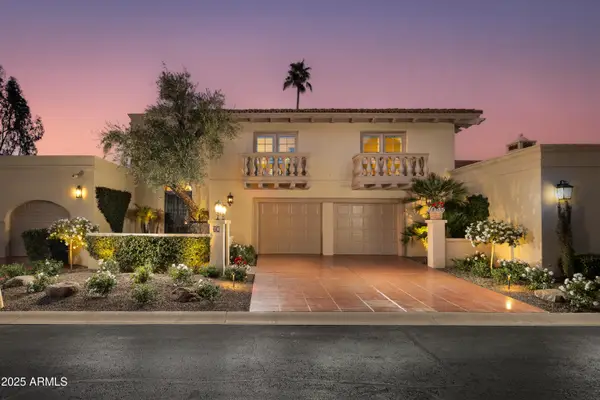 $1,745,000Active3 beds 4 baths3,629 sq. ft.
$1,745,000Active3 beds 4 baths3,629 sq. ft.7500 E Mccormick Parkway #78, Scottsdale, AZ 85258
MLS# 6924380Listed by: THE BROKERY - New
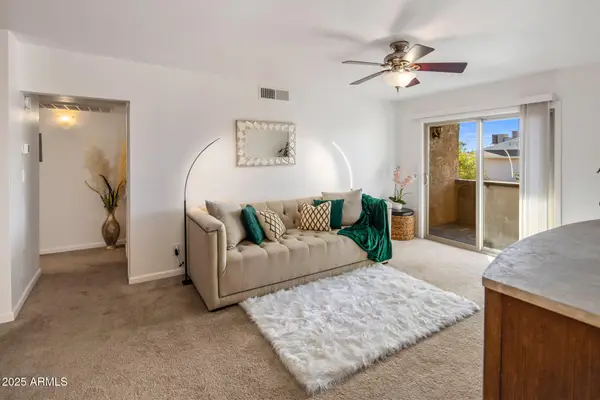 $250,000Active1 beds 1 baths680 sq. ft.
$250,000Active1 beds 1 baths680 sq. ft.5877 N Granite Reef Road #2212, Scottsdale, AZ 85250
MLS# 6924388Listed by: FATHOM REALTY ELITE - New
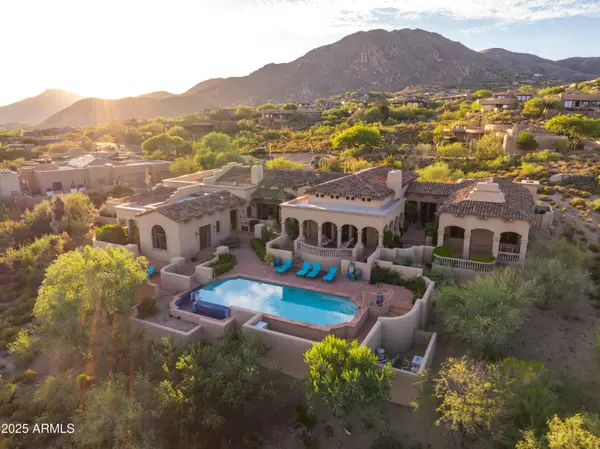 $5,000,000Active4 beds 5 baths6,144 sq. ft.
$5,000,000Active4 beds 5 baths6,144 sq. ft.11301 E Mariola Way, Scottsdale, AZ 85262
MLS# 6924370Listed by: RUSS LYON SOTHEBY'S INTERNATIONAL REALTY - New
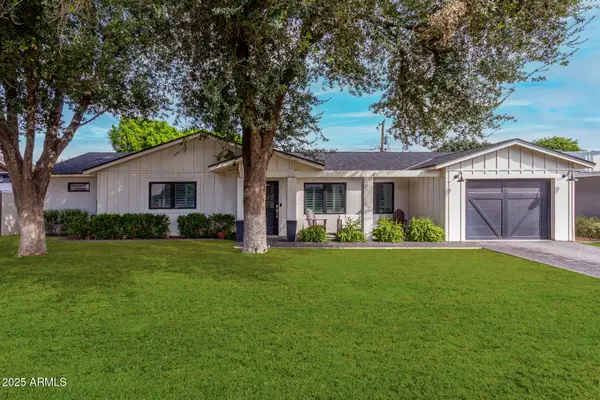 $1,275,000Active3 beds 3 baths2,059 sq. ft.
$1,275,000Active3 beds 3 baths2,059 sq. ft.6822 E 6th Street, Scottsdale, AZ 85251
MLS# 6924303Listed by: THE ARROW AGENCY - New
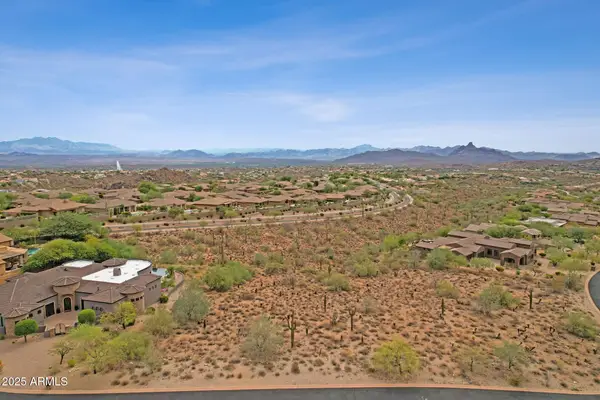 $535,000Active0.97 Acres
$535,000Active0.97 Acres12387 N Cloud Crest Trail #63, Fountain Hills, AZ 85268
MLS# 6924293Listed by: MCO REALTY
