7758 E Nestling Way, Scottsdale, AZ 85255
Local realty services provided by:Better Homes and Gardens Real Estate S.J. Fowler
Listed by:christina rathbun
Office:compass
MLS#:6864834
Source:ARMLS
Price summary
- Price:$995,000
About this home
Welcome to this beautifully updated 5-bedroom, 3-bath home in the coveted Coventry at the Park neighborhood of Grayhawk. With over 2,600 square feet of living space, this two-story residence offers a versatile layout featuring a full guest bedroom and bath on the main level — perfect for visitors or multigenerational living. Fresh light-toned custom paint, including baseboards and doors, pairs with light neutral tile flooring to create a bright and welcoming interior. The open-concept kitchen boasts refinished cabinetry, granite countertops, stainless steel appliances, and a fantastic walk-in pantry. The generous family room with gas fireplace flows seamlessly from the kitchen, while soaring ceilings and large windows bring natural light into the formal living and dining spaces. Upstairs, you'll find a spacious loft, three secondary bedrooms, and a luxurious primary suite complete with double vanities, ample cabinetry, a soaking tub, separate shower, and an oversized walk-in closet. Step outside to enjoy a large backyard with natural grass, mature trees, and a covered patio. A 3-car garage offers ample storage. Located just minutes from top-rated schools, major shopping, dining, hospitals, and freeway access, this home also enjoys access to incredible community amenities including parks, walking paths, basketball, volleyball, tennis, baseball, pickleball, and a soon-to-open dog park.
Contact an agent
Home facts
- Year built:1998
- Listing ID #:6864834
- Updated:September 07, 2025 at 09:11 AM
Rooms and interior
- Bedrooms:5
- Total bathrooms:3
- Full bathrooms:3
Heating and cooling
- Cooling:Ceiling Fan(s)
- Heating:Natural Gas
Structure and exterior
- Year built:1998
- Lot area:0.17 Acres
Schools
- High school:Pinnacle High School
- Middle school:Explorer Middle School
- Elementary school:Grayhawk Elementary School
Utilities
- Water:City Water
Finances and disclosures
- Price:$995,000
- Tax amount:$4,101
New listings near 7758 E Nestling Way
- New
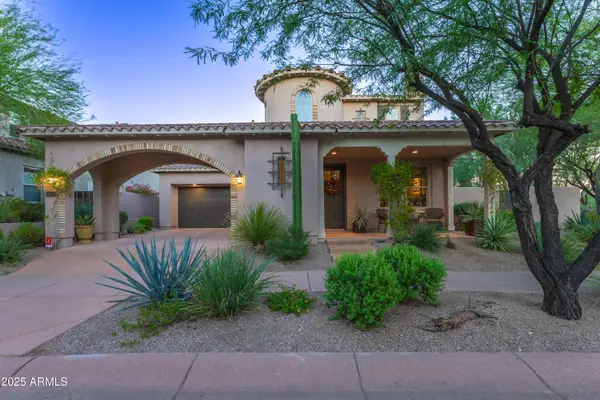 $1,199,000Active3 beds 3 baths2,769 sq. ft.
$1,199,000Active3 beds 3 baths2,769 sq. ft.18303 N 93rd Way, Scottsdale, AZ 85255
MLS# 6924557Listed by: RE/MAX FINE PROPERTIES - New
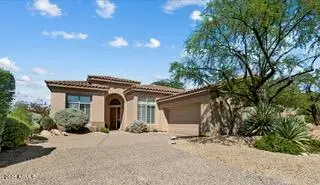 $1,025,000Active3 beds 2 baths2,285 sq. ft.
$1,025,000Active3 beds 2 baths2,285 sq. ft.10662 E Blanche Drive, Scottsdale, AZ 85255
MLS# 6924580Listed by: BERKSHIRE HATHAWAY HOMESERVICES ARIZONA PROPERTIES - New
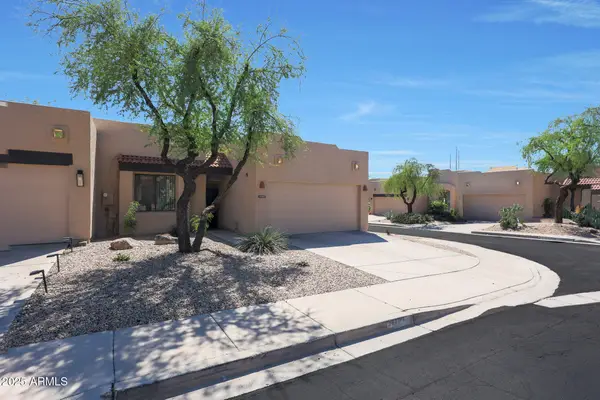 $525,000Active2 beds 2 baths1,270 sq. ft.
$525,000Active2 beds 2 baths1,270 sq. ft.11747 E Becker Lane, Scottsdale, AZ 85259
MLS# 6924585Listed by: HOMESMART - New
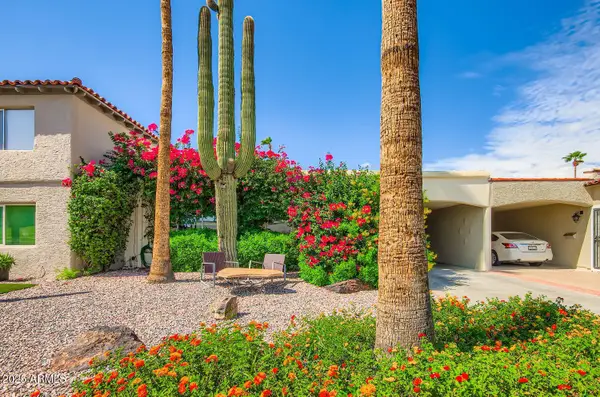 $545,000Active2 beds 2 baths1,381 sq. ft.
$545,000Active2 beds 2 baths1,381 sq. ft.4730 N 76th Place, Scottsdale, AZ 85251
MLS# 6924589Listed by: COMPASS - New
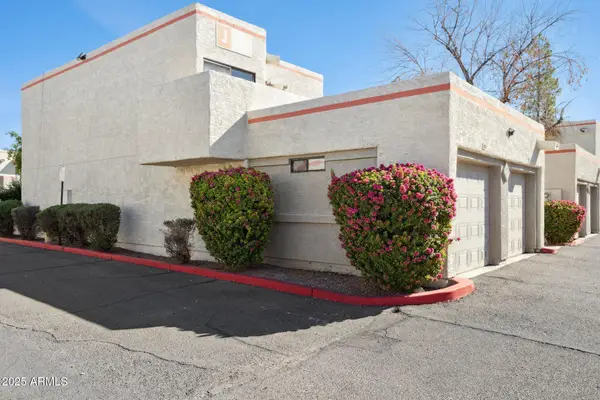 $299,700Active2 beds 3 baths1,145 sq. ft.
$299,700Active2 beds 3 baths1,145 sq. ft.935 N Granite Reef Road #100, Scottsdale, AZ 85257
MLS# 6924590Listed by: CAPTURE ARIZONA, LLC - New
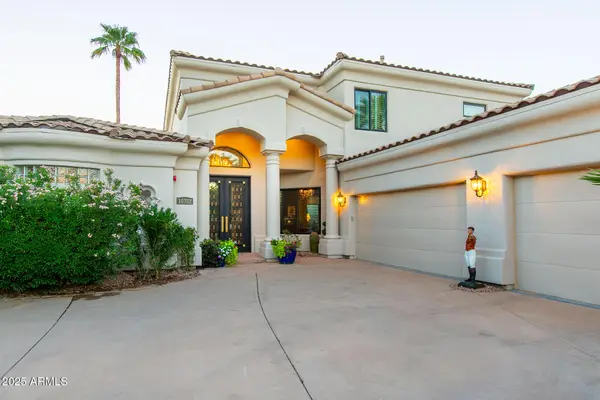 $2,950,000Active4 beds 4 baths4,277 sq. ft.
$2,950,000Active4 beds 4 baths4,277 sq. ft.10282 N 103rd Place, Scottsdale, AZ 85258
MLS# 6924594Listed by: REVANA REALTY - New
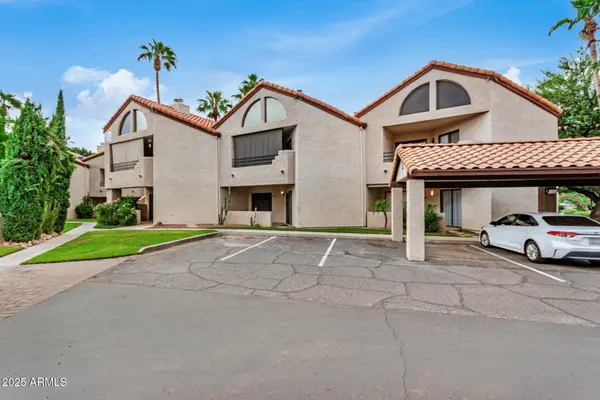 $349,900Active2 beds 2 baths1,061 sq. ft.
$349,900Active2 beds 2 baths1,061 sq. ft.10301 N 70th Street #103, Paradise Valley, AZ 85253
MLS# 6924607Listed by: REALTY ONE GROUP - New
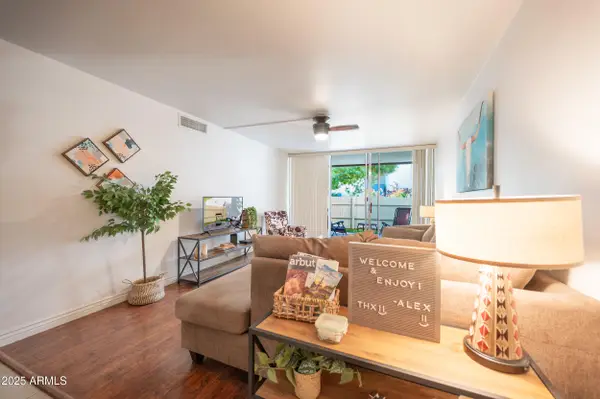 $299,000Active1 beds 1 baths752 sq. ft.
$299,000Active1 beds 1 baths752 sq. ft.7625 E Camelback Road #B116, Scottsdale, AZ 85251
MLS# 6924644Listed by: HOMESMART - New
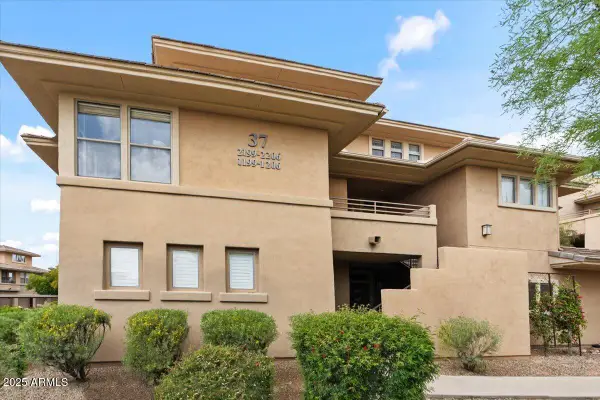 $307,999Active1 beds 1 baths956 sq. ft.
$307,999Active1 beds 1 baths956 sq. ft.20100 N 78th Place #2203, Scottsdale, AZ 85255
MLS# 6924657Listed by: COMPASS - New
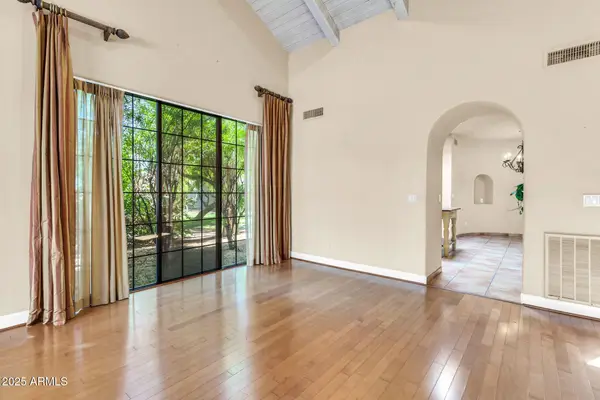 $850,000Active3 beds 2 baths2,199 sq. ft.
$850,000Active3 beds 2 baths2,199 sq. ft.8100 E Camelback Road #6, Scottsdale, AZ 85251
MLS# 6924672Listed by: MY HOME GROUP REAL ESTATE
