8003 E Sands Drive, Scottsdale, AZ 85255
Local realty services provided by:Better Homes and Gardens Real Estate BloomTree Realty
8003 E Sands Drive,Scottsdale, AZ 85255
$1,495,000
- 3 Beds
- 3 Baths
- - sq. ft.
- Single family
- Pending
Listed by:dave leach
Office:ifr estate brokers
MLS#:6839619
Source:ARMLS
Price summary
- Price:$1,495,000
About this home
Private acre-plus cul-de-sac lot in exclusive gated community. Boasts numerous upgrades including travertine & French oak plank floors. A stunning designer kitchen with custom Ann Sacks backsplash, black granite counters, custom cabinetry, & top-of-the-line appliances including Thermador induction stove. Full-size wine fridge, built-in coffee maker, & a bright breakfast area. The spacious family room offers an elegant fireplace, built-in bookcases, and a dry bar. The inviting living room has a fireplace, built-ins, & a hidden door to a private office. High beamed ceilings, window seats, & a serene courtyard and fountain. Expansive windows showcase the backyard with a Cantera stone patio, built-in BBQ, PebbleTec lap pool W/ heated spa, lush lawn, and a private setting. Unintrusive HOA!
Contact an agent
Home facts
- Year built:1984
- Listing ID #:6839619
- Updated:September 07, 2025 at 09:11 AM
Rooms and interior
- Bedrooms:3
- Total bathrooms:3
- Full bathrooms:2
- Half bathrooms:1
Heating and cooling
- Cooling:Ceiling Fan(s)
- Heating:Electric
Structure and exterior
- Year built:1984
- Lot area:1.21 Acres
Schools
- High school:Pinnacle High School
- Middle school:Mountain Trail Middle School
- Elementary school:Pinnacle Peak Preparatory
Utilities
- Water:City Water
- Sewer:Septic In & Connected
Finances and disclosures
- Price:$1,495,000
- Tax amount:$4,595
New listings near 8003 E Sands Drive
- New
 $599,000Active5 Acres
$599,000Active5 Acres13214 E Mountain View Road #47 A and B, Scottsdale, AZ 85259
MLS# 6924484Listed by: WALT DANLEY LOCAL LUXURY CHRISTIE'S INTERNATIONAL REAL ESTATE - New
 $1,350,000Active3 beds 2 baths2,223 sq. ft.
$1,350,000Active3 beds 2 baths2,223 sq. ft.5829 E Windsor Avenue, Scottsdale, AZ 85257
MLS# 6924519Listed by: HOMESMART - New
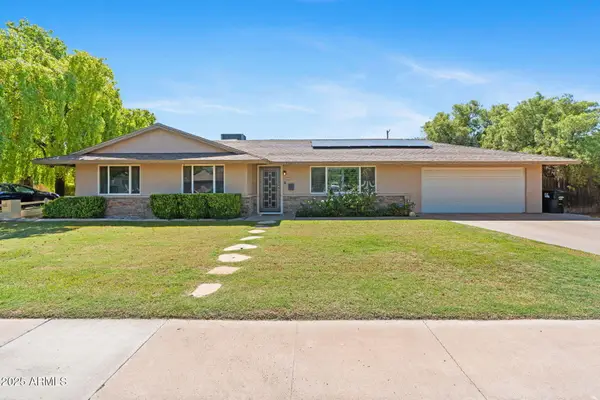 $900,000Active3 beds 2 baths1,591 sq. ft.
$900,000Active3 beds 2 baths1,591 sq. ft.6231 E Monterey Way, Scottsdale, AZ 85251
MLS# 6924406Listed by: RETSY - New
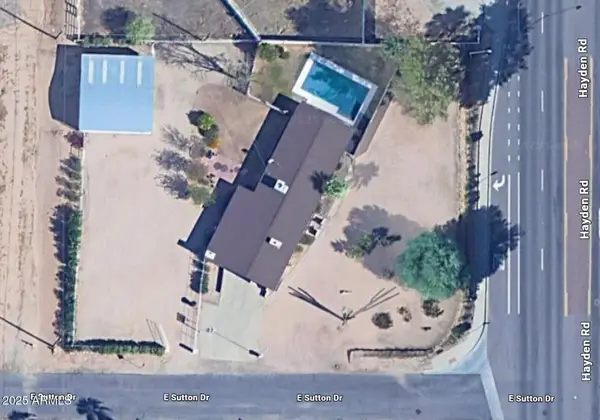 $1,165,000Active4 beds 2 baths1,648 sq. ft.
$1,165,000Active4 beds 2 baths1,648 sq. ft.13402 N Hayden Road, Scottsdale, AZ 85260
MLS# 6924421Listed by: HOME AMERICA REALTY - New
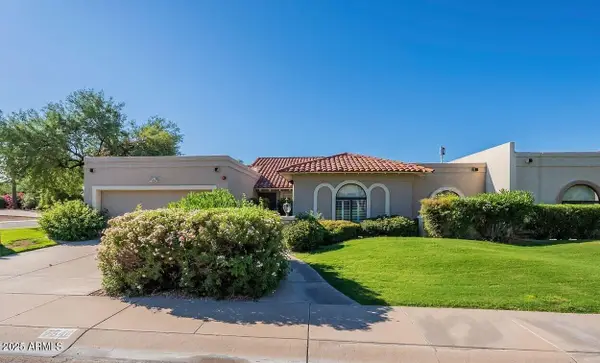 $860,000Active3 beds 2 baths2,466 sq. ft.
$860,000Active3 beds 2 baths2,466 sq. ft.7541 E Becker Lane, Scottsdale, AZ 85260
MLS# 6924465Listed by: COLDWELL BANKER REALTY - New
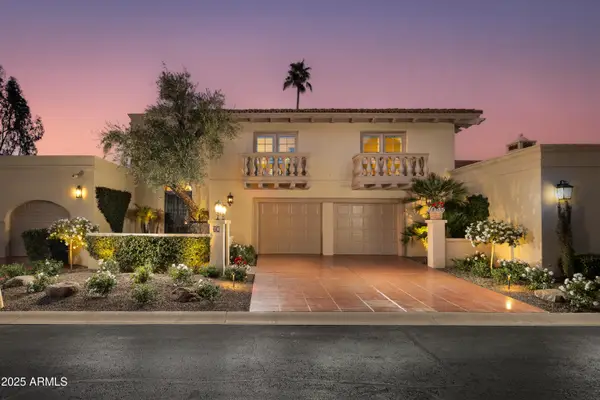 $1,745,000Active3 beds 4 baths3,629 sq. ft.
$1,745,000Active3 beds 4 baths3,629 sq. ft.7500 E Mccormick Parkway #78, Scottsdale, AZ 85258
MLS# 6924380Listed by: THE BROKERY - New
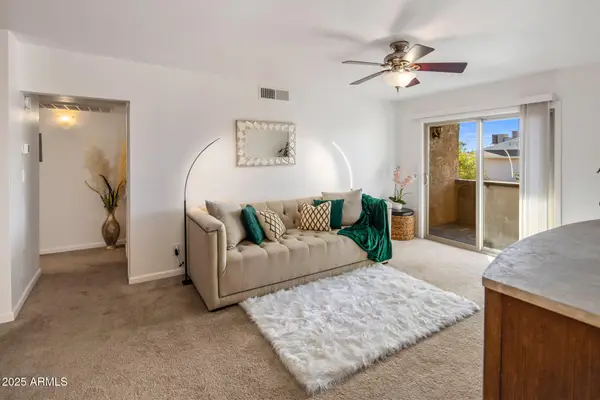 $250,000Active1 beds 1 baths680 sq. ft.
$250,000Active1 beds 1 baths680 sq. ft.5877 N Granite Reef Road #2212, Scottsdale, AZ 85250
MLS# 6924388Listed by: FATHOM REALTY ELITE - New
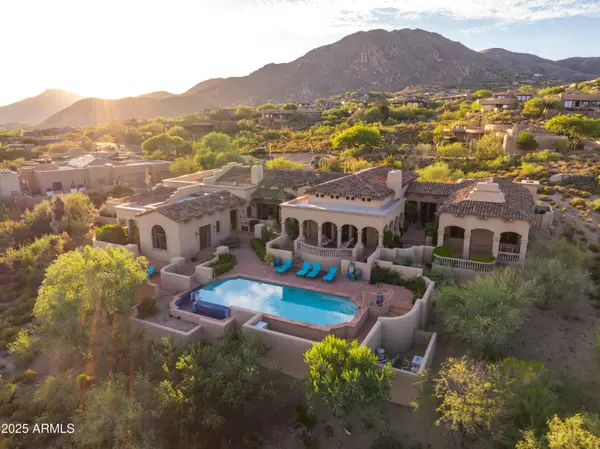 $5,000,000Active4 beds 5 baths6,144 sq. ft.
$5,000,000Active4 beds 5 baths6,144 sq. ft.11301 E Mariola Way, Scottsdale, AZ 85262
MLS# 6924370Listed by: RUSS LYON SOTHEBY'S INTERNATIONAL REALTY - New
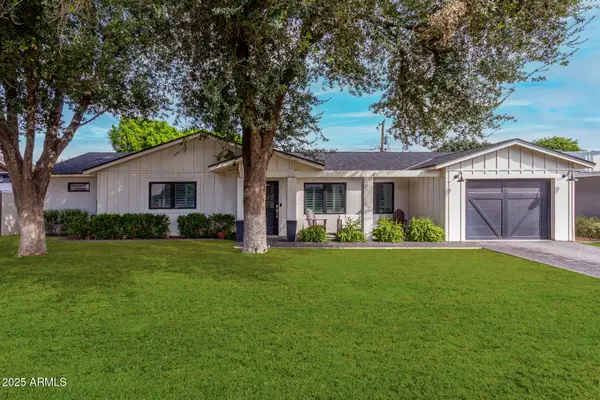 $1,275,000Active3 beds 3 baths2,059 sq. ft.
$1,275,000Active3 beds 3 baths2,059 sq. ft.6822 E 6th Street, Scottsdale, AZ 85251
MLS# 6924303Listed by: THE ARROW AGENCY - New
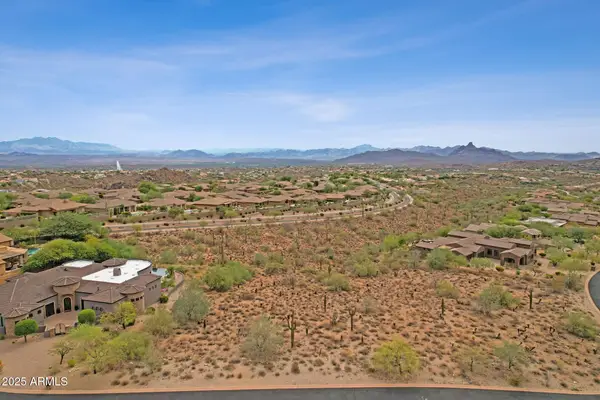 $535,000Active0.97 Acres
$535,000Active0.97 Acres12387 N Cloud Crest Trail #63, Fountain Hills, AZ 85268
MLS# 6924293Listed by: MCO REALTY
