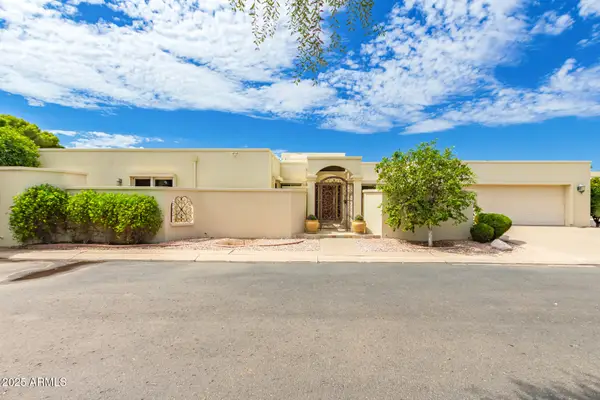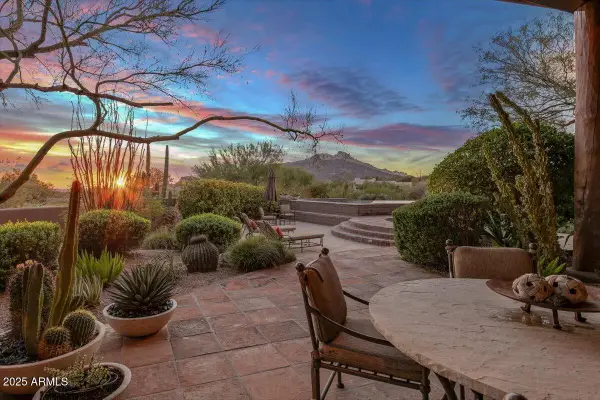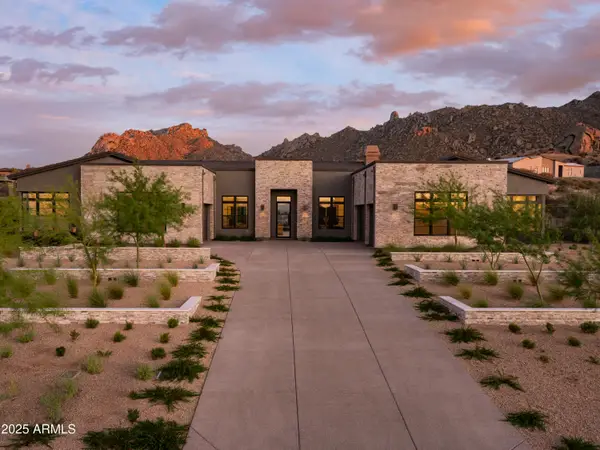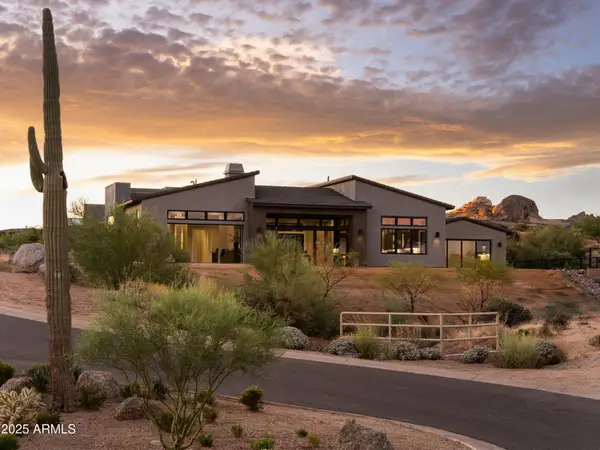8939 E Riviera Drive, Scottsdale, AZ 85260
Local realty services provided by:Better Homes and Gardens Real Estate S.J. Fowler
8939 E Riviera Drive,Scottsdale, AZ 85260
$595,000
- 3 Beds
- 2 Baths
- 1,385 sq. ft.
- Single family
- Pending
Listed by:micaela c patterson
Office:fathom realty elite
MLS#:6886024
Source:ARMLS
Price summary
- Price:$595,000
- Price per sq. ft.:$429.6
- Monthly HOA dues:$200
About this home
Welcome to this beautifully updated 3-bedroom, 2-bath single-level home in the desirable Mission Santa Fe community of Scottsdale. Featuring new luxury vinyl flooring throughout, fresh paint, updated vanities, toilets, and a modernized primary shower, this home is move-in ready with stylish finishes. Enjoy an abundance of natural light, vaulted ceilings, and a spacious great room with a cozy fireplace.
Located on a quiet cul-de-sac lot with ideal north/south exposure, this home offers low-maintenance landscaping with both grass and gravel areas, plus a private backyard with a covered patio—perfect for relaxing or entertaining. Community amenities include a heated pool and spa, tennis/pickleball courts, and scenic walking/biking paths, all for just $200/month HOA.
The kitchen inc Additional features: 2-car garage with EV charger, no interior steps, water softener, inside laundry (washer/dryer included).
Conveniently located near HonorHealth Hospital, shopping, restaurants, and just a short drive to Sky Harbor Airport. Zoned in the Scottsdale Unified School District, with top-rated schools nearby.
Don't miss this resort-style Scottsdale gem!
Contact an agent
Home facts
- Year built:1988
- Listing ID #:6886024
- Updated:September 30, 2025 at 03:13 PM
Rooms and interior
- Bedrooms:3
- Total bathrooms:2
- Full bathrooms:2
- Living area:1,385 sq. ft.
Heating and cooling
- Cooling:Ceiling Fan(s), Programmable Thermostat
- Heating:Electric
Structure and exterior
- Year built:1988
- Building area:1,385 sq. ft.
- Lot area:0.14 Acres
Schools
- High school:Desert Mountain High School
- Middle school:Desert Canyon Middle School
- Elementary school:Redfield Elementary School
Utilities
- Water:City Water
Finances and disclosures
- Price:$595,000
- Price per sq. ft.:$429.6
- Tax amount:$1,809 (2024)
New listings near 8939 E Riviera Drive
- New
 $1,130,000Active3 beds 3 baths2,484 sq. ft.
$1,130,000Active3 beds 3 baths2,484 sq. ft.6945 E Glenrosa Avenue, Scottsdale, AZ 85251
MLS# 6926453Listed by: YOUR HOME SOLD GUARANTEED REALTY - New
 $269,000Active2 beds 2 baths932 sq. ft.
$269,000Active2 beds 2 baths932 sq. ft.3313 N 68th Street #111, Scottsdale, AZ 85251
MLS# 6926411Listed by: WILLIAMS LUXURY HOMES  $429,000Pending2 beds 2 baths1,240 sq. ft.
$429,000Pending2 beds 2 baths1,240 sq. ft.9100 E Raintree Drive #130, Scottsdale, AZ 85260
MLS# 6926357Listed by: WEST USA REALTY- New
 $2,950,000Active4 beds 4 baths4,853 sq. ft.
$2,950,000Active4 beds 4 baths4,853 sq. ft.34640 N 79th Way, Scottsdale, AZ 85266
MLS# 6926318Listed by: RUSS LYON SOTHEBY'S INTERNATIONAL REALTY - New
 $259,000Active1 beds 1 baths696 sq. ft.
$259,000Active1 beds 1 baths696 sq. ft.8020 E Thomas Road #226, Scottsdale, AZ 85251
MLS# 6926282Listed by: ECLAT REAL ESTATE - New
 $879,900Active5 beds 4 baths2,998 sq. ft.
$879,900Active5 beds 4 baths2,998 sq. ft.7658 E Pleasant Run, Scottsdale, AZ 85258
MLS# 6926270Listed by: ECLAT REAL ESTATE - New
 $2,550,000Active4 beds 4 baths3,911 sq. ft.
$2,550,000Active4 beds 4 baths3,911 sq. ft.8641 E Clubhouse Way, Scottsdale, AZ 85255
MLS# 6926049Listed by: THE AVE COLLECTIVE  $4,450,000Active5 beds 6 baths4,958 sq. ft.
$4,450,000Active5 beds 6 baths4,958 sq. ft.12297 E Troon Vista Drive, Scottsdale, AZ 85255
MLS# 6647257Listed by: TOLL BROTHERS REAL ESTATE $3,980,000Active3 beds 5 baths4,351 sq. ft.
$3,980,000Active3 beds 5 baths4,351 sq. ft.23656 N 123rd Street, Scottsdale, AZ 85255
MLS# 6839933Listed by: TOLL BROTHERS REAL ESTATE $3,300,000Active5 beds 6 baths4,682 sq. ft.
$3,300,000Active5 beds 6 baths4,682 sq. ft.12265 E Troon Vista Drive, Scottsdale, AZ 85255
MLS# 6910898Listed by: TOLL BROTHERS REAL ESTATE
