9182 E Andora Hills Drive, Scottsdale, AZ 85262
Local realty services provided by:Better Homes and Gardens Real Estate BloomTree Realty
Listed by: kathleen benoit, bee m francis
Office: russ lyon sotheby's international realty
MLS#:6926885
Source:ARMLS
Price summary
- Price:$4,100,000
About this home
Desert Mountain Golf Membership Available! Nestled in the serene village of Gambel Quail, this modern home invites you to experience a blend of luxury and comfort with its thoughtfully designed open great room plan. The seamless integration of living, dining, & kitchen spaces creates an inviting atmosphere perfect for entertaining and everyday living. As you enter the home, you're greeted by an abundance of natural light that flows through walls of glass, highlighting the exquisite finishes & contemporary design. The home features five spacious bedrooms, each offering a tranquil retreat with ample storage and stylish decor. The primary suite is a sanctuary of its own, complete with a luxurious en-suite bathroom featuring a spa-like shower and a generous walk-in closet. The expansive patio is the crown jewel of this residence, designed for those who appreciate outdoor living at its finest. Imagine hosting unforgettable gatherings with family and friends around fire pit, grilling on the built-in BBQ, taking refreshing dips in the sparkling pool, or unwinding in the spa while watching the sunset on the horizon, painting the sky with breathtaking colors. An automated sunscreen protects from late afternoon rays so the patio can be enjoyed throughout all times of the day.
This home is ready for you to move in and start creating memories without the need for updates or changes. Automatic shades are installed in all of the rooms with southern exposure ( great room, and two master bedrooms, both of which also have blackout drapes.) TV's and integrated electronic equipment are included with the home. All furniture, furnishings accessories and art are available through a separate bill of sale. A few exclusions, list provided.
Golf membership is available for transfer, offering access to seven private courses and club houses, 10 restaurants, fitness/spa, pickleball, tennis, 25 miles of private hiking trails and a myriad of family focused activities that enhance the lifestyle of this remarkable community.
Experience the perfect balance of modern elegance and laid-back luxury in a home where every detail has been meticulously crafted to elevate your living experience.
Furniture is available under separate agreement.
Contact an agent
Home facts
- Year built:2018
- Listing ID #:6926885
- Updated:November 22, 2025 at 10:05 AM
Rooms and interior
- Bedrooms:5
- Total bathrooms:5
- Full bathrooms:4
- Half bathrooms:1
Heating and cooling
- Cooling:Ceiling Fan(s), Programmable Thermostat
- Heating:Natural Gas
Structure and exterior
- Year built:2018
- Lot area:0.93 Acres
Schools
- High school:Cactus Shadows High School
- Middle school:Sonoran Trails Middle School
- Elementary school:Black Mountain Elementary School
Utilities
- Water:City Water
Finances and disclosures
- Price:$4,100,000
- Tax amount:$5,169
New listings near 9182 E Andora Hills Drive
- New
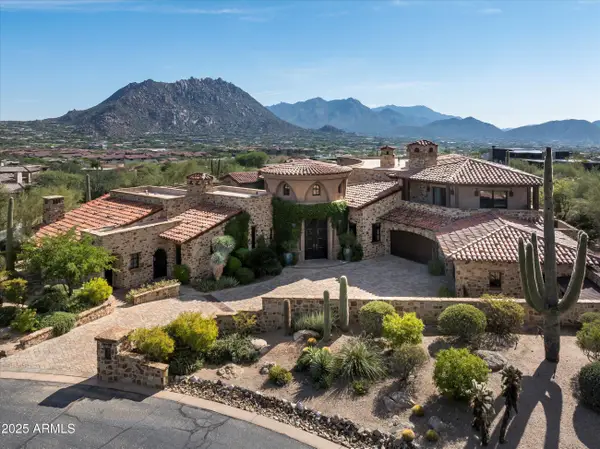 $8,000,000Active6 beds 10 baths11,675 sq. ft.
$8,000,000Active6 beds 10 baths11,675 sq. ft.10199 E Cavedale Drive, Scottsdale, AZ 85262
MLS# 6950518Listed by: THE NOBLE AGENCY - New
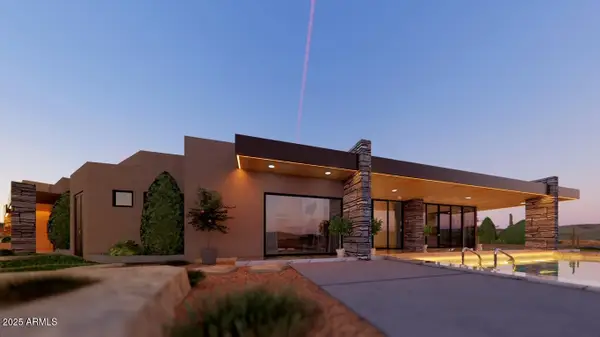 $2,800,000Active5 beds 5 baths4,075 sq. ft.
$2,800,000Active5 beds 5 baths4,075 sq. ft.10876 E Rising Sun Drive, Scottsdale, AZ 85262
MLS# 6950526Listed by: VENTURE REI, LLC - New
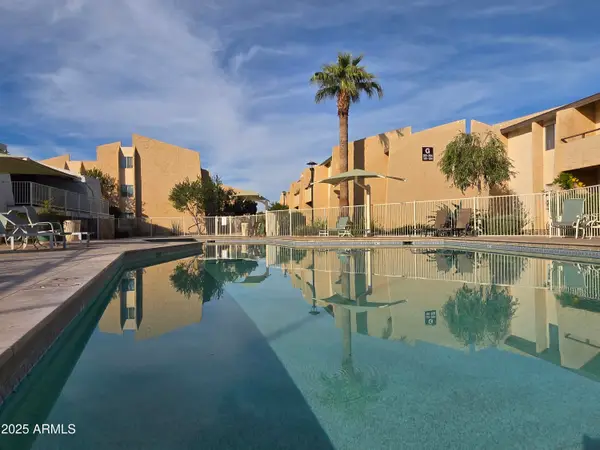 $235,000Active2 beds 2 baths864 sq. ft.
$235,000Active2 beds 2 baths864 sq. ft.8055 E Thomas Road #G202, Scottsdale, AZ 85251
MLS# 6950533Listed by: FATHOM REALTY ELITE - New
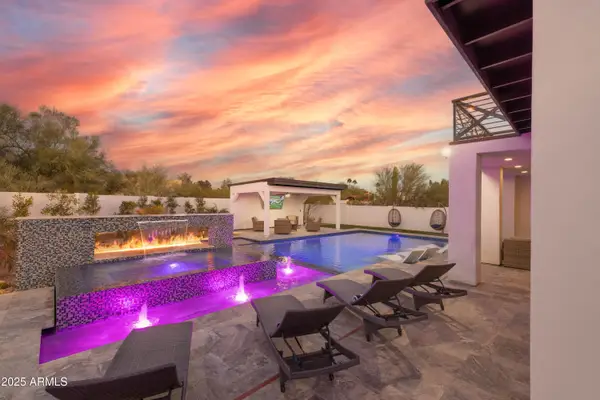 $2,990,000Active8 beds 6 baths3,616 sq. ft.
$2,990,000Active8 beds 6 baths3,616 sq. ft.9611 N 121st Street, Scottsdale, AZ 85259
MLS# 6950513Listed by: REALTY ONE GROUP - New
 $2,595,000Active4 beds 5 baths4,388 sq. ft.
$2,595,000Active4 beds 5 baths4,388 sq. ft.33172 N 82nd Street, Scottsdale, AZ 85266
MLS# 6950514Listed by: VENTURE REI, LLC - New
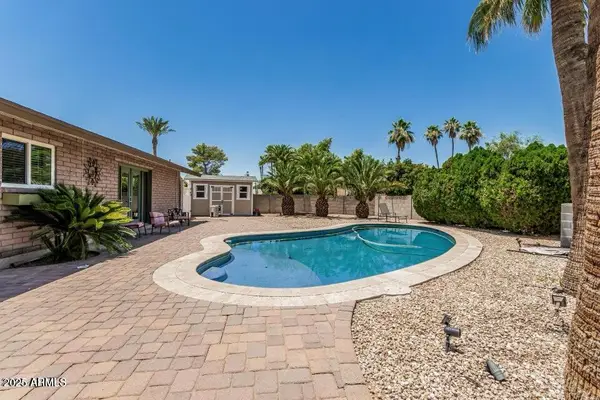 $950,000Active4 beds 2 baths2,430 sq. ft.
$950,000Active4 beds 2 baths2,430 sq. ft.8620 E Sells Drive N, Scottsdale, AZ 85251
MLS# 6950452Listed by: ORCHARD BROKERAGE - Open Sun, 12 to 3pmNew
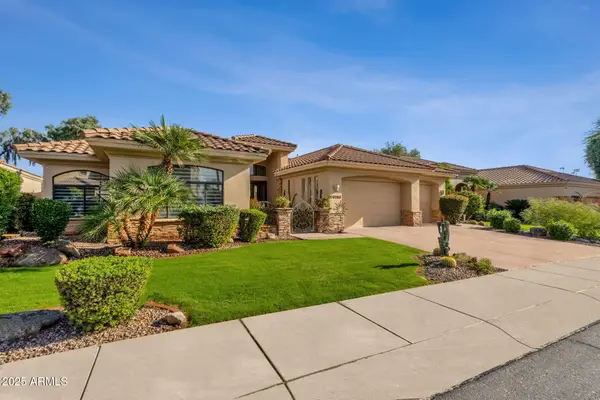 $1,550,000Active4 beds 3 baths3,523 sq. ft.
$1,550,000Active4 beds 3 baths3,523 sq. ft.10263 N 103rd Place, Scottsdale, AZ 85258
MLS# 6950467Listed by: KELLER WILLIAMS ARIZONA REALTY 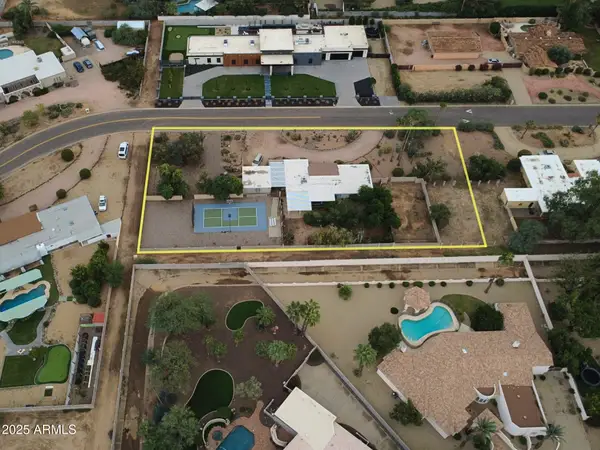 $1,500,000Pending3 beds 2 baths2,218 sq. ft.
$1,500,000Pending3 beds 2 baths2,218 sq. ft.10830 N Miller Road, Scottsdale, AZ 85260
MLS# 6950433Listed by: DWEL LLC- New
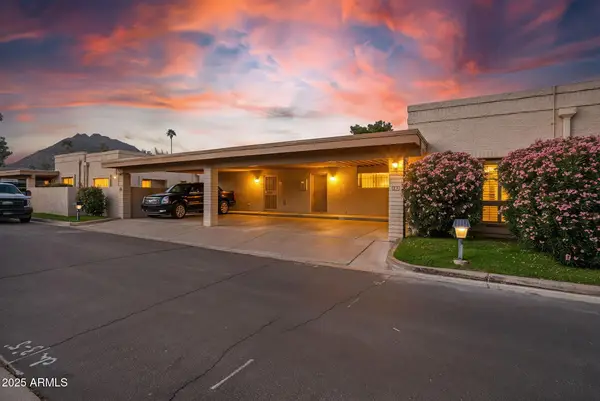 $475,000Active2 beds 2 baths1,488 sq. ft.
$475,000Active2 beds 2 baths1,488 sq. ft.4525 N 66th Street #122, Scottsdale, AZ 85251
MLS# 6950297Listed by: REAL BROKER 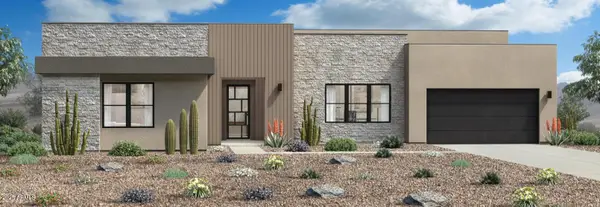 $2,202,995Active4 beds 5 baths4,108 sq. ft.
$2,202,995Active4 beds 5 baths4,108 sq. ft.12963 E Black Rock Road, Scottsdale, AZ 85255
MLS# 6934669Listed by: TOLL BROTHERS REAL ESTATE
