9428 E Pinnacle Vista Drive, Scottsdale, AZ 85255
Local realty services provided by:Better Homes and Gardens Real Estate BloomTree Realty
Listed by: anthony turco, john a turcoAnthony@TheTurcoGroup.com
Office: walt danley local luxury christie's international real estate
MLS#:6805353
Source:ARMLS
Price summary
- Price:$14,995,000
- Price per sq. ft.:$1,323.01
About this home
Emerging from the sculpted desert, Pinnacle Mirage is an 11,300-square-foot estate and is more than a home-it's a masterpiece. In the style of Zaha Hadid, this oasis offers six bedrooms, eight bathrooms, and endless mountain views, its contours echo ancient canyons, a bold declaration of exclusivity. Sunlight guides you along a winding driveway to a serene circular retreat, where tranquility begins. A wall of curved glass transforms the four-car garage into a gallery bathed in natural light, showcasing your vintage Ferraris and sleek Lamborghinis as works of art. This is not just storage; it's an expression of passion and style.. The European-inspired gourmet kitchen becomes the heart of connection, with a hidden wet kitchen discreetly supporting culinary creations. The grand office lounge, adorned with floor-to-ceiling glass panels where natural light and peaceful ambiance create a perfect escape from the bustle of work. Descend a minimalist steel staircase to the partial basement, a haven of wellness with treadmills overlooking canyons and a private spa featuring a Finnish sauna, steam room, and ice room. Here, rejuvenation meets luxury. Ascend the spiral staircase to the rooftop terrace, a 2,200-square-foot sanctuary with breathtaking views of Pinnacle Peak, city lights, and the vast Sonoran Desert. The resort-style backyard invites you to unwind and entertain with a free-form pool, multiple seating areas, a sunken spa, a cozy fire pit, an outdoor kitchen, and countless other features designed for relaxation and enjoyment. This is not just a vista but a declaration of your place among life's extraordinary. This is more than a house; it's a canvas for your vision, a legacy of desert serenity and grand-scale entertaining. With its impeccable design and unparalleled luxury, this estate dares you to claim your sanctuary. Your story begins here.
Contact an agent
Home facts
- Year built:2025
- Listing ID #:6805353
- Updated:November 23, 2025 at 03:48 PM
Rooms and interior
- Bedrooms:6
- Total bathrooms:8
- Full bathrooms:8
- Living area:11,334 sq. ft.
Heating and cooling
- Heating:Natural Gas
Structure and exterior
- Year built:2025
- Building area:11,334 sq. ft.
- Lot area:4.56 Acres
Schools
- High school:Cactus Shadows High School
- Middle school:Sonoran Trails Middle School
- Elementary school:Desert Sun Academy
Utilities
- Water:City Water
Finances and disclosures
- Price:$14,995,000
- Price per sq. ft.:$1,323.01
- Tax amount:$3,093 (2024)
New listings near 9428 E Pinnacle Vista Drive
- New
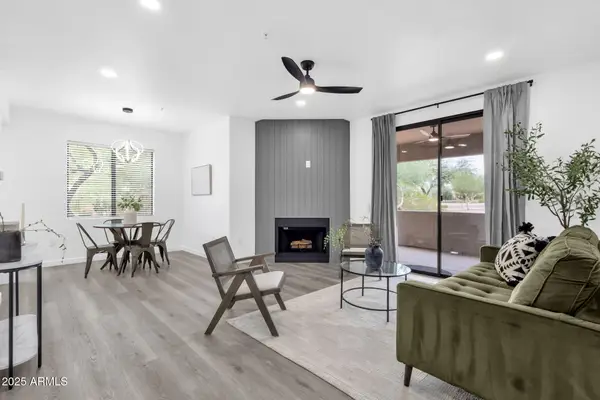 $429,000Active2 beds 2 baths1,254 sq. ft.
$429,000Active2 beds 2 baths1,254 sq. ft.15380 N 100th Street #1092, Scottsdale, AZ 85260
MLS# 6950754Listed by: HOMESMART - New
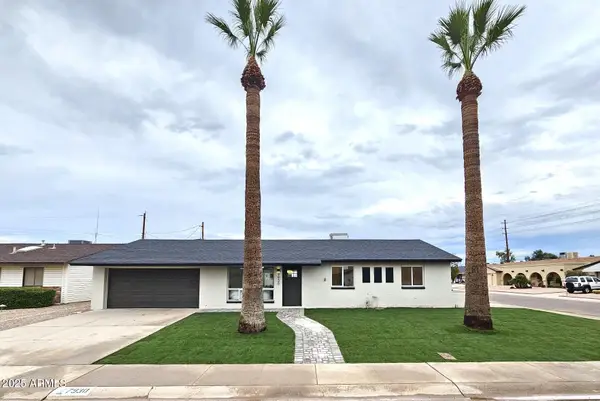 $699,999Active3 beds 2 baths1,534 sq. ft.
$699,999Active3 beds 2 baths1,534 sq. ft.7930 E Palm Lane, Scottsdale, AZ 85257
MLS# 6950742Listed by: AIG REALTY LLC - New
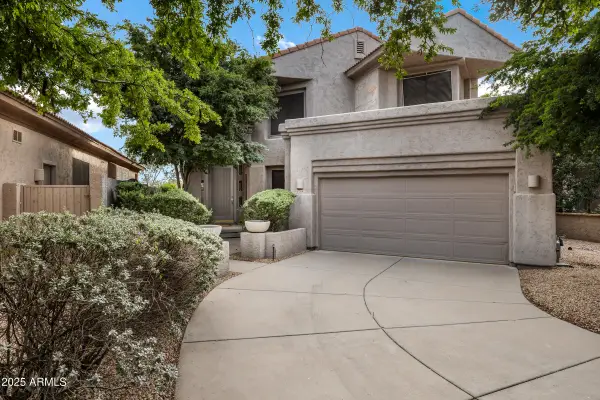 $785,000Active3 beds 3 baths2,663 sq. ft.
$785,000Active3 beds 3 baths2,663 sq. ft.7695 E Pozos Drive, Scottsdale, AZ 85255
MLS# 6950750Listed by: HOMESMART - New
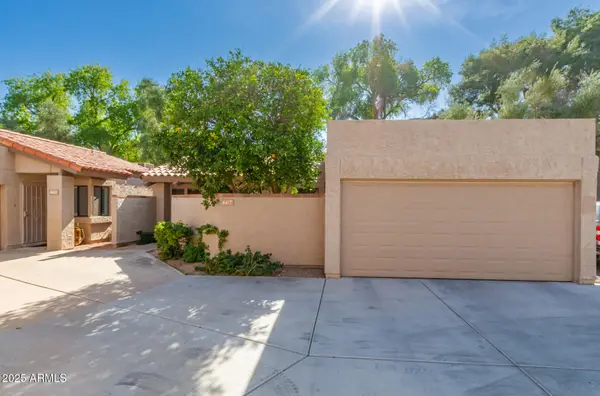 $619,000Active3 beds 2 baths1,228 sq. ft.
$619,000Active3 beds 2 baths1,228 sq. ft.6417 N 77th Way, Scottsdale, AZ 85250
MLS# 6950718Listed by: EXP REALTY - New
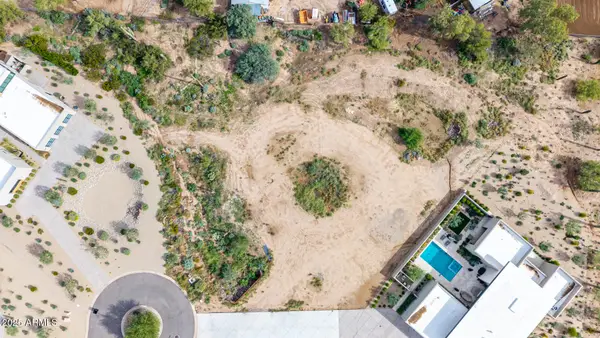 $799,000Active1.14 Acres
$799,000Active1.14 Acres6415 E Lomas Verdes Drive #4, Scottsdale, AZ 85266
MLS# 6950689Listed by: WEST USA REALTY - Open Sun, 12 to 4pmNew
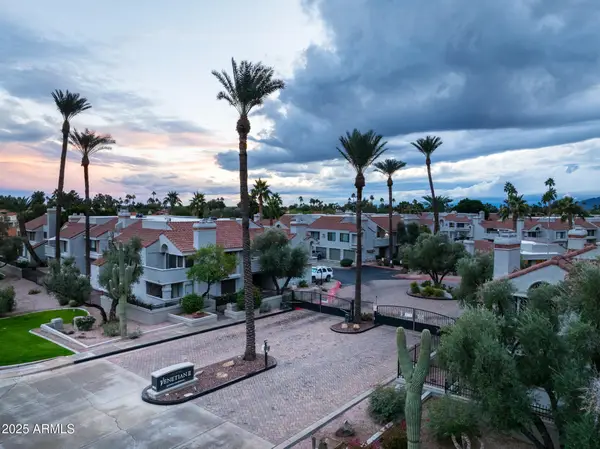 $475,000Active2 beds 2 baths1,076 sq. ft.
$475,000Active2 beds 2 baths1,076 sq. ft.10115 E Mountain View Road #1089, Scottsdale, AZ 85258
MLS# 6950586Listed by: RUSS LYON SOTHEBY'S INTERNATIONAL REALTY - New
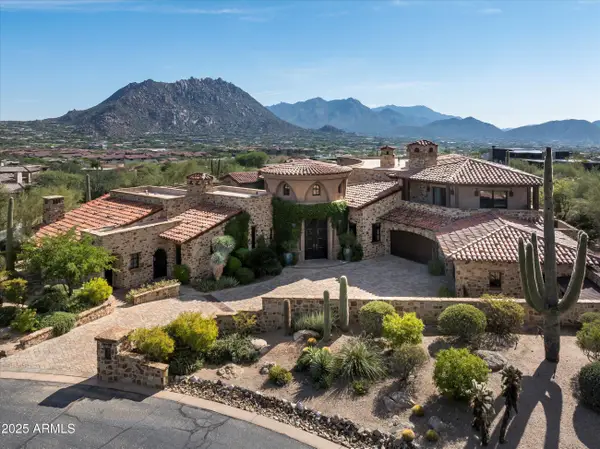 $8,000,000Active6 beds 10 baths11,675 sq. ft.
$8,000,000Active6 beds 10 baths11,675 sq. ft.10199 E Cavedale Drive, Scottsdale, AZ 85262
MLS# 6950518Listed by: THE NOBLE AGENCY - New
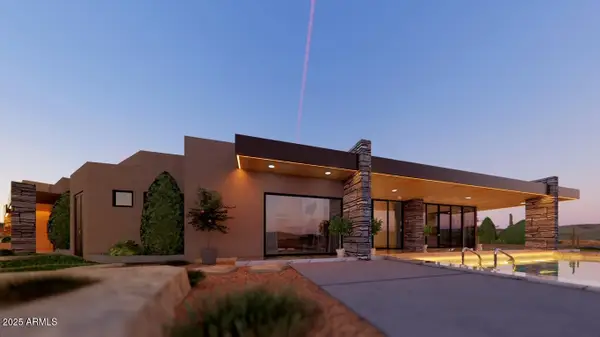 $2,800,000Active5 beds 5 baths4,075 sq. ft.
$2,800,000Active5 beds 5 baths4,075 sq. ft.10876 E Rising Sun Drive, Scottsdale, AZ 85262
MLS# 6950526Listed by: VENTURE REI, LLC - New
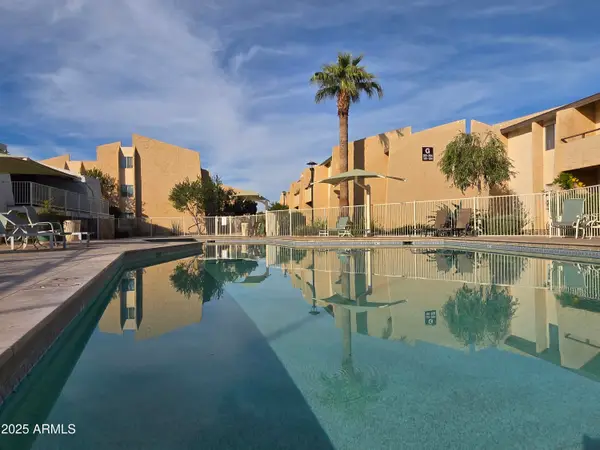 $235,000Active2 beds 2 baths864 sq. ft.
$235,000Active2 beds 2 baths864 sq. ft.8055 E Thomas Road #G202, Scottsdale, AZ 85251
MLS# 6950533Listed by: FATHOM REALTY ELITE - New
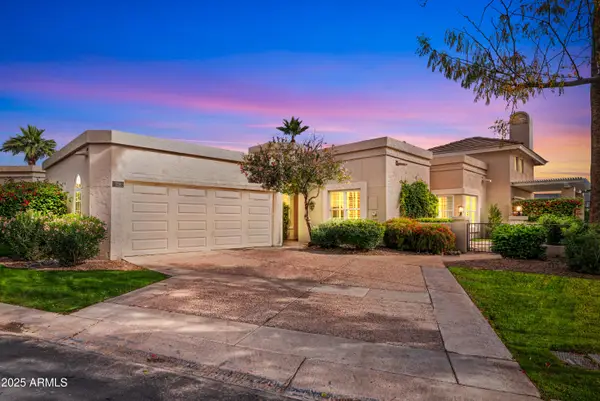 $850,000Active2 beds 2 baths1,931 sq. ft.
$850,000Active2 beds 2 baths1,931 sq. ft.8100 E Camelback Road #158, Scottsdale, AZ 85251
MLS# 6950509Listed by: DESERT PROPERTIES REALTY
