9433 E Trailside View, Scottsdale, AZ 85255
Local realty services provided by:Better Homes and Gardens Real Estate S.J. Fowler
9433 E Trailside View,Scottsdale, AZ 85255
$1,299,000
- 4 Beds
- 4 Baths
- 3,017 sq. ft.
- Single family
- Pending
Listed by: bekkah herman
Office: russ lyon sotheby's international realty
MLS#:6854143
Source:ARMLS
Price summary
- Price:$1,299,000
- Price per sq. ft.:$430.56
About this home
Best value in DC Ranch — just reduced with rare features at this price point. Inside, the seamless floor plan offers vaulted ceilings, a first-floor guest suite, additional downstairs powder room, and remodeled baths with modern tile and quartz counters. The kitchen includes granite countertops, Bosch appliances, a gas cooktop, wine fridge, water softener, and painted cabinets. Outside, enjoy a landscaped backyard with pavers and turf, an open courtyard, two balconies, and a 3-car garage. Residents enjoy gated security, walking trails, parks, community events, a fitness center, pools, and tennis courts - while being close to premier shopping, dining, and golfing: DC Ranch Country Club and Silverleaf Club.
Contact an agent
Home facts
- Year built:2004
- Listing ID #:6854143
- Updated:December 02, 2025 at 12:40 AM
Rooms and interior
- Bedrooms:4
- Total bathrooms:4
- Full bathrooms:3
- Half bathrooms:1
- Living area:3,017 sq. ft.
Heating and cooling
- Cooling:Ceiling Fan(s)
- Heating:Natural Gas
Structure and exterior
- Year built:2004
- Building area:3,017 sq. ft.
- Lot area:0.15 Acres
Schools
- High school:Chaparral High School
- Middle school:Copper Ridge School
- Elementary school:Copper Ridge School
Utilities
- Water:City Water
Finances and disclosures
- Price:$1,299,000
- Price per sq. ft.:$430.56
- Tax amount:$3,095
New listings near 9433 E Trailside View
- New
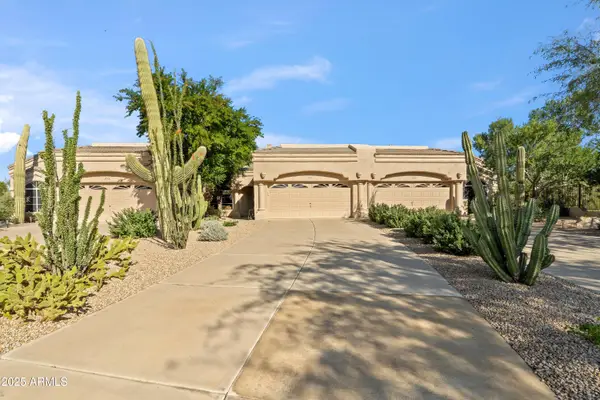 $699,900Active2 beds 2 baths1,518 sq. ft.
$699,900Active2 beds 2 baths1,518 sq. ft.19097 N 89th Way, Scottsdale, AZ 85255
MLS# 6953058Listed by: EXP REALTY - New
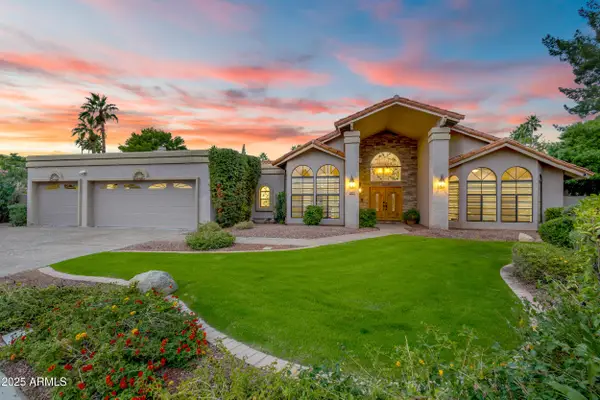 $1,750,000Active4 beds 3 baths3,482 sq. ft.
$1,750,000Active4 beds 3 baths3,482 sq. ft.9290 N 99th Way, Scottsdale, AZ 85258
MLS# 6953067Listed by: PROSMART REALTY - New
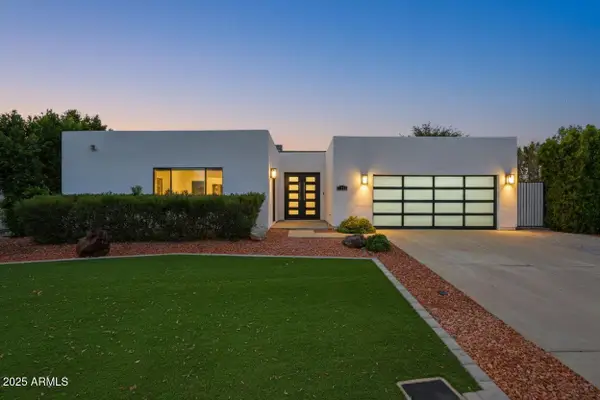 $1,100,000Active4 beds 2 baths2,278 sq. ft.
$1,100,000Active4 beds 2 baths2,278 sq. ft.7761 E Valley Vista Lane, Scottsdale, AZ 85250
MLS# 6953038Listed by: LOCALITY REAL ESTATE - New
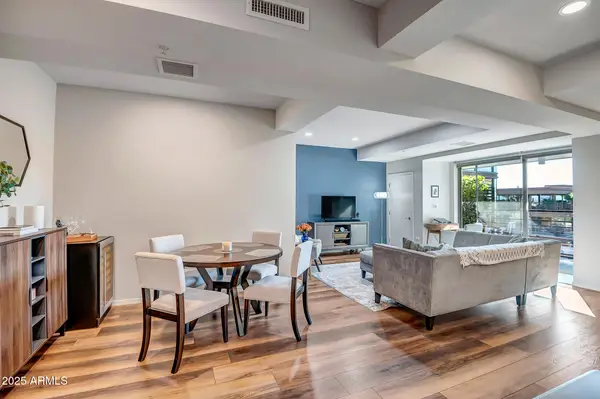 $749,000Active2 beds 2 baths1,307 sq. ft.
$749,000Active2 beds 2 baths1,307 sq. ft.7161 E Rancho Vista Drive #6003, Scottsdale, AZ 85251
MLS# 6952914Listed by: COMPASS - New
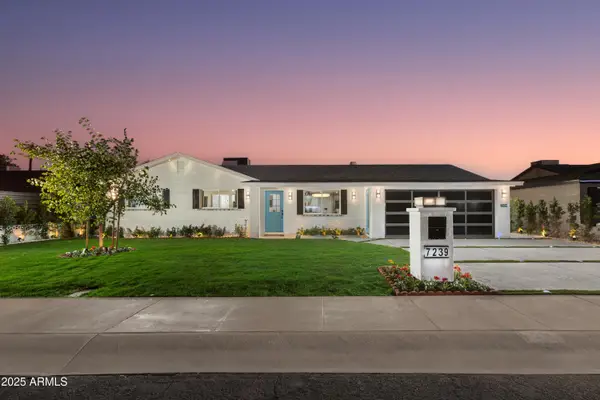 $975,000Active4 beds 2 baths2,103 sq. ft.
$975,000Active4 beds 2 baths2,103 sq. ft.7239 E Papago Drive, Scottsdale, AZ 85257
MLS# 6952938Listed by: VICSDALE - New
 $4,000,000Active5 beds 5 baths5,290 sq. ft.
$4,000,000Active5 beds 5 baths5,290 sq. ft.6712 E Onyx Avenue, Paradise Valley, AZ 85253
MLS# 6952991Listed by: THE MARSH PARTNERS - New
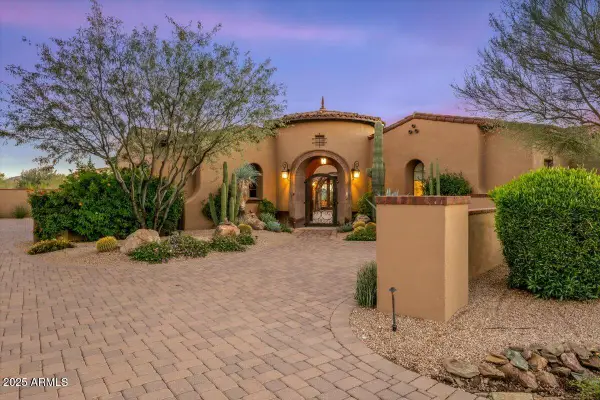 $4,395,000Active4 beds 5 baths5,032 sq. ft.
$4,395,000Active4 beds 5 baths5,032 sq. ft.36483 N 101st Way, Scottsdale, AZ 85262
MLS# 6953005Listed by: MIRABEL PROPERTIES 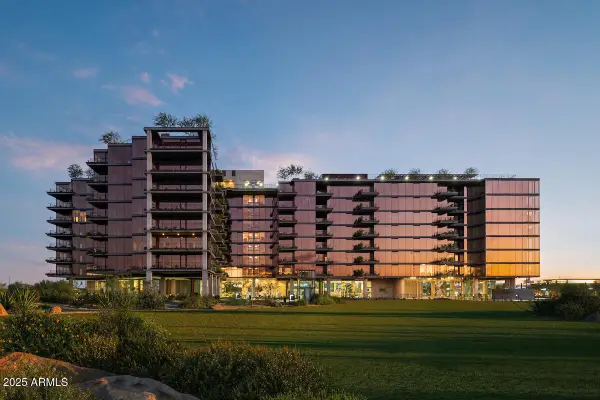 $1,621,000Pending2 beds 2 baths1,520 sq. ft.
$1,621,000Pending2 beds 2 baths1,520 sq. ft.7230 E Mayo Boulevard #5008, Scottsdale, AZ 85255
MLS# 6952856Listed by: POLARIS PACIFIC OF AZ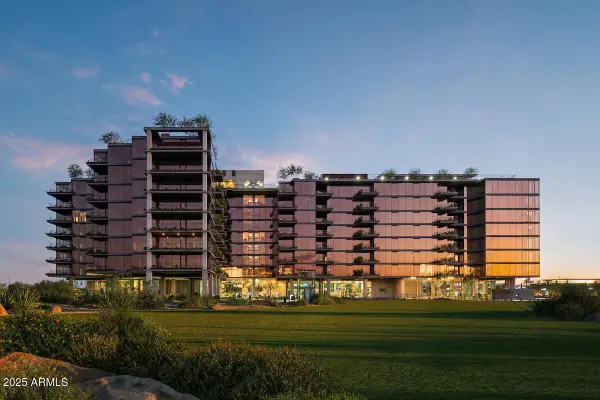 $680,000Pending1 beds 1 baths729 sq. ft.
$680,000Pending1 beds 1 baths729 sq. ft.7230 E Mayo Boulevard #5009, Scottsdale, AZ 85255
MLS# 6952860Listed by: POLARIS PACIFIC OF AZ- New
 $655,000Active3 beds 3 baths1,890 sq. ft.
$655,000Active3 beds 3 baths1,890 sq. ft.7602 E Northland Drive, Scottsdale, AZ 85251
MLS# 6952863Listed by: HOMESMART
