9462 E Sera Brisa --, Scottsdale, AZ 85255
Local realty services provided by:Better Homes and Gardens Real Estate S.J. Fowler
9462 E Sera Brisa --,Scottsdale, AZ 85255
$1,975,000
- 3 Beds
- 4 Baths
- 3,299 sq. ft.
- Single family
- Pending
Listed by:christina rathbun
Office:compass
MLS#:6921251
Source:ARMLS
Price summary
- Price:$1,975,000
- Price per sq. ft.:$598.67
- Monthly HOA dues:$158.33
About this home
Elegantly updated and set on a highly private lot in gated Sera Brisa, this rare single-level residence offers refined living in a coveted North Scottsdale location near DC Ranch. Low-water desert landscaping and a custom iron-and-glass front door set the stage for a perfectly balanced plan centered on a louvered courtyard—ideal for effortless entertaining. An open great room showcases dramatic beamed ceilings and an updated corner fireplace, paired with today's favorite finishes: Versailles-pattern travertine, hand-scraped hardwoods, upscale lighting, solid-core doors, and plantation shutters throughout. The remodeled gourmet kitchen features stainless appliances, new leathered quartzite counters, and an oversized island, while an elegant, private dining room invites memorable gatherings The primary retreat is intimate yet spacious, offering a spa-style bath with an expansive travertine shower, jetted tub, and two generous walk-in closets. A true guest suite enjoys its own private entrance and direct access to the third garage bay (plus interior entry). At the front of the home, an additional ensuite bedroom sits beside a den/officea flexible pairing that can function as a two-room suite if desired. A powder room and well-appointed laundry center complete the interior. Enjoy the convenience of 2 New HVAC Units. Outdoor living is a sanctuary: wrapped in mature trees with open northern and eastern exposures to mountain views. The fenced pool & spa sit within expansive travertine hardscape, complemented by multiple seating and dining areas, a built-in gas grill, and a custom fireplace wallperfect for year-round enjoyment. Residents of Sera Brisa appreciate gated access, a lush community park, and a prime Scottsdale address close to schools, shopping, dining, and freeway connections.
Contact an agent
Home facts
- Year built:2008
- Listing ID #:6921251
- Updated:September 18, 2025 at 03:09 PM
Rooms and interior
- Bedrooms:3
- Total bathrooms:4
- Full bathrooms:3
- Half bathrooms:1
- Living area:3,299 sq. ft.
Heating and cooling
- Heating:Natural Gas
Structure and exterior
- Year built:2008
- Building area:3,299 sq. ft.
- Lot area:0.28 Acres
Schools
- High school:Chaparral High School
- Middle school:Copper Ridge School
- Elementary school:Copper Ridge School
Utilities
- Water:City Water
Finances and disclosures
- Price:$1,975,000
- Price per sq. ft.:$598.67
- Tax amount:$5,691 (2024)
New listings near 9462 E Sera Brisa --
- New
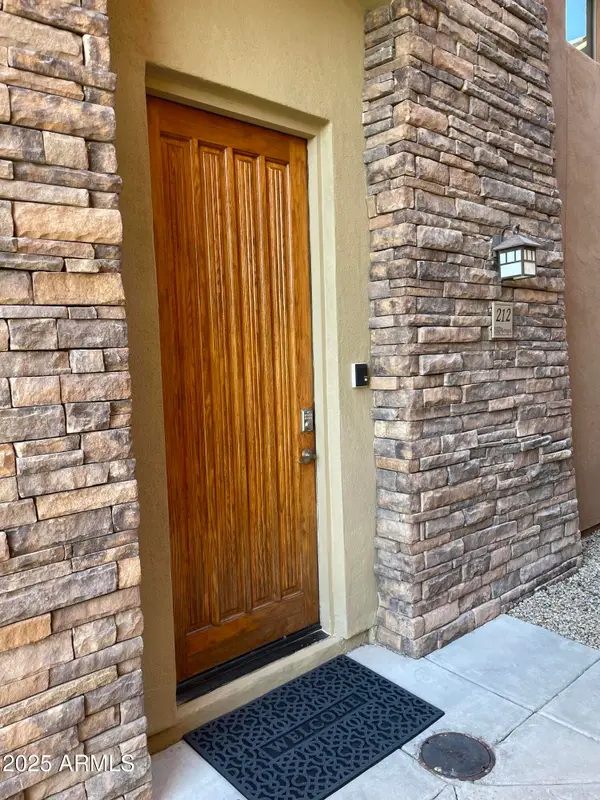 $525,000Active2 beds 2 baths1,421 sq. ft.
$525,000Active2 beds 2 baths1,421 sq. ft.14450 N Thompson Peak Parkway #212, Scottsdale, AZ 85260
MLS# 6921307Listed by: HOMESMART - New
 $679,000Active3 beds 2 baths1,400 sq. ft.
$679,000Active3 beds 2 baths1,400 sq. ft.7820 E Loma Land Drive, Scottsdale, AZ 85257
MLS# 6921313Listed by: ASHBY REALTY GROUP, LLC - New
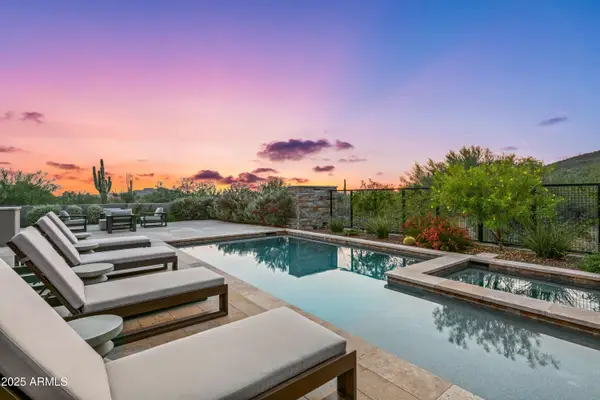 $3,995,000Active4 beds 4 baths4,077 sq. ft.
$3,995,000Active4 beds 4 baths4,077 sq. ft.9645 E Horizon Drive, Scottsdale, AZ 85262
MLS# 6921300Listed by: RUSS LYON SOTHEBY'S INTERNATIONAL REALTY - New
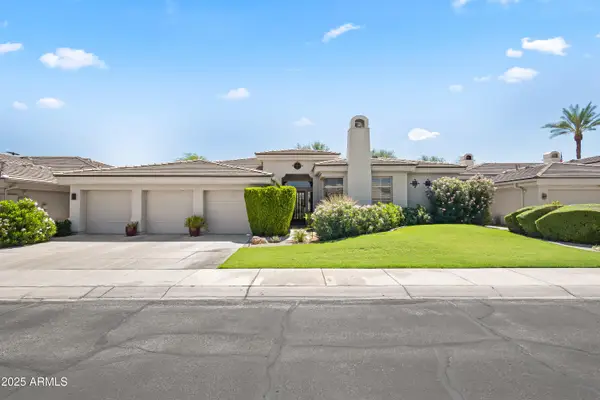 $2,450,000Active3 beds 4 baths3,670 sq. ft.
$2,450,000Active3 beds 4 baths3,670 sq. ft.7455 E Sierra Vista Drive, Scottsdale, AZ 85250
MLS# 6921242Listed by: WALT DANLEY LOCAL LUXURY CHRISTIE'S INTERNATIONAL REAL ESTATE - New
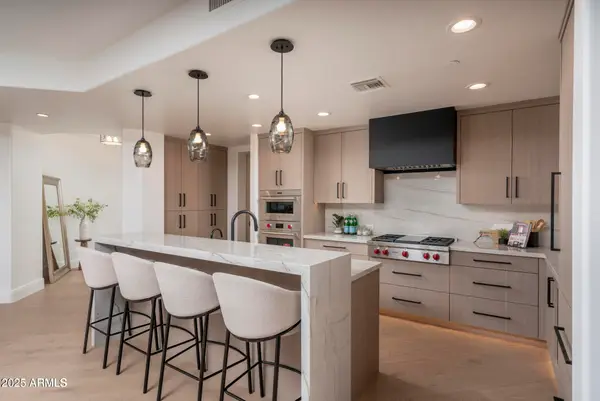 $2,199,000Active3 beds 4 baths2,503 sq. ft.
$2,199,000Active3 beds 4 baths2,503 sq. ft.7175 E Camelback Road #601, Scottsdale, AZ 85251
MLS# 6921206Listed by: FATHOM REALTY ELITE - New
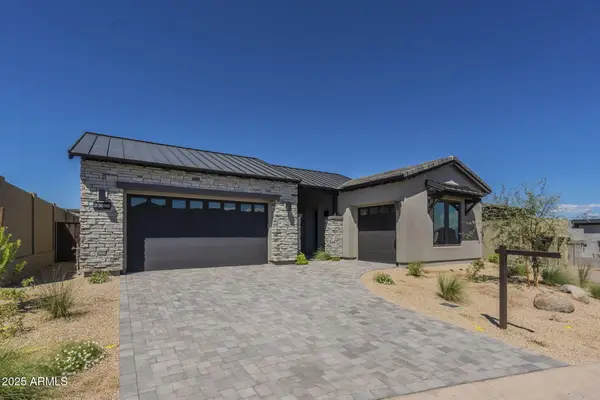 $1,894,000Active3 beds 4 baths3,124 sq. ft.
$1,894,000Active3 beds 4 baths3,124 sq. ft.23686 N 126th Place, Scottsdale, AZ 85255
MLS# 6921161Listed by: TOLL BROTHERS REAL ESTATE - New
 $270,000Active1 beds 1 baths790 sq. ft.
$270,000Active1 beds 1 baths790 sq. ft.4354 N 82nd Street #167, Scottsdale, AZ 85251
MLS# 6921165Listed by: REALTY EXECUTIVES ARIZONA TERRITORY - Open Thu, 10am to 5pmNew
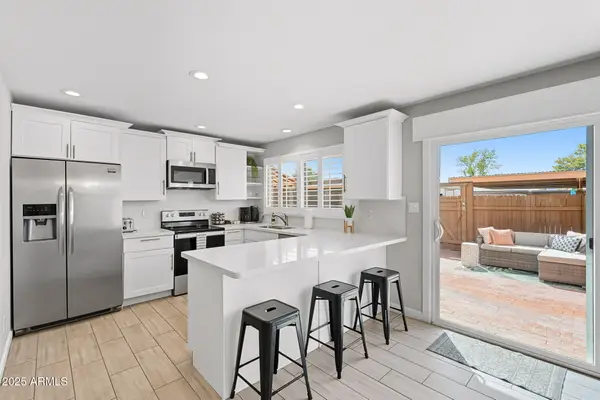 $484,999Active2 beds 3 baths1,692 sq. ft.
$484,999Active2 beds 3 baths1,692 sq. ft.5846 N Granite Reef Road, Scottsdale, AZ 85250
MLS# 6921089Listed by: EXP REALTY - New
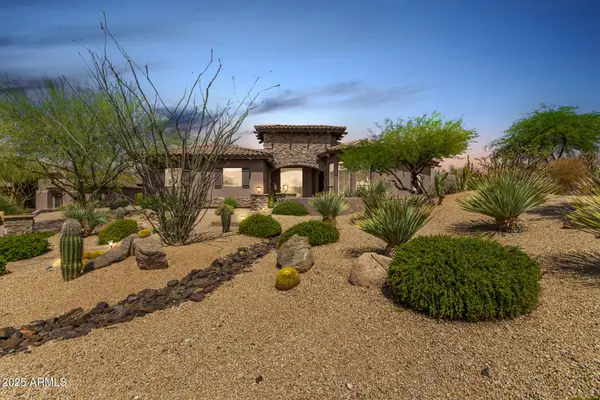 $1,999,000Active5 beds 5 baths4,199 sq. ft.
$1,999,000Active5 beds 5 baths4,199 sq. ft.9772 E Gold Bluff Road, Scottsdale, AZ 85262
MLS# 6920924Listed by: AMAZING AZ HOMES
