9467 E Rockwood Drive, Scottsdale, AZ 85255
Local realty services provided by:Better Homes and Gardens Real Estate S.J. Fowler
Listed by:marcia anderson4805600450
Office:compass
MLS#:6823774
Source:ARMLS
Price summary
- Price:$2,750,000
- Price per sq. ft.:$624.15
- Monthly HOA dues:$144
About this home
Exclusive opportunity to own a dream home in the heart of one of North Scottsdale's most desirable neighborhoods. This two-story home offers 5 spacious bedrooms, 5.5 bathrooms, and over 4,400 sq ft of well-designed living space. With a layout that balances open-concept living and private retreats, it's an ideal fit for families who love to gather and spread out. The kitchen and living areas flow easily to the backyard, designed for year-round outdoor living with a pool, covered patio, and room to play or entertain. Home has many upgrades, generous storage, and all en suite bedrooms. A bonus room offers extra flexibility for a playroom or media space. Located near top-rated schools, shopping and dining, this home embraces the Arizona lifestyle. Move-in ready and truly one of a kind! About the Neighborhood: Built in 2017 by one of Scottsdale's premier custom home builders, Legacy Cove is a coveted gated community with only 19 homes in one of North Scottsdale's best locations, nestled between Silverleaf, DC Ranch, the McDowell Mountain Preserve and the Loop 101, just minutes from Scottsdale's best luxury shopping, golf courses, resorts and spas, and walking distance to salons, grocery stores, the Village Health Club and five parks.
Contact an agent
Home facts
- Year built:2016
- Listing ID #:6823774
- Updated:September 21, 2025 at 02:54 PM
Rooms and interior
- Bedrooms:5
- Total bathrooms:6
- Full bathrooms:5
- Half bathrooms:1
- Living area:4,406 sq. ft.
Heating and cooling
- Cooling:Ceiling Fan(s)
- Heating:Natural Gas
Structure and exterior
- Year built:2016
- Building area:4,406 sq. ft.
- Lot area:0.22 Acres
Schools
- High school:Chaparral High School
- Middle school:Copper Ridge School
- Elementary school:Copper Ridge School
Utilities
- Water:City Water
Finances and disclosures
- Price:$2,750,000
- Price per sq. ft.:$624.15
- Tax amount:$7,073 (2024)
New listings near 9467 E Rockwood Drive
- New
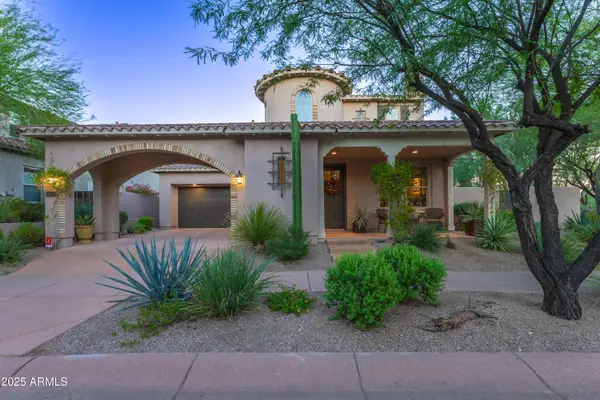 $1,199,000Active3 beds 3 baths2,769 sq. ft.
$1,199,000Active3 beds 3 baths2,769 sq. ft.18303 N 93rd Way, Scottsdale, AZ 85255
MLS# 6924557Listed by: RE/MAX FINE PROPERTIES - New
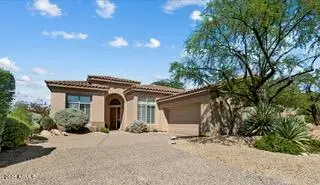 $1,025,000Active3 beds 2 baths2,285 sq. ft.
$1,025,000Active3 beds 2 baths2,285 sq. ft.10662 E Blanche Drive, Scottsdale, AZ 85255
MLS# 6924580Listed by: BERKSHIRE HATHAWAY HOMESERVICES ARIZONA PROPERTIES - New
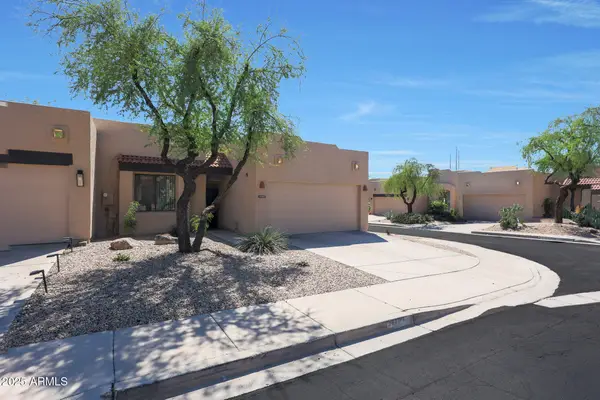 $525,000Active2 beds 2 baths1,270 sq. ft.
$525,000Active2 beds 2 baths1,270 sq. ft.11747 E Becker Lane, Scottsdale, AZ 85259
MLS# 6924585Listed by: HOMESMART - New
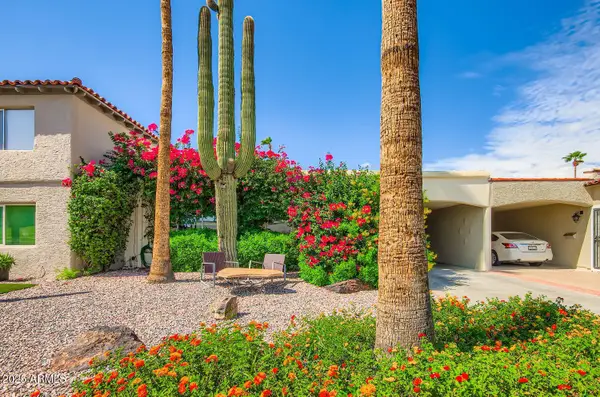 $545,000Active2 beds 2 baths1,381 sq. ft.
$545,000Active2 beds 2 baths1,381 sq. ft.4730 N 76th Place, Scottsdale, AZ 85251
MLS# 6924589Listed by: COMPASS - New
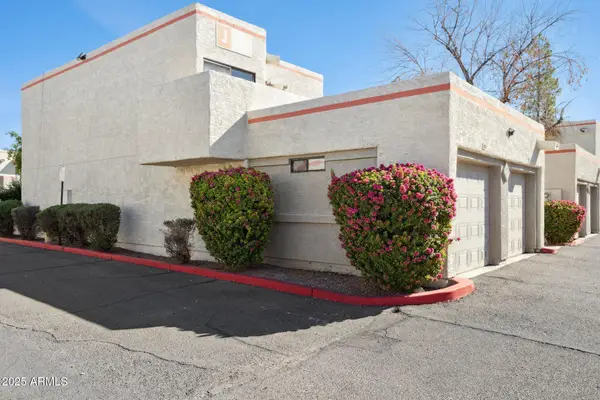 $299,700Active2 beds 3 baths1,145 sq. ft.
$299,700Active2 beds 3 baths1,145 sq. ft.935 N Granite Reef Road #100, Scottsdale, AZ 85257
MLS# 6924590Listed by: CAPTURE ARIZONA, LLC - New
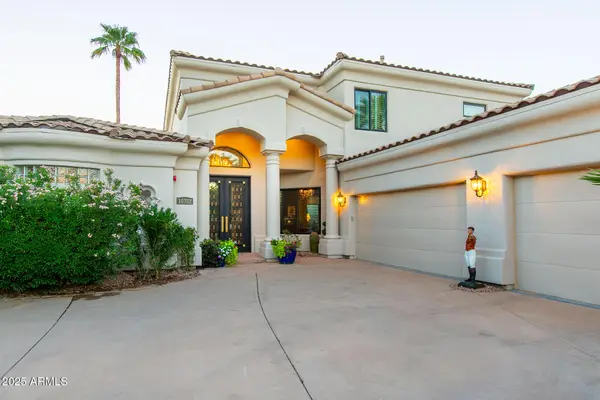 $2,950,000Active4 beds 4 baths4,277 sq. ft.
$2,950,000Active4 beds 4 baths4,277 sq. ft.10282 N 103rd Place, Scottsdale, AZ 85258
MLS# 6924594Listed by: REVANA REALTY - New
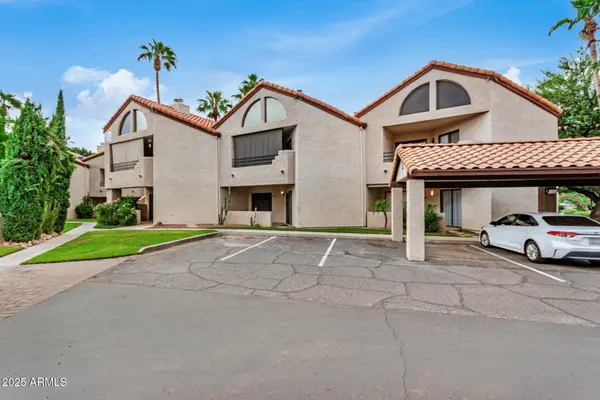 $349,900Active2 beds 2 baths1,061 sq. ft.
$349,900Active2 beds 2 baths1,061 sq. ft.10301 N 70th Street #103, Paradise Valley, AZ 85253
MLS# 6924607Listed by: REALTY ONE GROUP - New
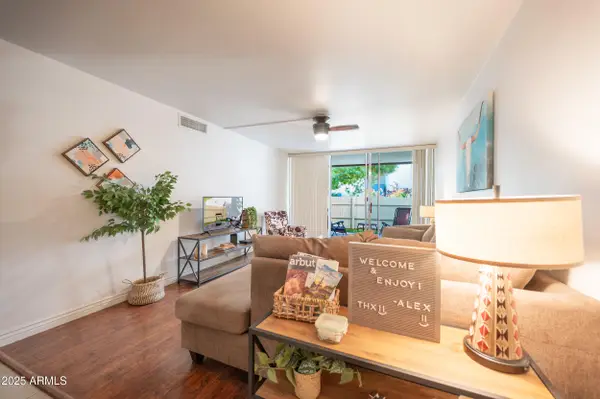 $299,000Active1 beds 1 baths752 sq. ft.
$299,000Active1 beds 1 baths752 sq. ft.7625 E Camelback Road #B116, Scottsdale, AZ 85251
MLS# 6924644Listed by: HOMESMART - New
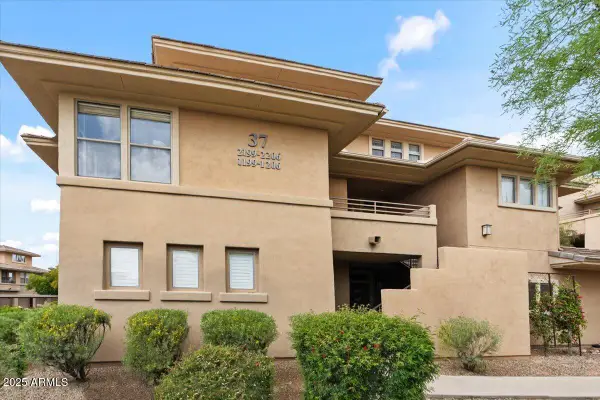 $307,999Active1 beds 1 baths956 sq. ft.
$307,999Active1 beds 1 baths956 sq. ft.20100 N 78th Place #2203, Scottsdale, AZ 85255
MLS# 6924657Listed by: COMPASS - New
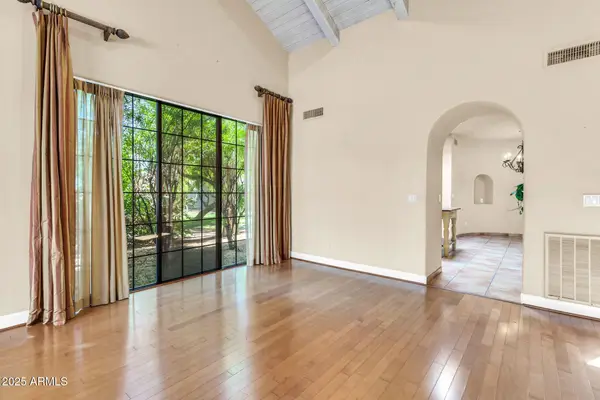 $850,000Active3 beds 2 baths2,199 sq. ft.
$850,000Active3 beds 2 baths2,199 sq. ft.8100 E Camelback Road #6, Scottsdale, AZ 85251
MLS# 6924672Listed by: MY HOME GROUP REAL ESTATE
