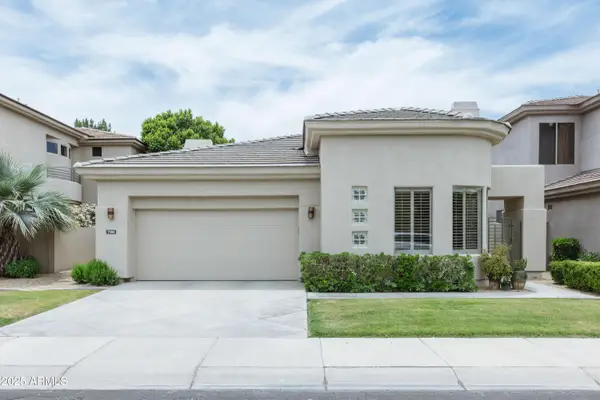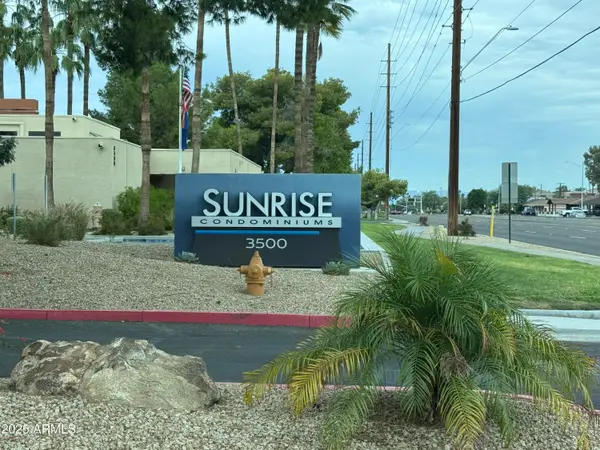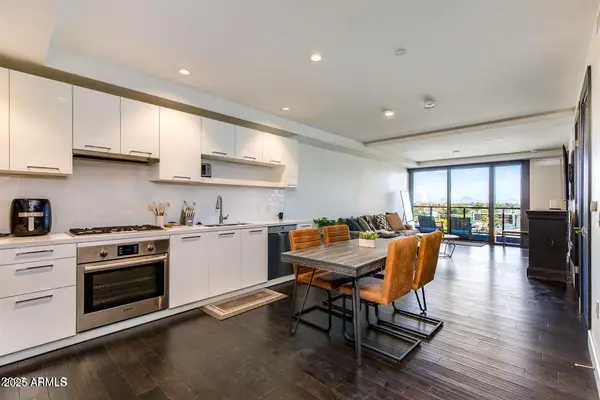9684 E Horizon Drive, Scottsdale, AZ 85262
Local realty services provided by:Better Homes and Gardens Real Estate BloomTree Realty
9684 E Horizon Drive,Scottsdale, AZ 85262
$2,900,000
- 3 Beds
- 4 Baths
- 3,936 sq. ft.
- Single family
- Active
Listed by:stephanie carlock
Office:integra homes and land
MLS#:6919555
Source:ARMLS
Price summary
- Price:$2,900,000
- Price per sq. ft.:$736.79
About this home
Nestled within the exclusive gates of Desert Mountain Golf Club, this stunning 3-bedroom plus office residence has undergone a comprehensive remodel in 2024, delivering modern luxury and timeless elegance. With approximately 3,936 square feet of thoughtfully designed living space, the home features upscale updates including stainless-steel appliances, custom cabinetry, luxurious countertops, wine cellar, and a beautifully renovated primary bathroom.
Experience seamless indoor-outdoor living by opening the disappearing wall in the living room, inviting the crisp high desert air or cool evening breezes into your space. The outdoor area has been thoughtfully upgraded with multiple outdoor heaters, creating a perfect setting for entertaining or relaxing by the gorgeous pool and spa under the stars.
The formal entertainment room, conveniently adjacent to the chef's kitchen, offers a cozy respite with a sleek linear gas fireplace. Pour wine from your 300 bottle temperature controlled wine closet at the bar, and enjoy memorable family meals in the spacious, gourmet kitchen equipped with high-end appliances.
This exceptional home combines modern sophistication with outdoor luxury, within one of the most sought-after golf club communities in Arizona. Don't miss the opportunity to make this exquisite desert retreat your new home.
If you need additional space, please note that the NAOS recapture has been approved by the City of Scottsdale, enabling you to fully utilize the building area of a thoughtfully designed Guest House. This 750-square-foot addition provides the opportunity to add an extra bedroom, bathroom, and versatile flex spaceperfect for a game room, office, or guest suite.
Contact an agent
Home facts
- Year built:2000
- Listing ID #:6919555
- Updated:September 15, 2025 at 08:45 PM
Rooms and interior
- Bedrooms:3
- Total bathrooms:4
- Full bathrooms:3
- Half bathrooms:1
- Living area:3,936 sq. ft.
Heating and cooling
- Cooling:Ceiling Fan(s)
- Heating:Natural Gas
Structure and exterior
- Year built:2000
- Building area:3,936 sq. ft.
- Lot area:0.88 Acres
Schools
- High school:Cactus Shadows High School
- Middle school:Sonoran Trails Middle School
- Elementary school:Black Mountain Elementary School
Utilities
- Water:City Water
Finances and disclosures
- Price:$2,900,000
- Price per sq. ft.:$736.79
- Tax amount:$5,651
New listings near 9684 E Horizon Drive
- New
 $1,299,000Active2 beds 3 baths2,564 sq. ft.
$1,299,000Active2 beds 3 baths2,564 sq. ft.7369 E Del Acero Drive, Scottsdale, AZ 85258
MLS# 6919796Listed by: RETSY - New
 $3,000,000Active2 beds 3 baths2,469 sq. ft.
$3,000,000Active2 beds 3 baths2,469 sq. ft.7181 E Camelback Road #1105, Scottsdale, AZ 85251
MLS# 6919763Listed by: RETSY - New
 $221,000Active1 beds 1 baths725 sq. ft.
$221,000Active1 beds 1 baths725 sq. ft.3500 N Hayden Road #1407, Scottsdale, AZ 85251
MLS# 6919771Listed by: R.O.I. PROPERTIES - New
 $799,900Active1 beds 2 baths1,114 sq. ft.
$799,900Active1 beds 2 baths1,114 sq. ft.4422 N 75th Street #7013, Scottsdale, AZ 85251
MLS# 6919698Listed by: ENGEL & VOELKERS SCOTTSDALE - New
 $899,900Active2 beds 2 baths1,306 sq. ft.
$899,900Active2 beds 2 baths1,306 sq. ft.4422 N 75th Street #3012, Scottsdale, AZ 85251
MLS# 6919699Listed by: ENGEL & VOELKERS SCOTTSDALE - New
 $1,650,000Active3 beds 4 baths3,498 sq. ft.
$1,650,000Active3 beds 4 baths3,498 sq. ft.25150 N Windy Walk Drive #37, Scottsdale, AZ 85255
MLS# 6919701Listed by: BERKSHIRE HATHAWAY HOMESERVICES ARIZONA PROPERTIES - New
 $5,000,000Active4 beds 6 baths7,501 sq. ft.
$5,000,000Active4 beds 6 baths7,501 sq. ft.7398 E Sonoran Trail, Scottsdale, AZ 85266
MLS# 6919686Listed by: RUSS LYON SOTHEBY'S INTERNATIONAL REALTY - New
 $430,000Active2 beds 2 baths1,279 sq. ft.
$430,000Active2 beds 2 baths1,279 sq. ft.14000 N 94th Street #2140, Scottsdale, AZ 85260
MLS# 6919646Listed by: HOMESMART  $825,000Pending3 beds 2 baths2,205 sq. ft.
$825,000Pending3 beds 2 baths2,205 sq. ft.13300 E Via Linda -- #1050, Scottsdale, AZ 85259
MLS# 6919589Listed by: REALTY EXECUTIVES ARIZONA TERRITORY
