9810 E Thompson Peak Parkway #807, Scottsdale, AZ 85255
Local realty services provided by:Better Homes and Gardens Real Estate S.J. Fowler
9810 E Thompson Peak Parkway #807,Scottsdale, AZ 85255
$3,450,000
- 4 Beds
- 4 Baths
- 4,142 sq. ft.
- Single family
- Active
Listed by:james wexler
Office:jason mitchell real estate
MLS#:6902977
Source:ARMLS
Price summary
- Price:$3,450,000
- Price per sq. ft.:$832.93
- Monthly HOA dues:$395
About this home
DC Ranch Country Club. Experience resort-style living in this stunning home recently renovated w/ sensational designer finishes throughout, including hardwood flooring, breathtaking mountain views, soaring ceilings, & seamless indoor-outdoor living. The open gourmet kitchen w/ eat-in island plus two attached dining/living spaces at either end, each w/ private patios, one featuring built-in breakfast coffee/wet bar with built-in coffee maker, ice maker, wine fridge & drink cooler, w/ the other patio offering an outdoor BBQ island backing to preserve & a glimpse of the 17th fairway. The luxurious primary suite offers a private retreat w/ a spa-inspired soaking tub, walk-in closet &dual vanity. Enjoy exclusive community amenities including golf, fitness, & trails all minutes from upscale di dining & shopping!
Contact an agent
Home facts
- Year built:2000
- Listing ID #:6902977
- Updated:September 23, 2025 at 03:16 PM
Rooms and interior
- Bedrooms:4
- Total bathrooms:4
- Full bathrooms:3
- Half bathrooms:1
- Living area:4,142 sq. ft.
Heating and cooling
- Cooling:Ceiling Fan(s)
- Heating:Natural Gas
Structure and exterior
- Year built:2000
- Building area:4,142 sq. ft.
- Lot area:0.85 Acres
Schools
- High school:Chaparral High School
- Middle school:Copper Ridge School
- Elementary school:Copper Ridge School
Utilities
- Water:City Water
Finances and disclosures
- Price:$3,450,000
- Price per sq. ft.:$832.93
- Tax amount:$9,519 (2024)
New listings near 9810 E Thompson Peak Parkway #807
- New
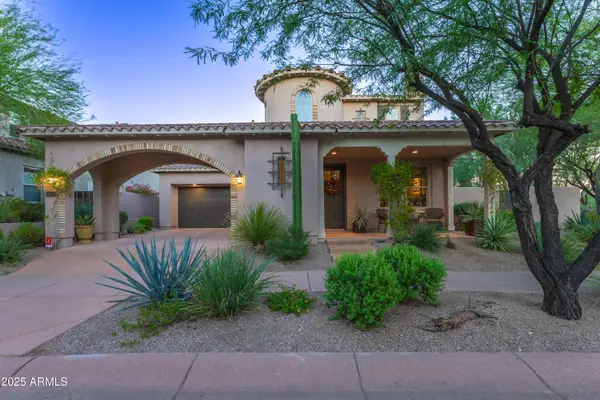 $1,199,000Active3 beds 3 baths2,769 sq. ft.
$1,199,000Active3 beds 3 baths2,769 sq. ft.18303 N 93rd Way, Scottsdale, AZ 85255
MLS# 6924557Listed by: RE/MAX FINE PROPERTIES - New
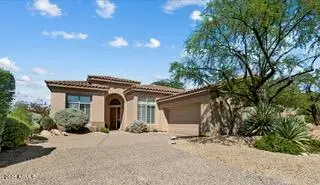 $1,025,000Active3 beds 2 baths2,285 sq. ft.
$1,025,000Active3 beds 2 baths2,285 sq. ft.10662 E Blanche Drive, Scottsdale, AZ 85255
MLS# 6924580Listed by: BERKSHIRE HATHAWAY HOMESERVICES ARIZONA PROPERTIES - New
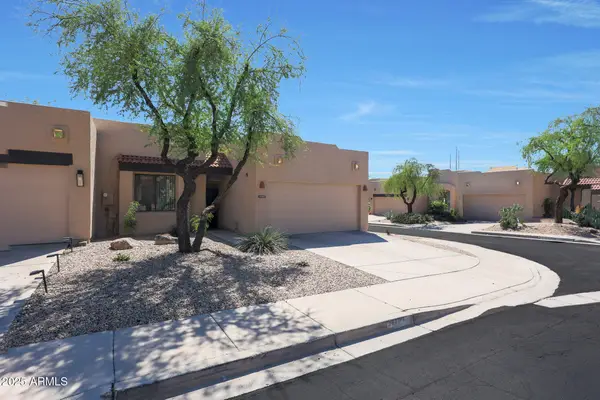 $525,000Active2 beds 2 baths1,270 sq. ft.
$525,000Active2 beds 2 baths1,270 sq. ft.11747 E Becker Lane, Scottsdale, AZ 85259
MLS# 6924585Listed by: HOMESMART - New
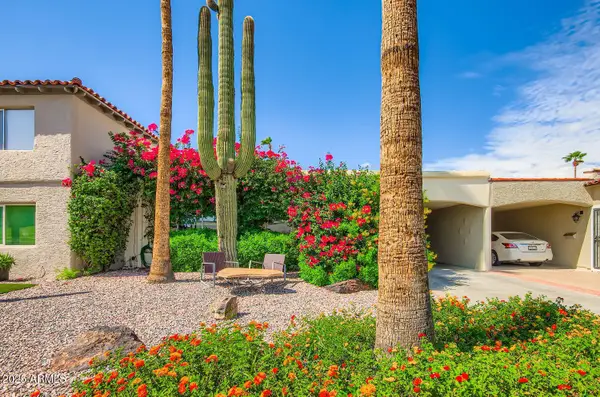 $545,000Active2 beds 2 baths1,381 sq. ft.
$545,000Active2 beds 2 baths1,381 sq. ft.4730 N 76th Place, Scottsdale, AZ 85251
MLS# 6924589Listed by: COMPASS - New
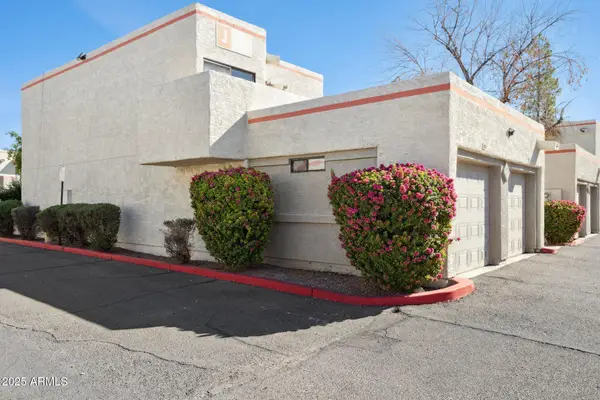 $299,700Active2 beds 3 baths1,145 sq. ft.
$299,700Active2 beds 3 baths1,145 sq. ft.935 N Granite Reef Road #100, Scottsdale, AZ 85257
MLS# 6924590Listed by: CAPTURE ARIZONA, LLC - New
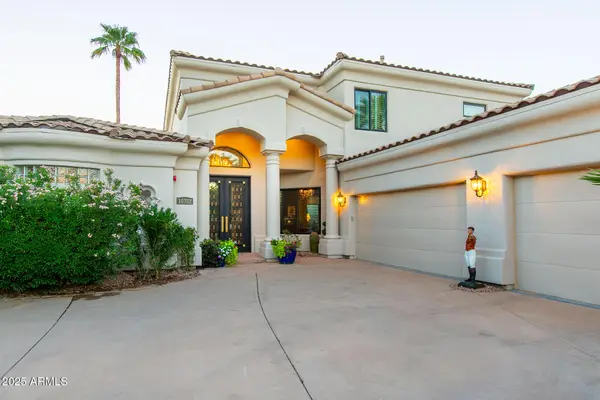 $2,950,000Active4 beds 4 baths4,277 sq. ft.
$2,950,000Active4 beds 4 baths4,277 sq. ft.10282 N 103rd Place, Scottsdale, AZ 85258
MLS# 6924594Listed by: REVANA REALTY - New
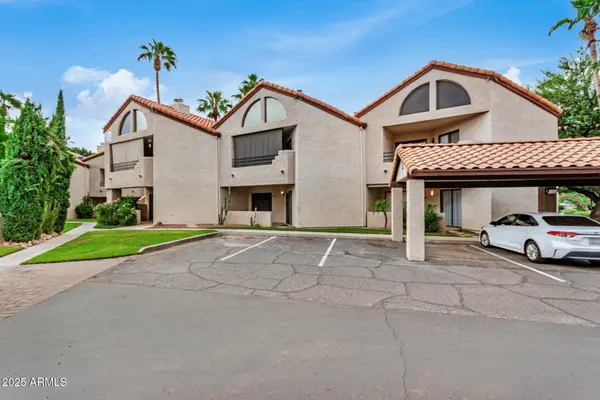 $349,900Active2 beds 2 baths1,061 sq. ft.
$349,900Active2 beds 2 baths1,061 sq. ft.10301 N 70th Street #103, Paradise Valley, AZ 85253
MLS# 6924607Listed by: REALTY ONE GROUP - New
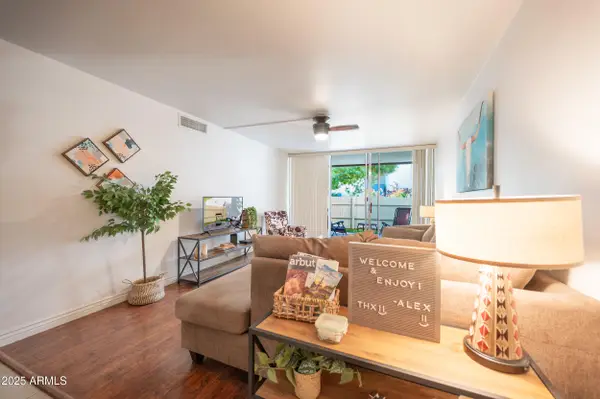 $299,000Active1 beds 1 baths752 sq. ft.
$299,000Active1 beds 1 baths752 sq. ft.7625 E Camelback Road #B116, Scottsdale, AZ 85251
MLS# 6924644Listed by: HOMESMART - New
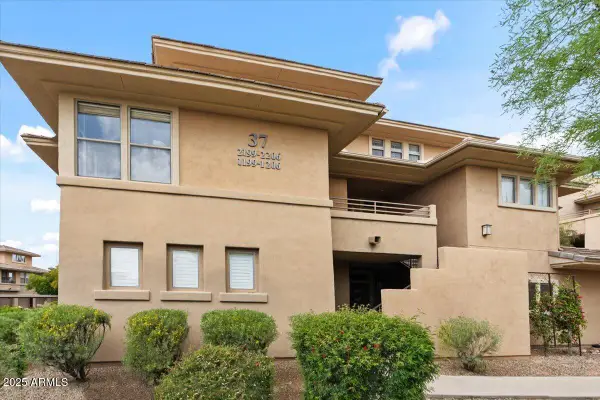 $307,999Active1 beds 1 baths956 sq. ft.
$307,999Active1 beds 1 baths956 sq. ft.20100 N 78th Place #2203, Scottsdale, AZ 85255
MLS# 6924657Listed by: COMPASS - New
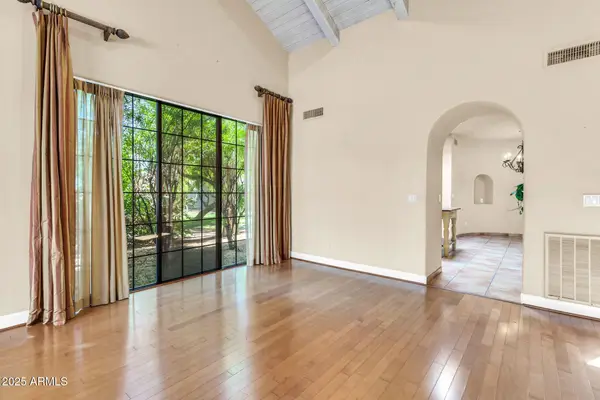 $850,000Active3 beds 2 baths2,199 sq. ft.
$850,000Active3 beds 2 baths2,199 sq. ft.8100 E Camelback Road #6, Scottsdale, AZ 85251
MLS# 6924672Listed by: MY HOME GROUP REAL ESTATE
