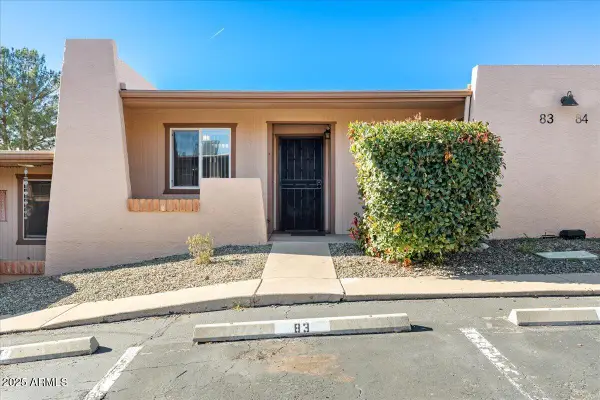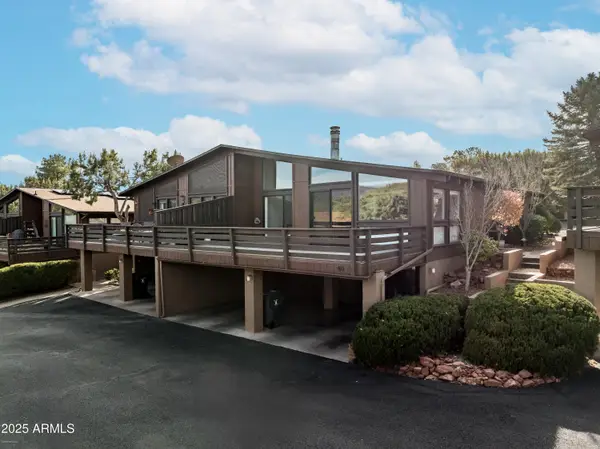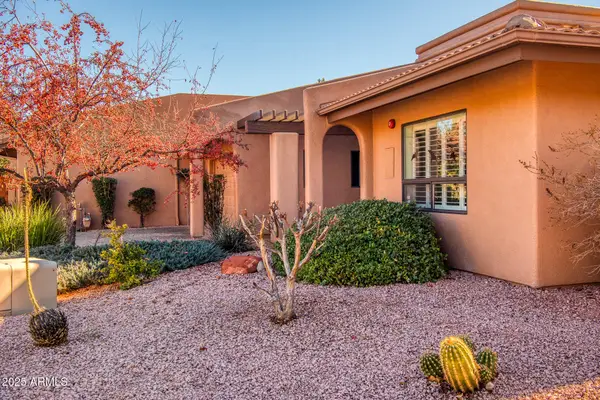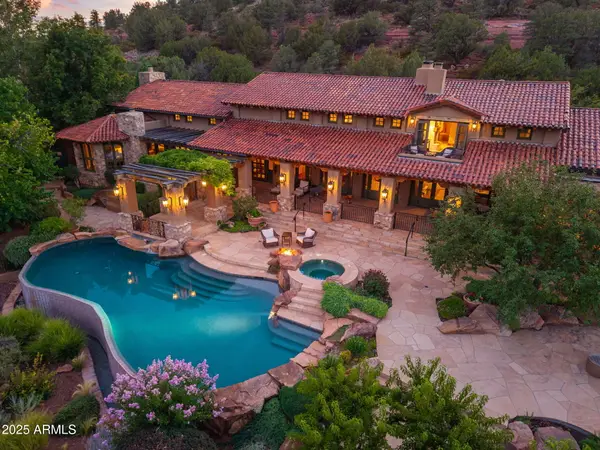420 Windsong Drive, Sedona, AZ 86336
Local realty services provided by:Better Homes and Gardens Real Estate BloomTree Realty
Listed by: traci durfee
Office: sedona elite properties
MLS#:6917195
Source:ARMLS
Price summary
- Price:$625,000
- Price per sq. ft.:$259.55
About this home
Back on market (Buyer unable to perform) at an incredible value! Excellent flip potential in prime Sedona location - No HOA! Well taken care of HUGE Triple-wide MF home (1904sq.ft.) on an big .37 ac. lot near Thunder Mt. & Chimney Rock.
Transform it into the ultimate flex-use compound as it also comes w/a single-wide MF structure (504sq.ft.) studio +2-car garage w/a large workshop. Nothing else like this on the market.
Main home comprises 2 living rooms & an oversized dining room+ a large kitchen w/breakfast nook. Primary BD has double walk-in closet+full sized bath. The 2 other BDs flank the 2nd BA & a large laundry room.
At the back of the house find the covered deck & enclosed backyard with views to Thunder Mountain.
MORE DETAILS+PHOTO NARRATIVE: --------------------------------
420 WINDSONG DRIVE HIGHLIGHTS & DETAILS:
An absolutely charming home with great curb appeal and as you stand in the front yard, you'll get a front & center view of magnificent Thunder Mountain. This superb location in W. Sedona will appeal to hikers & bikers alike, since you're only 3 blocks from the Thunder Mountain trailhead, connecting you to one of the most-loved trail systems in town. Or just jaunt up 7 blocks to the Amitabha Stupa & Peace Park.
This is so much more than a home. The main house is a very large triple-wide manufactured home solidly built & with brick skirting. Excellent great-room layout provides three connected living spaces adjoining to the large kitchen + the 3 bedrooms & two bathrooms. There is also a large laundry with an exterior door leading you out to the enclosed backyard.
Open that door, and be amazed when you find yourself looking at the single-wide studio office structure to your left. Then to the right, you'll see the side-entrance to the 2-car garage + attached workshop space. The gears will start clicking as you imagine all the possible uses for these extra spaces that horseshoe & create a courtyard-style backyard. This property is a golden opportunity!
With no rental restriction in the subdivision, (buyer to confirm) 420 Windsong Drive is a blank canvas for you to bring in your design imagination and take the renovations to the next chapter. Original owners that have taken great care of the home for the past 40 years are selling AS IS.
MECHANICALS/OUTDOORS/GARAGE/STUDIO
Curb appeal in the front, with a secured backyard, complete with landscaping and several mature trees. With a long driveway and plenty of off-street parking. This home is a dream for hobbyists, woodworkers, artists, or for someone who wants to create the ultimate home wellness studio, a bike shop or gym. You have the space & the building structures to maximize the passions of your life. Home is 1904 sq. ft., Studio is 504 sq.ft., & the Garage/Workshop is 520 sq.ft. (see Yavapai County data).
-.37 acre yard w/gravel, landscaping, drainage, & fenced backyard
-Long cement driveway will easily fit 3-4 cars
-2-car garage with one door on automatic opener, the other door is manual lift + workshop at rear with storage, workbenches and a window A/C
-On city sewer; Natural gas plumbed to the house
-Gutters
-Garage & Studio are comp shingle roofs which will be newly replaced in March by Hales Roofing
-Main home has metal roof that has been inspected and will receive maintenance repairs in March as well
-Composite clad siding w/paint in good shape
-Steps up to a front porch entrance to house
-Rear of home has a covered deck that runs the length of the home
-Studio is a single-wide that is attached at the end of the deck & has electric, heating and cool + several windows (not plumbed to the best of our knowledge). Served as an office for the original home owner
-Goodman gas HVAC system on main home
MAIN HOME SPACES
The interior of this home is nice and fresh in all of the main living areas & bedrooms w/neutral white painted walls & luxury vinyl plank flooring throughout the whole home. Lots of windows bringing in wonderful light all day long and trimmed with wide slat horizontal blinds that are operated without pesky strings. Ceilings are a bit vaulted giving a feel of extra space while the wood header beam gives a little architectural pop.
The kitchen is wonderfully vintage and in remarkably good condition! Bring your own vibes to improve this part of the home. It is galley-style but very roomy & has a gas range.
LIVING ROOM + SITTING ROOM
-Found at front entrance of the home
-Medium toned vinyl plank floors w/baseboards
-White walls & ceiling
-Lots of windows = lots of light! Horizontal blinds
-Slider out to the deck
-Views to the south
-Ceiling fan & overhead lighting
-Sitting Room adjoins to the kitchen
DINING ROOM
-Extra large size adjoining the breakfast nook end of the kitchen
-Continue vinyl plank flooring & baseboards
-White walls & ceilings
-Skylight brings in additional light
KITCHEN
-High functioning galley-style kitchen
-Mix of Corian-type counter tops & original vinyl
-Original pine cabinetry and hardware
-Double sink w/disposal
-Gas range oven
-Built-in microwave
-Pantry Closet
-Breakfast nook w/view to Chimney Rock
PRIMARY BEDROOM
-Nice sized continues with vinyl flooring & white walls
-Two windows face out to front yard area
-Ceiling fan & overhead lighting
-Two huge walk-in closets
-Large En Suite full-sized bathroom
-Shower & tub combo with grab bars
-Dual sink vanity & large mirror
-Linen closet and linen cupboards
SECOND & THIRD BEDROOMS
-Continued cohesive design style with flooring and paint
-Paneled slider door closets
-Wood doors & frames
-Window to backyard space w/horizontal blinds
-Overhead lighting
GUEST BATHROOM
-Convenient location between the 2 bedrooms
-3/4 size with step-in shower only
-Single sink vanity w/large mirror and vanity lighting
-Small window with privacy glass
LAUNDRY ROOM
-Very large size
-Extra cabinetry (up & down) for product storage
-Utility sink
-White top loader washer & dryer set
-Access to furnace
Contact an agent
Home facts
- Year built:1985
- Listing ID #:6917195
- Updated:December 31, 2025 at 04:48 PM
Rooms and interior
- Bedrooms:3
- Total bathrooms:2
- Full bathrooms:2
- Living area:2,408 sq. ft.
Heating and cooling
- Cooling:Ceiling Fan(s), Wall/Window Unit
- Heating:Natural Gas
Structure and exterior
- Year built:1985
- Building area:2,408 sq. ft.
- Lot area:0.37 Acres
Schools
- High school:Sedona Red Rock Junior/Senior High School
- Middle school:Sedona Red Rock Junior/Senior High School
- Elementary school:West Sedona Elementary School
Utilities
- Water:Private Water Company
Finances and disclosures
- Price:$625,000
- Price per sq. ft.:$259.55
- Tax amount:$1,603 (2024)
New listings near 420 Windsong Drive
- New
 $419,000Active1.02 Acres
$419,000Active1.02 Acres105 N Rock Ranch Road #80, Sedona, AZ 86351
MLS# 6961804Listed by: HOMESMART - New
 $625,000Active0.2 Acres
$625,000Active0.2 Acres50 Ranger Road, Sedona, AZ 86336
MLS# 6960901Listed by: RE/MAX SEDONA - New
 $379,900Active2 beds 2 baths1,034 sq. ft.
$379,900Active2 beds 2 baths1,034 sq. ft.130 Castle Rock Road #83, Sedona, AZ 86351
MLS# 6960830Listed by: RE/MAX SEDONA - New
 $709,000Active3 beds 3 baths1,943 sq. ft.
$709,000Active3 beds 3 baths1,943 sq. ft.40 Calle Del Medio --, Sedona, AZ 86336
MLS# 6960622Listed by: COLDWELL BANKER REALTY - New
 $800,000Active3 beds 2 baths2,009 sq. ft.
$800,000Active3 beds 2 baths2,009 sq. ft.135 Arroyo Seco Drive, Sedona, AZ 86336
MLS# 6959880Listed by: SEDONA ELITE PROPERTIES  $15,400,000Active6 beds 6 baths10,201 sq. ft.
$15,400,000Active6 beds 6 baths10,201 sq. ft.140 Hidden Meadow Drive, Sedona, AZ 86336
MLS# 6959753Listed by: EXP REALTY $2,500,000Active1.09 Acres
$2,500,000Active1.09 Acres150 Hidden Meadow Drive #5, Sedona, AZ 86336
MLS# 6959734Listed by: EXP REALTY $2,500,000Active0.83 Acres
$2,500,000Active0.83 Acres160 Hidden Meadow Drive #6, Sedona, AZ 86336
MLS# 6959736Listed by: EXP REALTY $2,500,000Active1.06 Acres
$2,500,000Active1.06 Acres180 Hidden Meadow Drive #8, Sedona, AZ 86336
MLS# 6959738Listed by: EXP REALTY $739,000Active3 beds 3 baths1,830 sq. ft.
$739,000Active3 beds 3 baths1,830 sq. ft.125 Cochise Drive, Sedona, AZ 86351
MLS# 6959689Listed by: RE/MAX SEDONA
