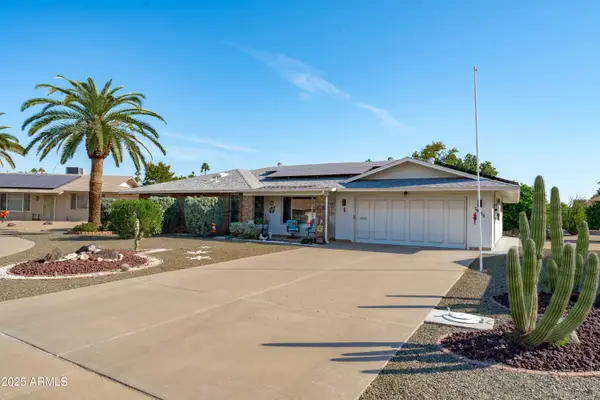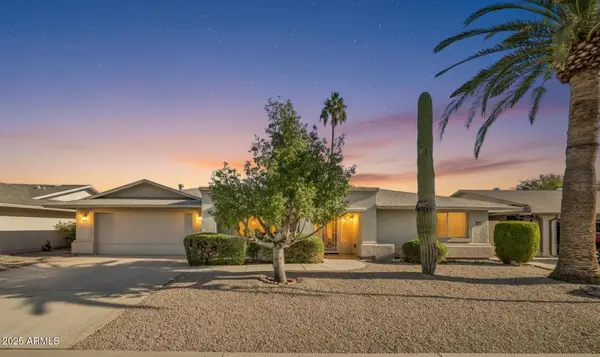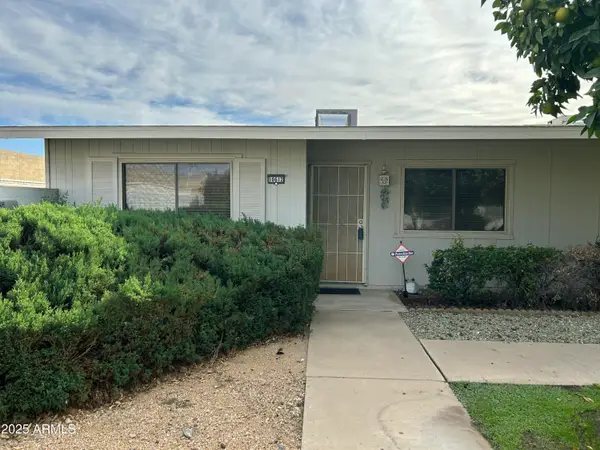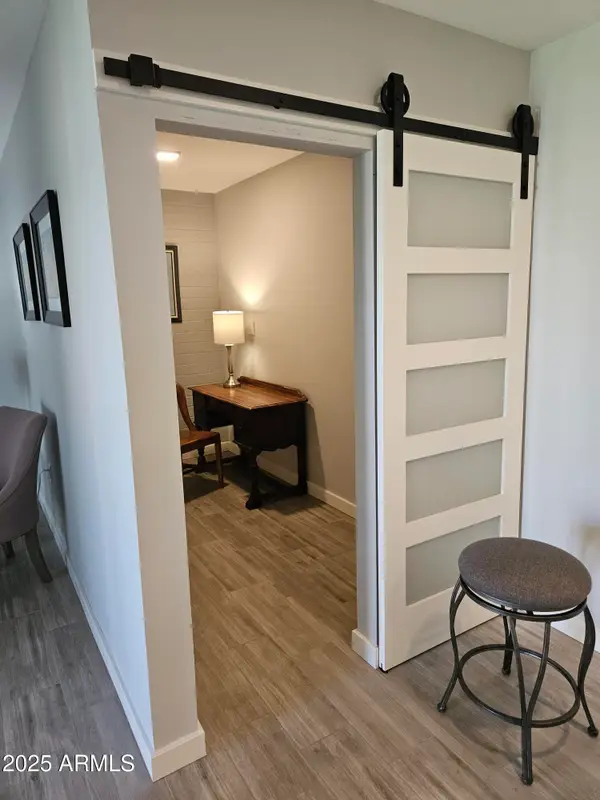23239 N 121st Drive, Sun City, AZ 85373
Local realty services provided by:Better Homes and Gardens Real Estate S.J. Fowler
Listed by: jessica christopherson, jonathan budwig
Office: realty one group
MLS#:6939758
Source:ARMLS
Price summary
- Price:$599,950
- Price per sq. ft.:$156.64
- Monthly HOA dues:$85
About this home
Don't let the Sun City address fool you- This beautifully updated 5-bedroom, 3-bath home offering appx 3,830 sq. ft. of spacious living is essentially in the desirable NW Peoria area! The kitchen features marble countertops, soft-close cabinets, stainless steel appliances, and a pass-through window to the outdoor BBQ. Enjoy the resort-style backyard with a sparkling pool, patio misters, and shiplap-covered patio. Inside, there is plenty of room for multi gen living, guests and entertaining including a large loft with pool table (included in the sale!), an oversized primary suite with spa-like shower. A bedroom and bath on the main floor. Extra-large laundry room. Fabulous neighborhood w/ parks, basketball courts, sand volleyball, pickleball, and walking trails. Top-rated Peoria schools. 4 out of the 5 bedrooms have walk in closets. Primary has an extra large walk in closet. NOT IN A 55+ Area. See floorplan and feature sheet in photos.
Contact an agent
Home facts
- Year built:2005
- Listing ID #:6939758
- Updated:November 15, 2025 at 06:42 PM
Rooms and interior
- Bedrooms:5
- Total bathrooms:3
- Full bathrooms:3
- Living area:3,830 sq. ft.
Heating and cooling
- Cooling:Ceiling Fan(s), Programmable Thermostat
- Heating:Electric
Structure and exterior
- Year built:2005
- Building area:3,830 sq. ft.
- Lot area:0.15 Acres
Schools
- High school:Liberty High School
- Middle school:Zuni Hills Elementary School
- Elementary school:Zuni Hills Elementary School
Utilities
- Water:Private Water Company
Finances and disclosures
- Price:$599,950
- Price per sq. ft.:$156.64
- Tax amount:$2,903 (2024)
New listings near 23239 N 121st Drive
- New
 $349,900Active2 beds 2 baths2,014 sq. ft.
$349,900Active2 beds 2 baths2,014 sq. ft.18415 N 97th Drive, Sun City, AZ 85373
MLS# 6947835Listed by: EXP REALTY - New
 $499,000Active2 beds 2 baths2,643 sq. ft.
$499,000Active2 beds 2 baths2,643 sq. ft.17837 N Country Club Drive, Sun City, AZ 85373
MLS# 6947801Listed by: EXP REALTY - New
 $149,500Active1 beds 1 baths879 sq. ft.
$149,500Active1 beds 1 baths879 sq. ft.10612 W Coggins Drive, Sun City, AZ 85351
MLS# 6947763Listed by: REALTY ONE GROUP - Open Mon, 9:30am to 12pmNew
 $254,900Active2 beds 2 baths1,471 sq. ft.
$254,900Active2 beds 2 baths1,471 sq. ft.10410 W Audrey Drive, Sun City, AZ 85351
MLS# 6947697Listed by: HOMESMART - New
 $305,000Active2 beds 2 baths1,591 sq. ft.
$305,000Active2 beds 2 baths1,591 sq. ft.17611 N 102nd Drive, Sun City, AZ 85373
MLS# 6946060Listed by: MY HOME GROUP REAL ESTATE - New
 $324,800Active2 beds 2 baths1,682 sq. ft.
$324,800Active2 beds 2 baths1,682 sq. ft.10240 W Concord Avenue, Sun City, AZ 85351
MLS# 6946220Listed by: EXIT REALTY-REALTY PLACE - New
 $180,000Active2 beds 2 baths1,221 sq. ft.
$180,000Active2 beds 2 baths1,221 sq. ft.17603 N 99th Drive, Sun City, AZ 85373
MLS# 6946691Listed by: HOMESMART - New
 $160,000Active1 beds 1 baths1,054 sq. ft.
$160,000Active1 beds 1 baths1,054 sq. ft.10893 W Santa Fe Drive, Sun City, AZ 85351
MLS# 6946860Listed by: KELLER WILLIAMS REALTY EAST VALLEY  $233,900Pending2 beds 2 baths1,643 sq. ft.
$233,900Pending2 beds 2 baths1,643 sq. ft.15406 N Boswell Boulevard, Sun City, AZ 85351
MLS# 6946883Listed by: MY HOME GROUP REAL ESTATE- New
 $315,000Active3 beds 2 baths1,465 sq. ft.
$315,000Active3 beds 2 baths1,465 sq. ft.9201 W Long Hills Drive, Sun City, AZ 85351
MLS# 6946351Listed by: CENTURY 21 ARIZONA FOOTHILLS
