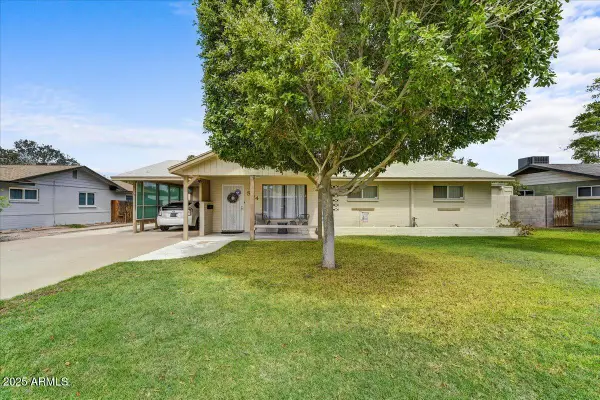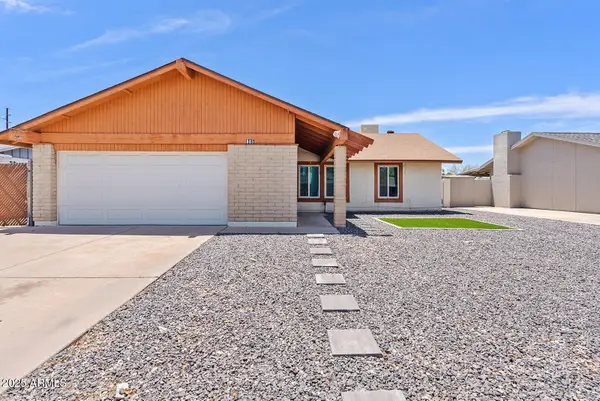115 W El Freda Road, Tempe, AZ 85284
Local realty services provided by:Better Homes and Gardens Real Estate S.J. Fowler
115 W El Freda Road,Tempe, AZ 85284
$550,000
- 3 Beds
- 2 Baths
- - sq. ft.
- Single family
- Pending
Listed by:braden johnson
Office:limitless real estate
MLS#:6872200
Source:ARMLS
Price summary
- Price:$550,000
About this home
Welcome to your beautifully updated home in the highly desirable Pecan Grove Village community in South Tempe. This turn key property features new luxury vinyl plank flooring, new baseboards, fresh interior paint, and a fully renovated primary bathroom.
Sitting on one of the larger lots in the neighborhood, this home includes a private pool and dedicated RV parking—a rare find in this area, perfect for storing your boat, trailer, or toys with ease. The floor plan is both functional and inviting, offering generous space for everyday living and entertaining.
As an added bonus, all appliances are included, making this home ready for its next owner to move in and enjoy. Residents of Pecan Grove Village II enjoy access to a community pool, two-acre park, and additional RV lot access. You are close to the I-10, 101 and 202 freeways. Don't miss this home! The neighborhood is conveniently located near the Kyrene Branch Canal, Tempe Sports Complex, major freeways, shopping, dining, and top employers.
The neighborhood is conveniently located near the Kyrene Branch Canal, Tempe Sports Complex, major freeways, shopping, dining, and top employers.
Don't miss this opportunity to own a turnkey home with valuable extras in one of South Tempe's most established and convenient communities!
Contact an agent
Home facts
- Year built:1992
- Listing ID #:6872200
- Updated:September 26, 2025 at 09:13 AM
Rooms and interior
- Bedrooms:3
- Total bathrooms:2
- Full bathrooms:2
Heating and cooling
- Cooling:Ceiling Fan(s)
- Heating:Electric
Structure and exterior
- Year built:1992
- Lot area:0.14 Acres
Schools
- High school:Mountain Pointe High School
- Middle school:Kyrene Middle School
- Elementary school:C I Waggoner School
Utilities
- Water:City Water
Finances and disclosures
- Price:$550,000
- Tax amount:$2,915
New listings near 115 W El Freda Road
- New
 $895,000Active5 beds 2 baths2,331 sq. ft.
$895,000Active5 beds 2 baths2,331 sq. ft.1810 E Auburn Drive, Tempe, AZ 85283
MLS# 1076724Listed by: BERKSHIRE HATHAWAY HOMESERVICE AZ PROPERTIES - New
 $285,000Active2 beds 1 baths755 sq. ft.
$285,000Active2 beds 1 baths755 sq. ft.1005 E 8th Street #3015, Tempe, AZ 85281
MLS# 6924835Listed by: KELLER WILLIAMS REALTY PHOENIX - New
 $629,999Active4 beds 2 baths2,246 sq. ft.
$629,999Active4 beds 2 baths2,246 sq. ft.6814 S Carney Avenue, Tempe, AZ 85283
MLS# 6924742Listed by: GENTRY REAL ESTATE - New
 $485,000Active3 beds 3 baths1,218 sq. ft.
$485,000Active3 beds 3 baths1,218 sq. ft.754 S Beck Avenue, Tempe, AZ 85281
MLS# 202271Listed by: REAL BROKER AZ, LLC - New
 $350,000Active2 beds 2 baths1,120 sq. ft.
$350,000Active2 beds 2 baths1,120 sq. ft.122 S Hardy Drive #8, Tempe, AZ 85281
MLS# 6923803Listed by: JASON MITCHELL REAL ESTATE - New
 $620,000Active4 beds 2 baths1,785 sq. ft.
$620,000Active4 beds 2 baths1,785 sq. ft.9342 S Wally Avenue, Tempe, AZ 85284
MLS# 6923737Listed by: RE/MAX ALLIANCE GROUP - New
 $469,000Active3 beds 2 baths1,538 sq. ft.
$469,000Active3 beds 2 baths1,538 sq. ft.3517 S Cutler Drive, Tempe, AZ 85282
MLS# 6923669Listed by: MMRE ADVISORS - New
 $412,000Active2 beds 3 baths1,440 sq. ft.
$412,000Active2 beds 3 baths1,440 sq. ft.4 E La Diosa Drive, Tempe, AZ 85282
MLS# 6923152Listed by: WEST USA REALTY - New
 $550,000Active4 beds 2 baths1,725 sq. ft.
$550,000Active4 beds 2 baths1,725 sq. ft.504 W 17th Place, Tempe, AZ 85281
MLS# 6923096Listed by: SCOTTSDALE CLASSIC REAL ESTATE - New
 $430,000Active3 beds 2 baths1,274 sq. ft.
$430,000Active3 beds 2 baths1,274 sq. ft.803 E Carmen Street, Tempe, AZ 85283
MLS# 6923056Listed by: THE AVE COLLECTIVE
