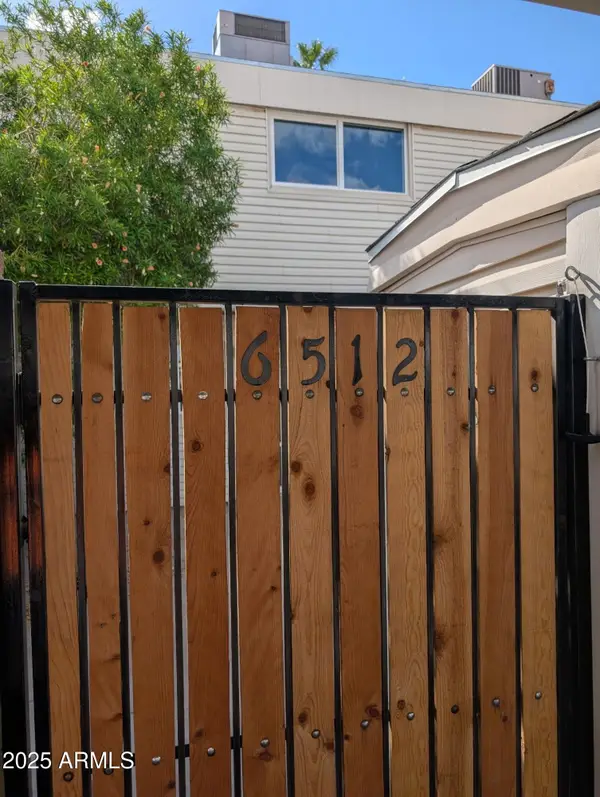1920 E Belmont Drive, Tempe, AZ 85284
Local realty services provided by:Better Homes and Gardens Real Estate BloomTree Realty
1920 E Belmont Drive,Tempe, AZ 85284
$725,000
- 4 Beds
- 3 Baths
- - sq. ft.
- Single family
- Pending
Listed by:david houze
Office:real broker
MLS#:6903885
Source:ARMLS
Price summary
- Price:$725,000
About this home
A spacious 4+ bedroom Tri-Level home in the beautiful Tempe Royal Palms Neighborhood with NO HOA. This great one family owner home has easy access to 4 Freeways and is in a very desirable and established area of Tempe. It has newly refinished wood floors and new carpet. The kitchen is a major gathering spot during the Holidays and showcases stainless steel appliances, granite counters, a center island w/breakfast bar, a newly installed modern backsplash, and a plethora of cabinets. This 3-level interior home has a first floor made of integra block, a welcoming living room w/sunny bay window, formal dining and a family room w/cozy fireplace. Upstairs, the owner's primary bedroom is a plus size room that could easily be converted into a primary bedroom AND a 5th bedroom for a nursery or home office. The primary bathroom comprises dual sinks, a garden tub, a step-in shower, and a walk-in closet. The home comes with a Pool, RV gate, a large covered lighted storage area, front patio and a 3-car garage w/cabinets and a dedicated EV charging outlet.
Contact an agent
Home facts
- Year built:1990
- Listing ID #:6903885
- Updated:September 30, 2025 at 09:17 AM
Rooms and interior
- Bedrooms:4
- Total bathrooms:3
- Full bathrooms:3
Heating and cooling
- Cooling:Ceiling Fan(s)
- Heating:Electric
Structure and exterior
- Year built:1990
- Lot area:0.19 Acres
Schools
- High school:Corona Del Sol High School
- Middle school:Kyrene Middle School
- Elementary school:C I Waggoner School
Utilities
- Water:City Water
Finances and disclosures
- Price:$725,000
- Tax amount:$3,866
New listings near 1920 E Belmont Drive
- New
 $395,000Active3 beds 2 baths1,446 sq. ft.
$395,000Active3 beds 2 baths1,446 sq. ft.2540 E Mcarthur Drive, Tempe, AZ 85288
MLS# 6926303Listed by: PROSMART REALTY - New
 $323,500Active3 beds 2 baths1,220 sq. ft.
$323,500Active3 beds 2 baths1,220 sq. ft.6512 S Mcallister Avenue, Tempe, AZ 85283
MLS# 6926255Listed by: PROSMART REALTY - New
 $270,000Active2 beds 1 baths840 sq. ft.
$270,000Active2 beds 1 baths840 sq. ft.700 W University Drive #122, Tempe, AZ 85281
MLS# 6925964Listed by: HOMESMART - New
 $569,000Active4 beds 2 baths1,641 sq. ft.
$569,000Active4 beds 2 baths1,641 sq. ft.433 E Taylor Street, Tempe, AZ 85288
MLS# 6925891Listed by: SOUND REALTY - New
 $295,000Active2 beds 2 baths1,088 sq. ft.
$295,000Active2 beds 2 baths1,088 sq. ft.151 E Broadway Road #205, Tempe, AZ 85282
MLS# 6925885Listed by: PROSMART REALTY - New
 $220,000Active2 beds 2 baths751 sq. ft.
$220,000Active2 beds 2 baths751 sq. ft.1065 W 1st Street #106, Tempe, AZ 85281
MLS# 6925868Listed by: GRACE REALTY GROUP, LLC - New
 $775,000Active4 beds 3 baths2,223 sq. ft.
$775,000Active4 beds 3 baths2,223 sq. ft.1128 E Malibu Drive, Tempe, AZ 85282
MLS# 6925849Listed by: MUNROE MULTIFAMILY - New
 $595,000Active3 beds 3 baths2,003 sq. ft.
$595,000Active3 beds 3 baths2,003 sq. ft.62 E Ranch Road, Tempe, AZ 85284
MLS# 6925246Listed by: SERHANT. - New
 $895,000Active5 beds 2 baths2,331 sq. ft.
$895,000Active5 beds 2 baths2,331 sq. ft.1810 E Auburn Drive, Tempe, AZ 85283
MLS# 1076724Listed by: BERKSHIRE HATHAWAY HOMESERVICE AZ PROPERTIES - Open Wed, 10am to 1pmNew
 $800,000Active4 beds 2 baths2,274 sq. ft.
$800,000Active4 beds 2 baths2,274 sq. ft.1960 E Calle Monte Vista, Tempe, AZ 85284
MLS# 6924802Listed by: REAL BROKER
