13930 E Barwick Drive, Tonto National Forest, AZ 85262
Local realty services provided by:Better Homes and Gardens Real Estate S.J. Fowler
13930 E Barwick Drive,Scottsdale, AZ 85262
$1,250,000
- 4 Beds
- 4 Baths
- 4,034 sq. ft.
- Single family
- Active
Listed by:charles edwards
Office:realty one group
MLS#:6834992
Source:ARMLS
Price summary
- Price:$1,250,000
- Price per sq. ft.:$309.87
About this home
MOVE IN READY - Discover the 4034 floor plan & all it has to offer. The kitchen boasts luxurious finishes, such as, stainless steel WOLF appliances, upgraded 42'' upper cabinets w/ crown molding, ample countertop space & a large center island looking onto the FIREPLACE ACCENT WALL. The adjacent informal dining area provides a comfortable & convenient space. The homes boasts plenty of room for everyone w/ a guest living area w/ separate entry & a bonus/game room. The spa-like primary bathroom includes a BEACH ENTRY shower, dual-sink vanity, a soaking tub, & a spacious walk-in closet. Enjoy outdoor living on the covered patio. $5,000 to Buyer at Close of Escrow which shall be used towards Buyer installing a water filtration system.
Contact an agent
Home facts
- Year built:2025
- Listing ID #:6834992
- Updated:August 19, 2025 at 02:50 PM
Rooms and interior
- Bedrooms:4
- Total bathrooms:4
- Full bathrooms:4
- Living area:4,034 sq. ft.
Heating and cooling
- Cooling:Ceiling Fan(s), Programmable Thermostat
- Heating:Electric
Structure and exterior
- Year built:2025
- Building area:4,034 sq. ft.
- Lot area:1 Acres
Schools
- High school:Cactus Shadows High School
- Middle school:Sonoran Trails Middle School
- Elementary school:Desert Sun Academy
Utilities
- Water:Shared Well
Finances and disclosures
- Price:$1,250,000
- Price per sq. ft.:$309.87
- Tax amount:$1,500 (2024)
New listings near 13930 E Barwick Drive
- New
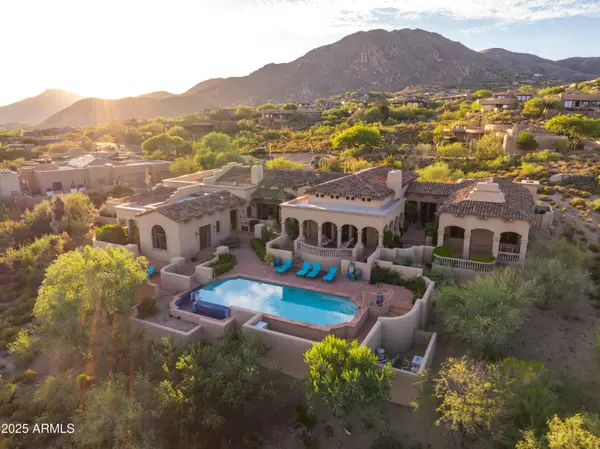 $5,000,000Active4 beds 5 baths6,144 sq. ft.
$5,000,000Active4 beds 5 baths6,144 sq. ft.11301 E Mariola Way, Scottsdale, AZ 85262
MLS# 6924370Listed by: RUSS LYON SOTHEBY'S INTERNATIONAL REALTY - New
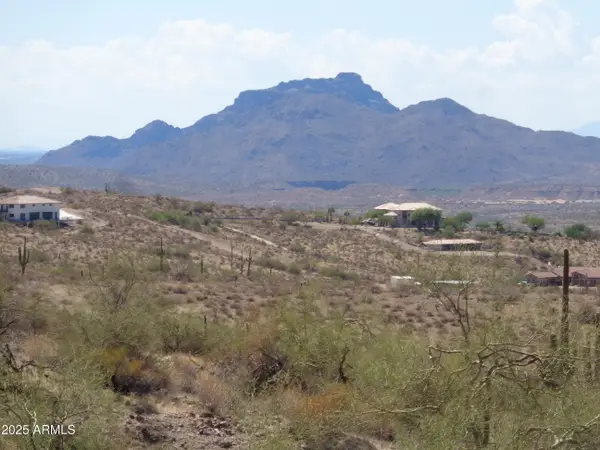 $225,000Active4.47 Acres
$225,000Active4.47 Acres14-G N Sandy Bluff Road #14-G, Fort McDowell, AZ 85264
MLS# 6923580Listed by: MCO REALTY - Open Thu, 11am to 5pmNew
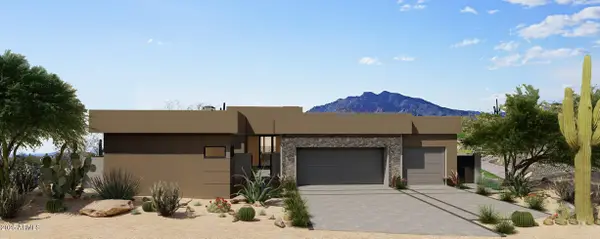 $4,146,486Active4 beds 5 baths3,919 sq. ft.
$4,146,486Active4 beds 5 baths3,919 sq. ft.37200 N Cave Creek Road #1024, Scottsdale, AZ 85262
MLS# 6923272Listed by: GRIGGS'S GROUP POWERED BY THE ALTMAN BROTHERS - Open Thu, 11am to 5pmNew
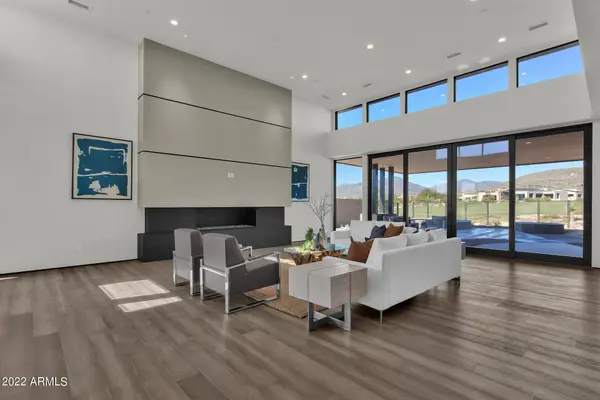 $4,083,786Active4 beds 5 baths3,919 sq. ft.
$4,083,786Active4 beds 5 baths3,919 sq. ft.37200 N Cave Creek Road #1004, Scottsdale, AZ 85262
MLS# 6923276Listed by: GRIGGS'S GROUP POWERED BY THE ALTMAN BROTHERS - New
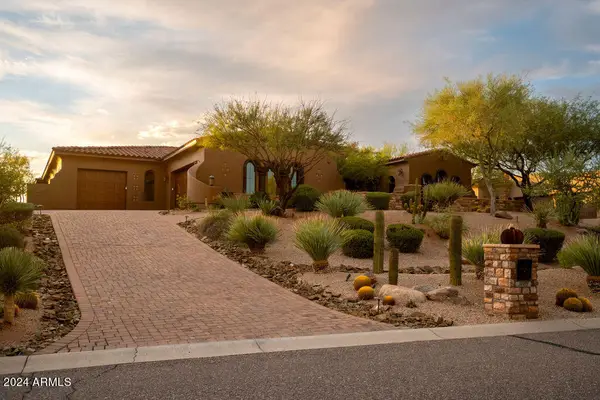 $1,800,000Active5 beds 5 baths4,180 sq. ft.
$1,800,000Active5 beds 5 baths4,180 sq. ft.36482 N Boulder View Drive, Scottsdale, AZ 85262
MLS# 6923141Listed by: W AND PARTNERS, LLC - New
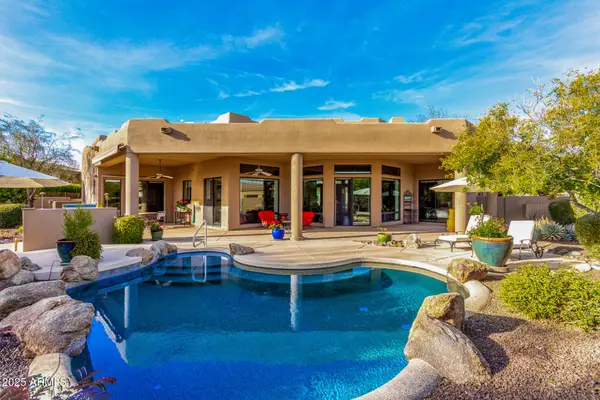 $1,275,000Active3 beds 3 baths3,024 sq. ft.
$1,275,000Active3 beds 3 baths3,024 sq. ft.19007 E Lazo Court, Rio Verde, AZ 85263
MLS# 6923079Listed by: REALTY ONE GROUP - New
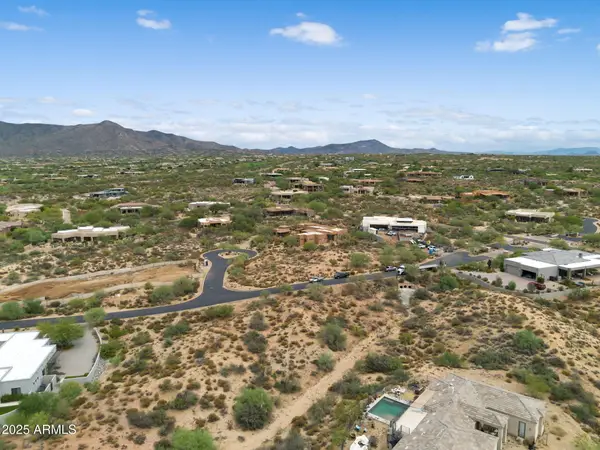 $359,000Active0.99 Acres
$359,000Active0.99 Acres10905 E Rising Sun Drive #34, Scottsdale, AZ 85262
MLS# 6923024Listed by: MY HOME GROUP REAL ESTATE 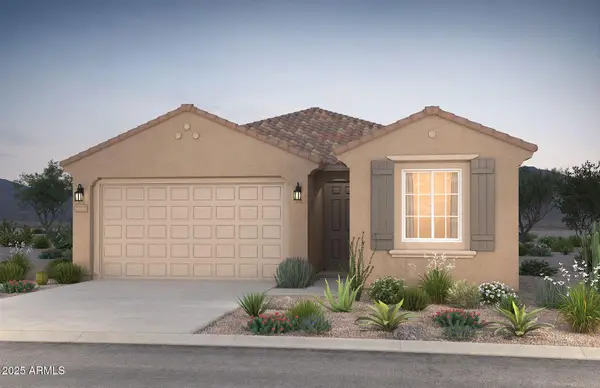 $461,990Active3 beds 2 baths1,609 sq. ft.
$461,990Active3 beds 2 baths1,609 sq. ft.16229 E Pinnacle Vista Drive, Surprise, AZ 85387
MLS# 6916674Listed by: PCD REALTY, LLC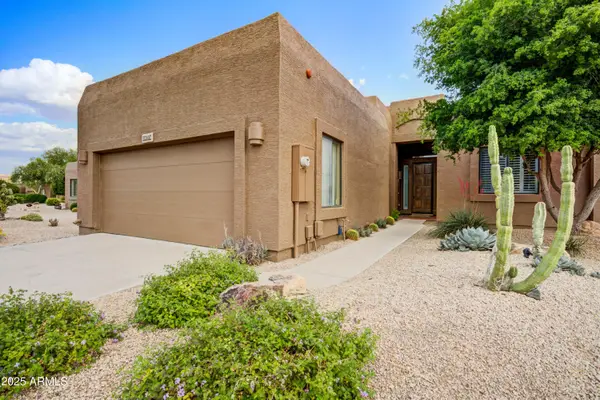 $340,000Pending2 beds 2 baths1,686 sq. ft.
$340,000Pending2 beds 2 baths1,686 sq. ft.19115 E Buckskin Court, Rio Verde, AZ 85263
MLS# 6922996Listed by: TONTO VERDE REALTY- New
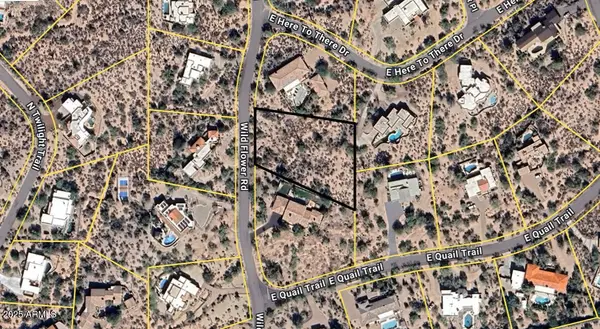 $299,000Active1.08 Acres
$299,000Active1.08 Acres36375 Wild Flower Road #80, Carefree, AZ 85377
MLS# 6922485Listed by: ARIZONA TRADEMARK PROPERTIES
