14723 E Morning Vista Lane, Tonto National Forest, AZ 85262
Local realty services provided by:Better Homes and Gardens Real Estate S.J. Fowler
Listed by:linda b martin480-225-8884
Office:homesmart
MLS#:6901027
Source:ARMLS
Price summary
- Price:$1,280,000
- Price per sq. ft.:$391.2
About this home
Nestled on 2.5 acres of picturesque land, this property features a 2730 sf, 4-bdrm, 2½-bath main house along with a charming 542 sf, 1-bdrm, 1-bath detached casita. As you enter the main house, you'll be greeted by a vast great room that seamlessly connects to the kitchen, creating an inviting space for family gatherings. A wall of windows floods the home with natural light & offers breathtaking views of the back patio, pool, Four Peaks and stunning mountain vistas. The primary suite, split for privacy, boasts French doors leading to the patio/pool area. The primary bath features 2 sinks, a spacious walk-in shower, a jetted tub, & private water closet. Add'l bdrms are generously sized w/one having French doors to back patio area. Your back yard is like a private paradise! The play pool with jets invites you to unwind in style, complemented by a built-in barbeque and a cozy outdoor fireplace. The expansive back patio w/2 ceiling fans, provides ample seating and dining space, ensuring you take full advantage of those stunning mountain views and unforgettable sunrises.
Additional highlights include an oversized three-car garage equipped with built-in storage cabinets, a chicken coop, and two storage buildings, one of which is insulated, has electricity, and is air-conditioned.
The detached casita is an ideal retreat with its own living area, fireplace, bathroom, & spacious bedroom. It even includes an extended length one-car garage with an epoxy floor, utility sink, & built-in storage, adding to the property's overall appeal.
No worries about water here! The 650' deep well shared with one neighbor, entitles property to two shares of a well built for up to 4 lots.
This rare gem combines luxury, comfort, and functionality in an idyllic setting conveniently located just minutes from hiking, biking & riding trails and close to top-rated schools, shopping, dining and outdoor recreation. Enjoy the perfect balance of tranquility and accessibility in one of the area's most sought after locations.
Additional features:
Water softener, instant hot water in kitchen, reverse osmosis
Double ovens
Pull-outs in kitchen cabinets
Extra 220 outlet in pantry/laundry room
Plantation shutters throughout
Hot water booster for secondary bedrooms installed in 2018
All fireplaces are fueled by propane gas & were checked and cleaned in 2023
Both garages have an abundance of built-in storage
Casita garage is heated & cooled & has a utility sink & epoxied floor
Contact an agent
Home facts
- Year built:1999
- Listing ID #:6901027
- Updated:October 08, 2025 at 03:15 PM
Rooms and interior
- Bedrooms:5
- Total bathrooms:4
- Full bathrooms:3
- Half bathrooms:1
- Living area:3,272 sq. ft.
Heating and cooling
- Cooling:Ceiling Fan(s), Programmable Thermostat
- Heating:Electric
Structure and exterior
- Year built:1999
- Building area:3,272 sq. ft.
- Lot area:2.5 Acres
Schools
- High school:Cactus Shadows High School
- Middle school:Sonoran Trails Middle School
- Elementary school:Desert Sun Academy
Utilities
- Water:Shared Well
- Sewer:Septic In & Connected
Finances and disclosures
- Price:$1,280,000
- Price per sq. ft.:$391.2
- Tax amount:$1,995 (2024)
New listings near 14723 E Morning Vista Lane
- New
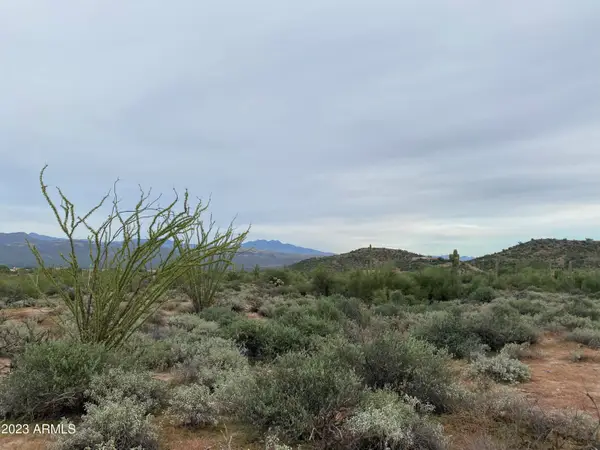 $825,000Active10 Acres
$825,000Active10 Acres0 N 170 Streets #-/-/-, Rio Verde, AZ 85263
MLS# 6930468Listed by: KELLER WILLIAMS ARIZONA REALTY - New
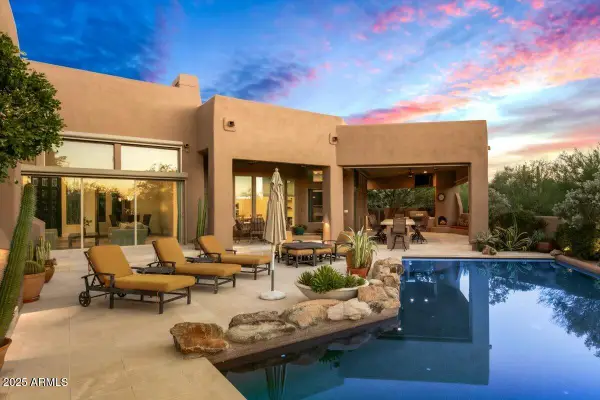 $3,500,000Active4 beds 5 baths4,923 sq. ft.
$3,500,000Active4 beds 5 baths4,923 sq. ft.9378 E Sundance Trail, Scottsdale, AZ 85262
MLS# 6930435Listed by: RUSS LYON SOTHEBY'S INTERNATIONAL REALTY - New
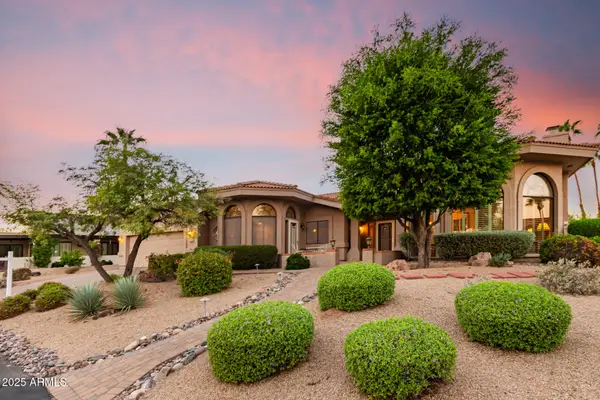 $749,000Active3 beds 3 baths3,084 sq. ft.
$749,000Active3 beds 3 baths3,084 sq. ft.25628 N Cordova Lane, Rio Verde, AZ 85263
MLS# 6930445Listed by: WEST USA REALTY - New
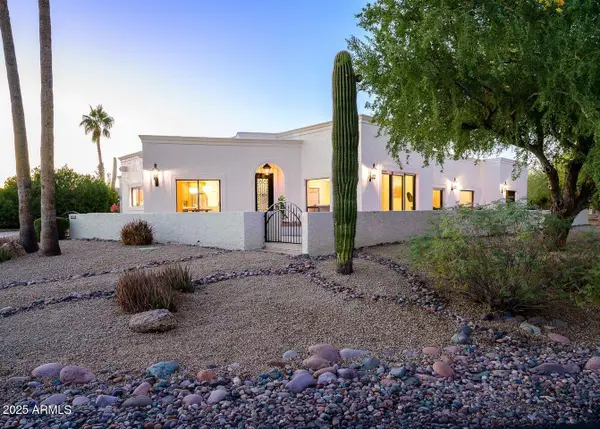 $995,000Active3 beds 3 baths2,394 sq. ft.
$995,000Active3 beds 3 baths2,394 sq. ft.18418 E Horseshoe Circle, Rio Verde, AZ 85263
MLS# 6930324Listed by: HOMESMART 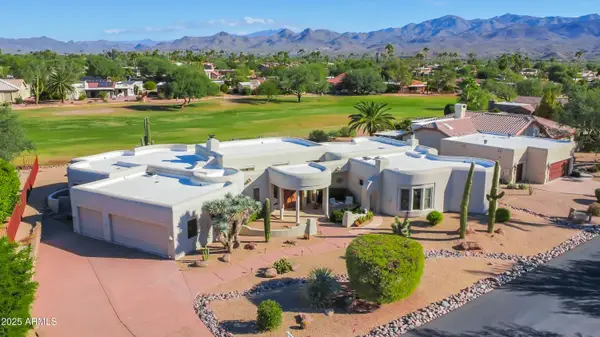 $875,000Pending2 beds 3 baths3,140 sq. ft.
$875,000Pending2 beds 3 baths3,140 sq. ft.18830 E White Wing Drive, Rio Verde, AZ 85263
MLS# 6930199Listed by: TONTO VERDE REALTY- New
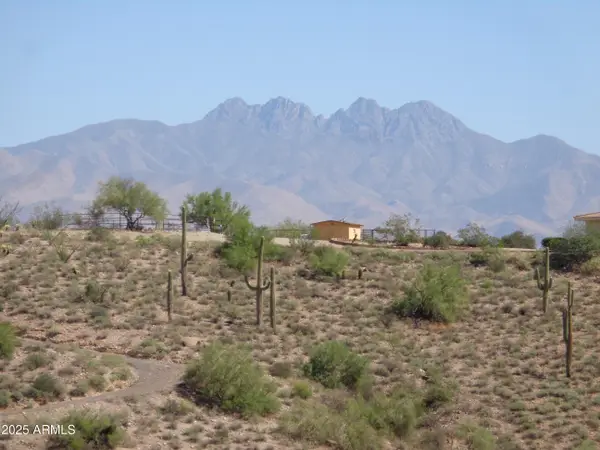 $179,000Active5 Acres
$179,000Active5 Acres15-D N White Face Canyon Drive #15-D, Fort McDowell, AZ 85264
MLS# 6930154Listed by: MCO REALTY - New
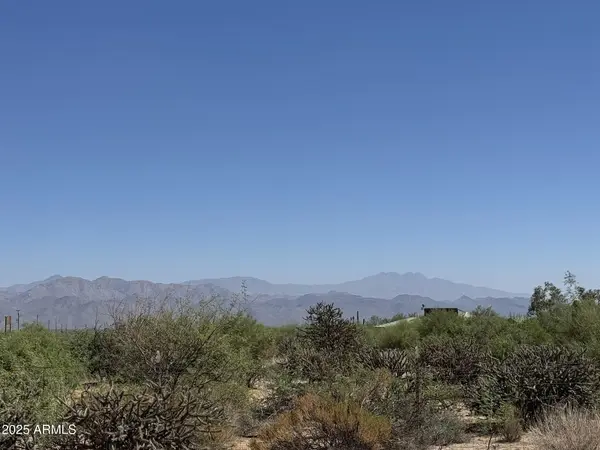 $75,000Active1.19 Acres
$75,000Active1.19 Acres33710 N 140th Place, Scottsdale, AZ 85262
MLS# 6929981Listed by: RE/MAX FINE PROPERTIES - New
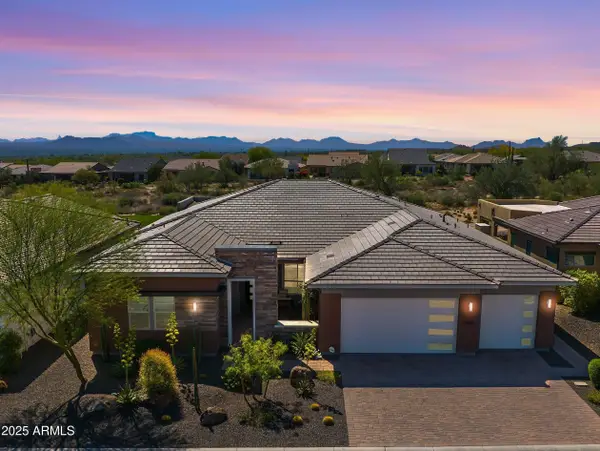 $1,995,000Active3 beds 4 baths3,305 sq. ft.
$1,995,000Active3 beds 4 baths3,305 sq. ft.17865 E Stocking Trail, Rio Verde, AZ 85263
MLS# 6929966Listed by: REALTY ONE GROUP - New
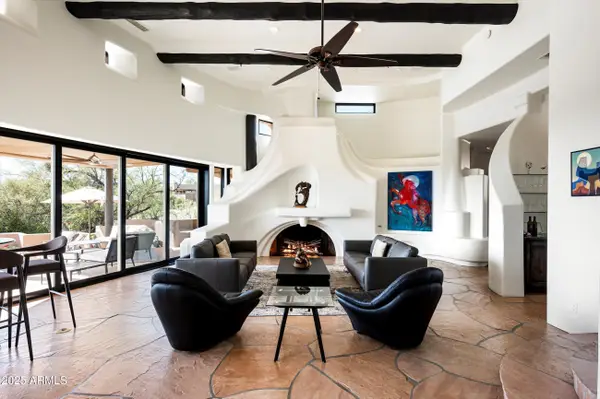 $4,850,000Active5 beds 5 baths5,416 sq. ft.
$4,850,000Active5 beds 5 baths5,416 sq. ft.42035 N 113th Way, Scottsdale, AZ 85262
MLS# 6929891Listed by: RUSS LYON SOTHEBY'S INTERNATIONAL REALTY - New
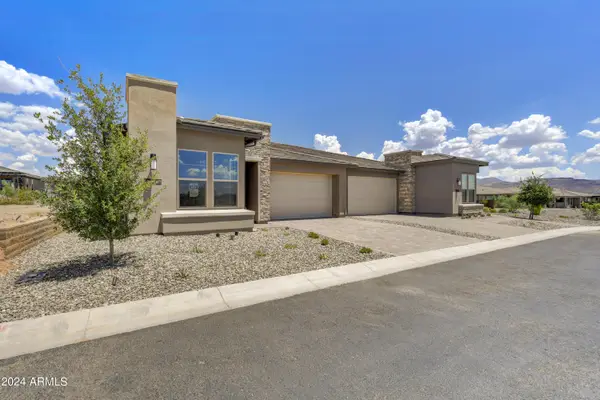 $549,990Active2 beds 2 baths1,678 sq. ft.
$549,990Active2 beds 2 baths1,678 sq. ft.18238 E Coronado Cave Court, Rio Verde, AZ 85263
MLS# 6929745Listed by: KELLER WILLIAMS ARIZONA REALTY
