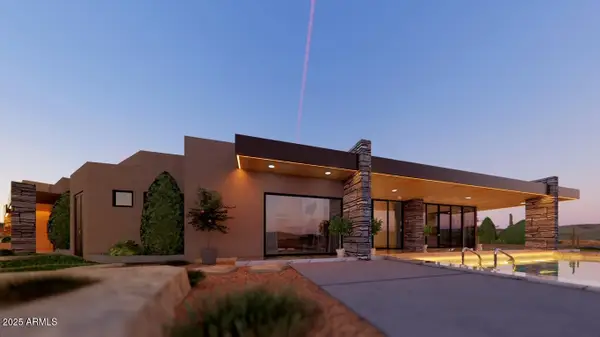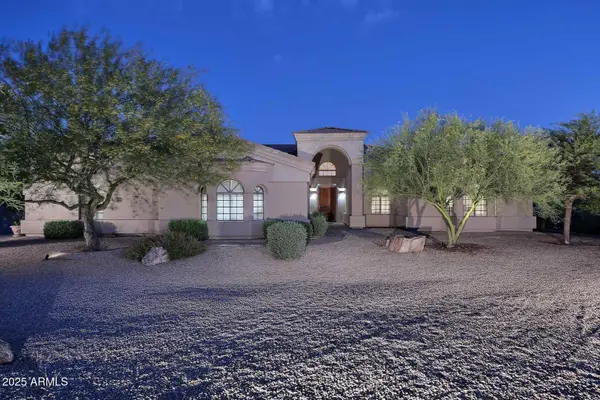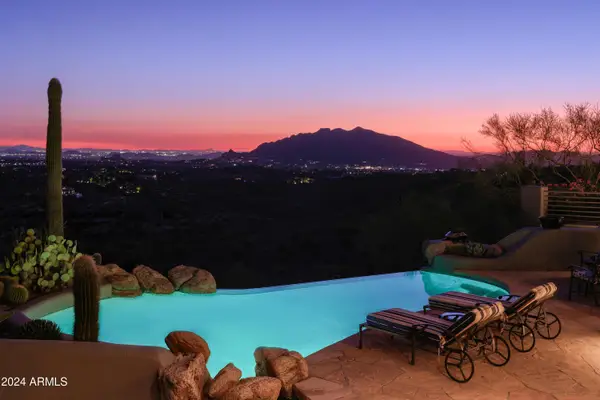14934 E Roy Rogers Road, Tonto National Forest, AZ 85262
Local realty services provided by:Better Homes and Gardens Real Estate S.J. Fowler
Listed by: bonnie burke, rebekka schwegler
Office: re/max fine properties
MLS#:6850316
Source:ARMLS
Price summary
- Price:$1,600,000
- Price per sq. ft.:$496.74
About this home
Discover peaceful living with stunning mountain views in this one-of-a-kind home. This property comes with a private casita, a climate-controlled RV garage/workshop, and a rooftop deck perfect for relaxing and watching the beautiful views of Four Peaks. Just off a paved road, combining comfort and convenience. Inside, enjoy your own home theater, custom finishes like chiseled granite counters, travertine floors, rustic ceiling details, and knotty alder wood throughout. The chef's dream kitchen features a breakfast bar, wet bar, and picture-perfect views of the pool, making it a great space for cooking and entertaining. The laundry room doubles as a butler's pantry, great for hosting. The large master suite opens to both the front and backyard for smooth indoor-outdoor living. The spa-like bathroom has a big jacuzzi tub, cozy fireplace, and a rainfall shower. Outside, the lush yard has a negative edge pool with a natural rock waterfall, three patios, a built-in BBQ, a fireplace for cool nights, and misters for warm days. This home is a true retreat, offering privacy, comfort, and breathtaking views. Don't miss your chance to make it yours!
Contact an agent
Home facts
- Year built:2003
- Listing ID #:6850316
- Updated:November 23, 2025 at 04:03 PM
Rooms and interior
- Bedrooms:4
- Total bathrooms:4
- Full bathrooms:3
- Half bathrooms:1
- Living area:3,221 sq. ft.
Heating and cooling
- Cooling:Ceiling Fan(s), Evaporative Cooling, Programmable Thermostat
- Heating:Propane
Structure and exterior
- Year built:2003
- Building area:3,221 sq. ft.
- Lot area:1.34 Acres
Schools
- High school:Cactus Shadows High School
- Middle school:Sonoran Trails Middle School
- Elementary school:Desert Sun Academy
Utilities
- Water:Shared Well
- Sewer:Septic In & Connected
Finances and disclosures
- Price:$1,600,000
- Price per sq. ft.:$496.74
- Tax amount:$2,850 (2024)
New listings near 14934 E Roy Rogers Road
- New
 $895,000Active4 beds 3 baths3,044 sq. ft.
$895,000Active4 beds 3 baths3,044 sq. ft.33423 N 141st Way, Scottsdale, AZ 85262
MLS# 6950645Listed by: BARRETT REAL ESTATE - New
 $2,800,000Active5 beds 5 baths4,075 sq. ft.
$2,800,000Active5 beds 5 baths4,075 sq. ft.10876 E Rising Sun Drive, Scottsdale, AZ 85262
MLS# 6950526Listed by: VENTURE REI, LLC - New
 $1,050,000Active5 beds 3 baths2,536 sq. ft.
$1,050,000Active5 beds 3 baths2,536 sq. ft.14041 E Bajada Drive, Scottsdale, AZ 85262
MLS# 6950451Listed by: REALTY ONE GROUP - New
 $1,250,000Active4 beds 3 baths3,200 sq. ft.
$1,250,000Active4 beds 3 baths3,200 sq. ft.39241 N Boulder View Drive, Scottsdale, AZ 85262
MLS# 6950186Listed by: LAKE PLEASANT REAL ESTATE - New
 $889,000Active4 beds 3 baths2,662 sq. ft.
$889,000Active4 beds 3 baths2,662 sq. ft.17324 E Quail Track Road, Rio Verde, AZ 85263
MLS# 6950090Listed by: COLDWELL BANKER REALTY - New
 $725,300Active3 beds 3 baths2,537 sq. ft.
$725,300Active3 beds 3 baths2,537 sq. ft.18421 E Sierra Vereda --, Rio Verde, AZ 85263
MLS# 6949973Listed by: REALTY ONE GROUP - New
 $638,000Active2 beds 2 baths1,543 sq. ft.
$638,000Active2 beds 2 baths1,543 sq. ft.18019 E Vista Desierto --, Rio Verde, AZ 85263
MLS# 6950005Listed by: REALTY ONE GROUP - New
 $659,900Active2 beds 2 baths1,537 sq. ft.
$659,900Active2 beds 2 baths1,537 sq. ft.18805 E Blue Sky Drive, Rio Verde, AZ 85263
MLS# 6949497Listed by: REALTY ONE GROUP - New
 $3,500,000Active4 beds 6 baths5,343 sq. ft.
$3,500,000Active4 beds 6 baths5,343 sq. ft.9215 E Red Lawrence Drive, Scottsdale, AZ 85262
MLS# 6949416Listed by: RUSS LYON SOTHEBY'S INTERNATIONAL REALTY  $1,280,000Pending4 beds 4 baths3,048 sq. ft.
$1,280,000Pending4 beds 4 baths3,048 sq. ft.29085 N 141st Street, Scottsdale, AZ 85262
MLS# 6949326Listed by: RE/MAX FINE PROPERTIES
