28206 N 141st Street, Tonto National Forest, AZ 85262
Local realty services provided by:Better Homes and Gardens Real Estate S.J. Fowler
28206 N 141st Street,Scottsdale, AZ 85262
$799,000
- 4 Beds
- 2 Baths
- 2,260 sq. ft.
- Single family
- Active
Listed by:merrilee a edwards
Office:fathom realty elite
MLS#:6918468
Source:ARMLS
Price summary
- Price:$799,000
- Price per sq. ft.:$353.54
About this home
Beautiful home with breathtaking mountain views! Nestled on a spacious acre lot, this 2,260 sqft gem has an ideal floorplan featuring a great room, 4 bedrooms, 2 bathrooms, and an oversized 4-car garage. The open-concept kitchen is a culinary creator's delight, complete with granite countertops, double ovens, a 36'' cooktop, built-in microwave, farmhouse sink, walk-in pantry, stainless-steel appliances, and plenty of cabinet & counter space. The primary suite includes a spa-like bathroom with a separate tub & shower, dual sinks with a granite vanity, and a generous walk-in closet. Thoughtfully designed with upgrades throughout. The insulated garage, complete with epoxy flooring, an insulated door, ceiling, and mini-split HVAC system, offers the perfect workspace or storage solution. Relax on the front or rear covered patios and take advantage of the large laundry room for added convenience. Built with 2x6 construction and energy-efficient low-E dual-pane windows, this home is designed for comfort and style.***Property boundary extends beyond western fence, see photo***
Contact an agent
Home facts
- Year built:2021
- Listing ID #:6918468
- Updated:September 25, 2025 at 03:20 PM
Rooms and interior
- Bedrooms:4
- Total bathrooms:2
- Full bathrooms:2
- Living area:2,260 sq. ft.
Heating and cooling
- Cooling:Ceiling Fan(s)
- Heating:Electric
Structure and exterior
- Year built:2021
- Building area:2,260 sq. ft.
- Lot area:1.1 Acres
Schools
- High school:Cactus Shadows High School
- Middle school:Sonoran Trails Middle School
- Elementary school:Desert Sun Academy
Utilities
- Water:Shared Well
- Sewer:Septic In & Connected
Finances and disclosures
- Price:$799,000
- Price per sq. ft.:$353.54
- Tax amount:$1,427 (2025)
New listings near 28206 N 141st Street
- New
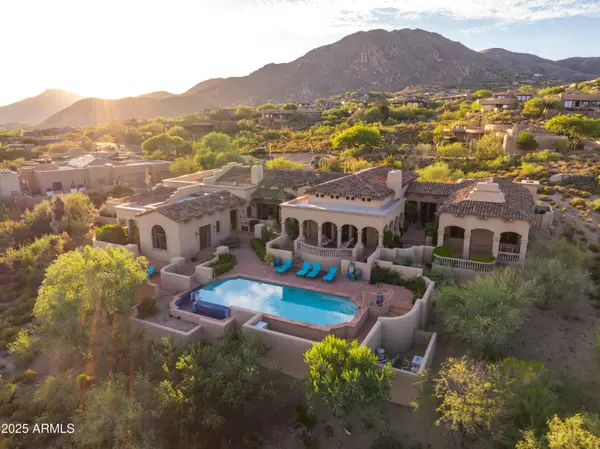 $5,000,000Active4 beds 5 baths6,144 sq. ft.
$5,000,000Active4 beds 5 baths6,144 sq. ft.11301 E Mariola Way, Scottsdale, AZ 85262
MLS# 6924370Listed by: RUSS LYON SOTHEBY'S INTERNATIONAL REALTY - New
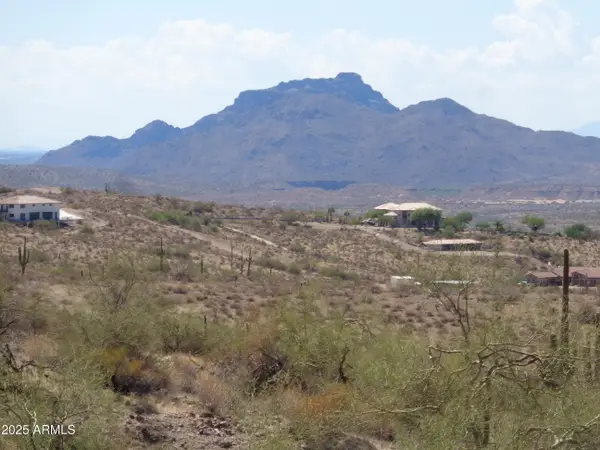 $225,000Active4.47 Acres
$225,000Active4.47 Acres14-G N Sandy Bluff Road #14-G, Fort McDowell, AZ 85264
MLS# 6923580Listed by: MCO REALTY - Open Thu, 11am to 5pmNew
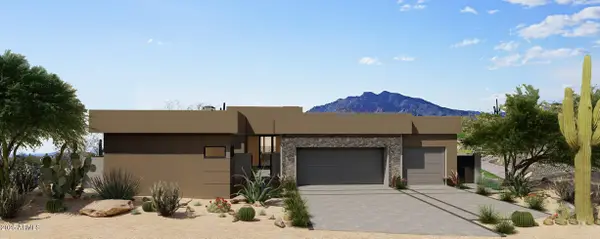 $4,146,486Active4 beds 5 baths3,919 sq. ft.
$4,146,486Active4 beds 5 baths3,919 sq. ft.37200 N Cave Creek Road #1024, Scottsdale, AZ 85262
MLS# 6923272Listed by: GRIGGS'S GROUP POWERED BY THE ALTMAN BROTHERS - Open Thu, 11am to 5pmNew
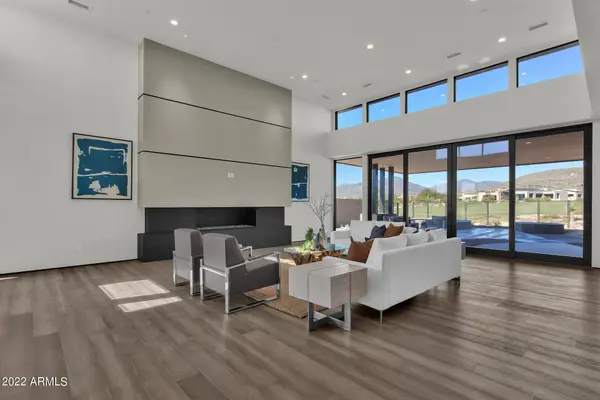 $4,083,786Active4 beds 5 baths3,919 sq. ft.
$4,083,786Active4 beds 5 baths3,919 sq. ft.37200 N Cave Creek Road #1004, Scottsdale, AZ 85262
MLS# 6923276Listed by: GRIGGS'S GROUP POWERED BY THE ALTMAN BROTHERS - New
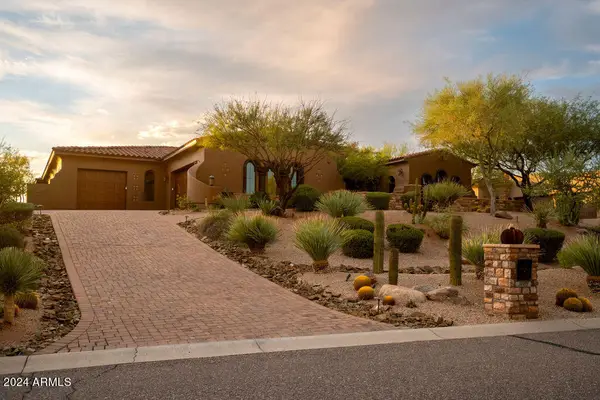 $1,800,000Active5 beds 5 baths4,180 sq. ft.
$1,800,000Active5 beds 5 baths4,180 sq. ft.36482 N Boulder View Drive, Scottsdale, AZ 85262
MLS# 6923141Listed by: W AND PARTNERS, LLC - New
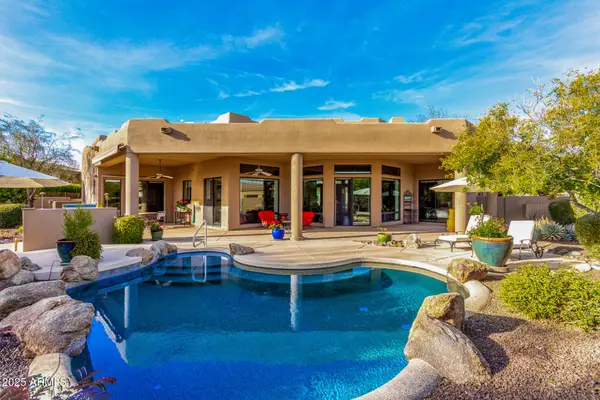 $1,275,000Active3 beds 3 baths3,024 sq. ft.
$1,275,000Active3 beds 3 baths3,024 sq. ft.19007 E Lazo Court, Rio Verde, AZ 85263
MLS# 6923079Listed by: REALTY ONE GROUP - New
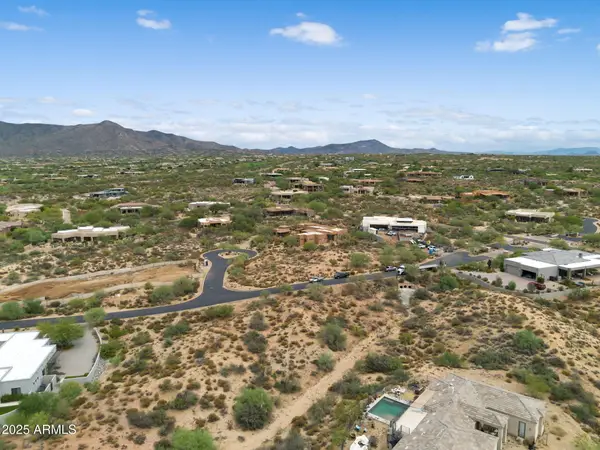 $359,000Active0.99 Acres
$359,000Active0.99 Acres10905 E Rising Sun Drive #34, Scottsdale, AZ 85262
MLS# 6923024Listed by: MY HOME GROUP REAL ESTATE 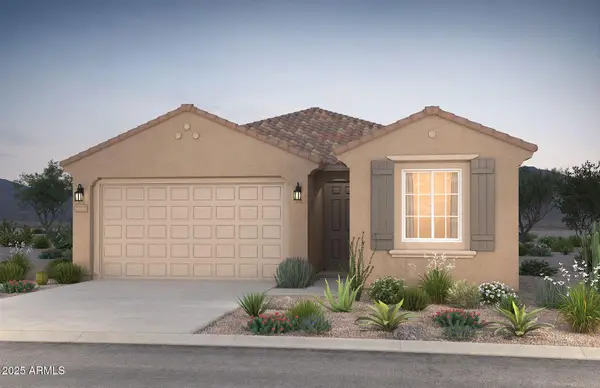 $461,990Active3 beds 2 baths1,609 sq. ft.
$461,990Active3 beds 2 baths1,609 sq. ft.16229 E Pinnacle Vista Drive, Surprise, AZ 85387
MLS# 6916674Listed by: PCD REALTY, LLC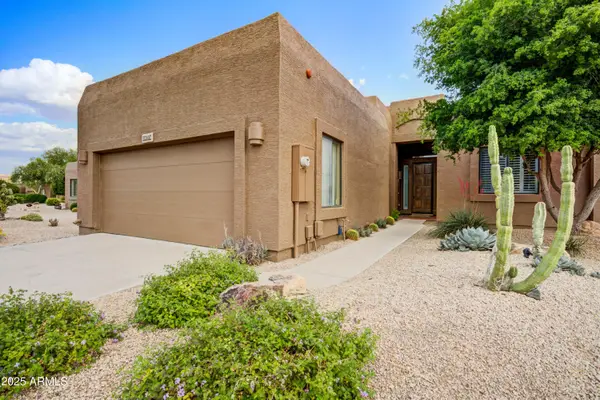 $340,000Pending2 beds 2 baths1,686 sq. ft.
$340,000Pending2 beds 2 baths1,686 sq. ft.19115 E Buckskin Court, Rio Verde, AZ 85263
MLS# 6922996Listed by: TONTO VERDE REALTY- New
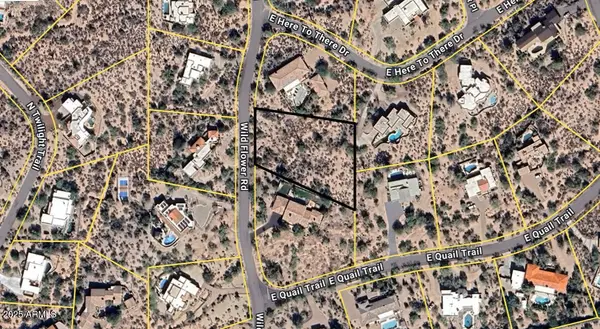 $299,000Active1.08 Acres
$299,000Active1.08 Acres36375 Wild Flower Road #80, Carefree, AZ 85377
MLS# 6922485Listed by: ARIZONA TRADEMARK PROPERTIES
