28423 N 139th Street, Tonto National Forest, AZ 85262
Local realty services provided by:Better Homes and Gardens Real Estate S.J. Fowler
28423 N 139th Street,Scottsdale, AZ 85262
$995,000
- 4 Beds
- 3 Baths
- 3,329 sq. ft.
- Single family
- Active
Listed by:doug bonham
Office:balboa realty, llc.
MLS#:6845372
Source:ARMLS
Price summary
- Price:$995,000
- Price per sq. ft.:$298.89
About this home
Discover this beautiful single story home on over an acre with incredible mountain views in every direction in the Rio Verde Foothills. This 4 bed, 2.5 bath 3 car garage home is move in ready. Through the front door the soaring ceilings, new interior paint, and custom knotty alder doors and cabinets throughout, creating an inviting and sophisticated atmosphere. Just off the front entry is the large chefs kitchen boasting granite countertops, a massive sit-up bar island, and new upgraded stainless steel appliances—perfect for entertaining and everyday cooking. Large slider doors provide the indoor/outdoor feel to the back patio. The master suite is tucked away on the opposite side of the home and it provides a private retreat with a large walk-in closet, a separate jetted tub, a walk-in shower, and a private toilet room. Bedrooms 2 and 3 share a jack and jill bathroom with dual sinks and a spacious walk-in shower, offering convenience and privacy for family or guests.This home has been prewired for sound and tech, ensuring it's ready for the latest in home automation and entertainment. Step outside to find a rooftop deck with stunning desert views and a large exterior patio equipped with a movie projector and screen, perfect for outdoor movie nights or relaxing under the stars.The 15,000-gallon PebbleTec pool is an entertainer's dream, featuring full automation and a pool cover for convenience. With owned solar panels installed in 2020, this home provides energy efficiency and long-term savings.Located in a no-HOA area, this property offers plenty of freedom and space to enjoy the best of Scottsdale living, with ample room for horses, RVs, or anything else you desire.
Contact an agent
Home facts
- Year built:2007
- Listing ID #:6845372
- Updated:September 27, 2025 at 02:58 PM
Rooms and interior
- Bedrooms:4
- Total bathrooms:3
- Full bathrooms:2
- Half bathrooms:1
- Living area:3,329 sq. ft.
Heating and cooling
- Cooling:ENERGY STAR Qualified Equipment
- Heating:ENERGY STAR Qualified Equipment, Electric
Structure and exterior
- Year built:2007
- Building area:3,329 sq. ft.
- Lot area:1.11 Acres
Schools
- High school:Cactus Shadows High School
- Middle school:Sonoran Trails Middle School
- Elementary school:Desert Sun Academy
Utilities
- Water:Shared Well
Finances and disclosures
- Price:$995,000
- Price per sq. ft.:$298.89
- Tax amount:$1,904 (2024)
New listings near 28423 N 139th Street
- New
 $1,125,000Active3 beds 3 baths2,113 sq. ft.
$1,125,000Active3 beds 3 baths2,113 sq. ft.41472 N Deer Trail Road, Cave Creek, AZ 85331
MLS# 6925600Listed by: JASON MITCHELL REAL ESTATE - New
 $669,000Active3 beds 2 baths2,123 sq. ft.
$669,000Active3 beds 2 baths2,123 sq. ft.18925 E Latigo Lane, Rio Verde, AZ 85263
MLS# 6925430Listed by: EQUITY STAR REALTY - New
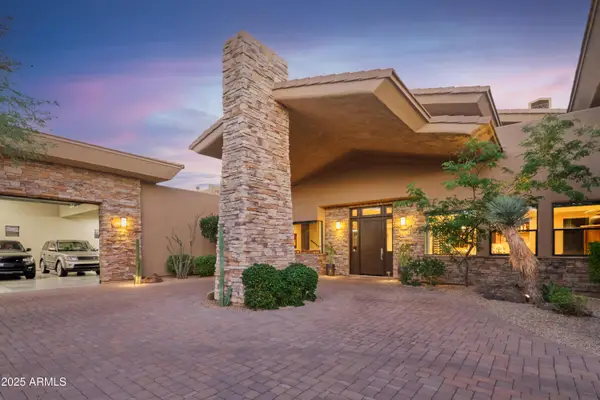 $4,200,000Active6 beds 8 baths7,511 sq. ft.
$4,200,000Active6 beds 8 baths7,511 sq. ft.36389 N 105th Place, Scottsdale, AZ 85262
MLS# 6925315Listed by: RUSS LYON SOTHEBY'S INTERNATIONAL REALTY - New
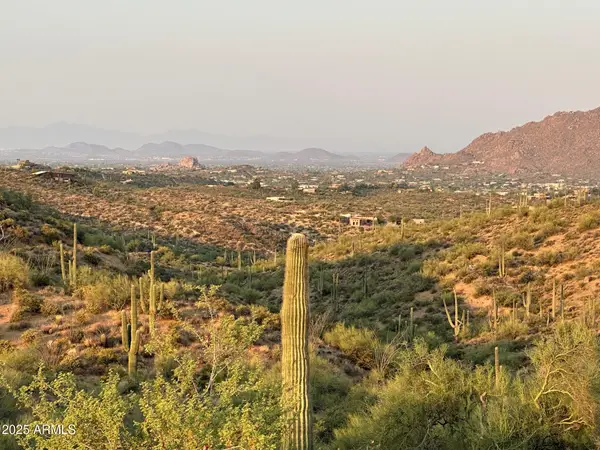 $2,500,000Active14.6 Acres
$2,500,000Active14.6 Acres9264 E Brahma Road #12, Scottsdale, AZ 85262
MLS# 6925225Listed by: ARIZONA BEST REAL ESTATE - New
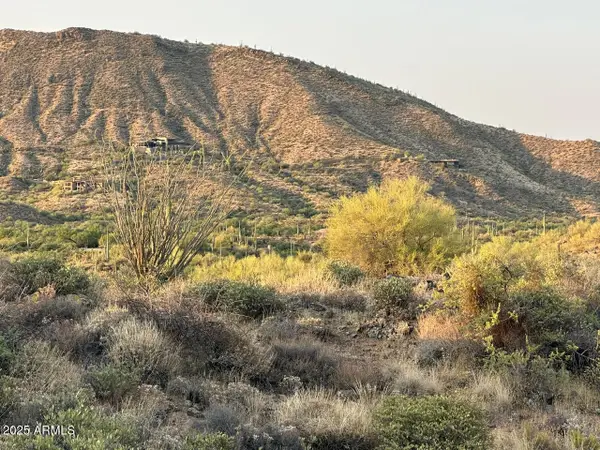 $3,500,000Active10.57 Acres
$3,500,000Active10.57 Acres9312 E Brahma Road #12, Scottsdale, AZ 85262
MLS# 6925230Listed by: ARIZONA BEST REAL ESTATE - New
 $250,000Active5.05 Acres
$250,000Active5.05 Acres0 E Boot Hill Road #2, Fort McDowell, AZ 85264
MLS# 6925248Listed by: FATHOM REALTY ELITE - New
 $890,000Active3 beds 3 baths2,830 sq. ft.
$890,000Active3 beds 3 baths2,830 sq. ft.17024 E Lone Mountain Road, Rio Verde, AZ 85263
MLS# 6924858Listed by: MOUNTAIN LAKE REALTY - New
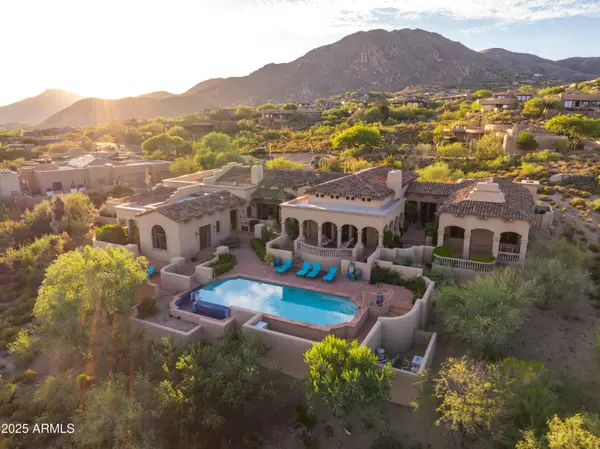 $5,000,000Active4 beds 5 baths6,144 sq. ft.
$5,000,000Active4 beds 5 baths6,144 sq. ft.11301 E Mariola Way, Scottsdale, AZ 85262
MLS# 6924370Listed by: RUSS LYON SOTHEBY'S INTERNATIONAL REALTY - New
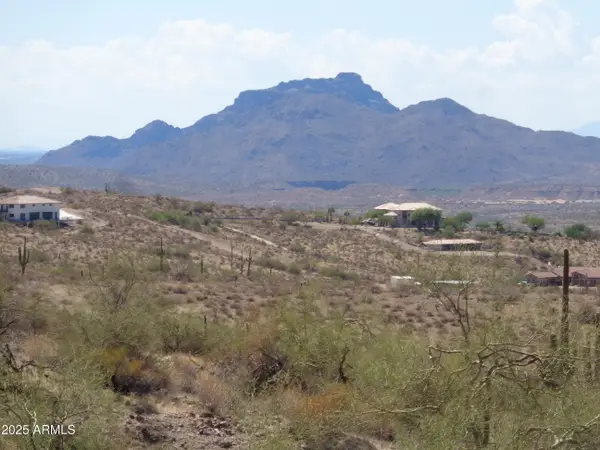 $225,000Active4.47 Acres
$225,000Active4.47 Acres14-G N Sandy Bluff Road #14-G, Fort McDowell, AZ 85264
MLS# 6923580Listed by: MCO REALTY - Open Sat, 11am to 5pmNew
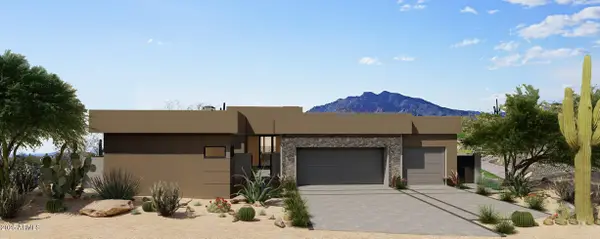 $4,146,486Active4 beds 5 baths3,919 sq. ft.
$4,146,486Active4 beds 5 baths3,919 sq. ft.37200 N Cave Creek Road #1024, Scottsdale, AZ 85262
MLS# 6923272Listed by: GRIGGS'S GROUP POWERED BY THE ALTMAN BROTHERS
