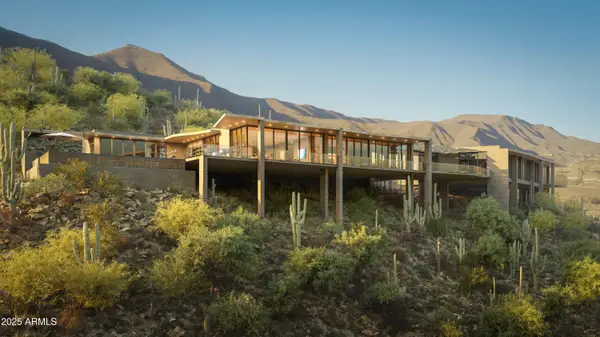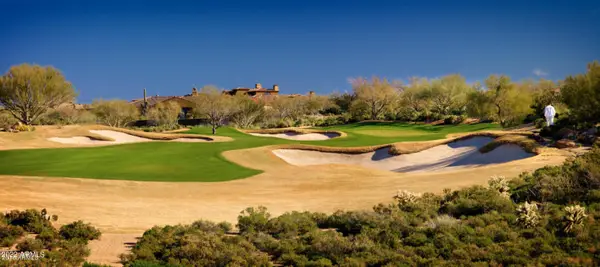28929 N 161st Place, Scottsdale, AZ 85262
Local realty services provided by:Better Homes and Gardens Real Estate BloomTree Realty
Listed by:bonnie burke
Office:re/max fine properties
MLS#:6918967
Source:ARMLS
Price summary
- Price:$2,490,000
- Price per sq. ft.:$562.97
About this home
GOT TOYS, CARS, RV? This custom-built home sits on 2 acres in a privately gated enclave, located on a paved road and comes packed with everything you've ever dreamed of. A massive 2,376 sqft insulated, climate-controlled 50+ft RV garage with pull-through doors, workshop space, bathroom, and laundry hookups is perfect for car collectors or hobbyists of any kind. Inside the main home, builder upgrades shine throughout with custom stonework, back-lit coffered and tray ceilings, lighted niches, and elegant wood-grain porcelain tile throughout. Enjoy breathtaking views of Four Peaks from your great room through sliding glass pocket doors that disappear to reveal the outdoors. The chef's kitchen includes Taj Mahal countertops, custom range hood, oversized island, large walk-in pantry, and professional Frigidaire Pro Series and Thor appliances. All bedrooms are ensuite, including a lavish master retreat with dual vanities, a soaking tub, oversized walk-in shower, custom closet with safe room, and patio access. This split floorplan includes a flexible bonus room, ideal for a home office, media room, flex space or gym. Step outside to a sprawling back patio complete with a built-in BBQ, bar, and fireplace, perfect for entertaining against the mountain backdrop. This brand new custom home offers all the bells and whistles.
Contact an agent
Home facts
- Year built:2025
- Listing ID #:6918967
- Updated:September 16, 2025 at 03:07 PM
Rooms and interior
- Bedrooms:4
- Total bathrooms:6
- Full bathrooms:5
- Half bathrooms:1
- Living area:4,423 sq. ft.
Heating and cooling
- Cooling:Ceiling Fan(s), Programmable Thermostat
- Heating:Electric
Structure and exterior
- Year built:2025
- Building area:4,423 sq. ft.
- Lot area:2 Acres
Schools
- High school:Cactus Shadows High School
- Middle school:Sonoran Trails Middle School
- Elementary school:Desert Sun Academy
Utilities
- Water:Shared Well
- Sewer:Septic In & Connected
Finances and disclosures
- Price:$2,490,000
- Price per sq. ft.:$562.97
- Tax amount:$294 (2024)
New listings near 28929 N 161st Place
- New
 $7,500,000Active4 beds 5 baths6,189 sq. ft.
$7,500,000Active4 beds 5 baths6,189 sq. ft.41996 N 100th Way, Scottsdale, AZ 85262
MLS# 6920133Listed by: RUSS LYON SOTHEBY'S INTERNATIONAL REALTY - New
 $858,000Active4 beds 4 baths3,381 sq. ft.
$858,000Active4 beds 4 baths3,381 sq. ft.31207 N 161st Place, Scottsdale, AZ 85262
MLS# 6919613Listed by: HOMESMART REALTY - New
 $2,900,000Active3 beds 4 baths3,936 sq. ft.
$2,900,000Active3 beds 4 baths3,936 sq. ft.9684 E Horizon Drive, Scottsdale, AZ 85262
MLS# 6919555Listed by: INTEGRA HOMES AND LAND - New
 $730,000Active2 beds 2 baths1,752 sq. ft.
$730,000Active2 beds 2 baths1,752 sq. ft.17259 E Woolsey Way, Rio Verde, AZ 85263
MLS# 6919322Listed by: PONCHER REALTY OF ARIZONA, L.L.C. - New
 $8,999,000Active5 beds 7 baths8,000 sq. ft.
$8,999,000Active5 beds 7 baths8,000 sq. ft.38824 N Charles Blair Macdonald Road, Scottsdale, AZ 85262
MLS# 6919131Listed by: RUSS LYON SOTHEBY'S INTERNATIONAL REALTY - New
 $495,000Active2.18 Acres
$495,000Active2.18 Acres14122 E Windstone Court #28, Scottsdale, AZ 85262
MLS# 6919100Listed by: RUSS LYON SOTHEBY'S INTERNATIONAL REALTY - New
 $2,195,000Active3 beds 4 baths3,305 sq. ft.
$2,195,000Active3 beds 4 baths3,305 sq. ft.17833 E Stocking Trail, Rio Verde, AZ 85263
MLS# 6918894Listed by: REALTY ONE GROUP - New
 $518,800Active2 beds 2 baths1,982 sq. ft.
$518,800Active2 beds 2 baths1,982 sq. ft.25836 N Primo Circle, Rio Verde, AZ 85263
MLS# 6918460Listed by: TONTO VERDE REALTY - New
 $779,000Active0.97 Acres
$779,000Active0.97 Acres37995 N 109th Street #136, Scottsdale, AZ 85262
MLS# 6918410Listed by: AMG 4 KINGDOM REALTY
