17007 W El Caminito Drive, Waddell, AZ 85355
Local realty services provided by:Better Homes and Gardens Real Estate S.J. Fowler
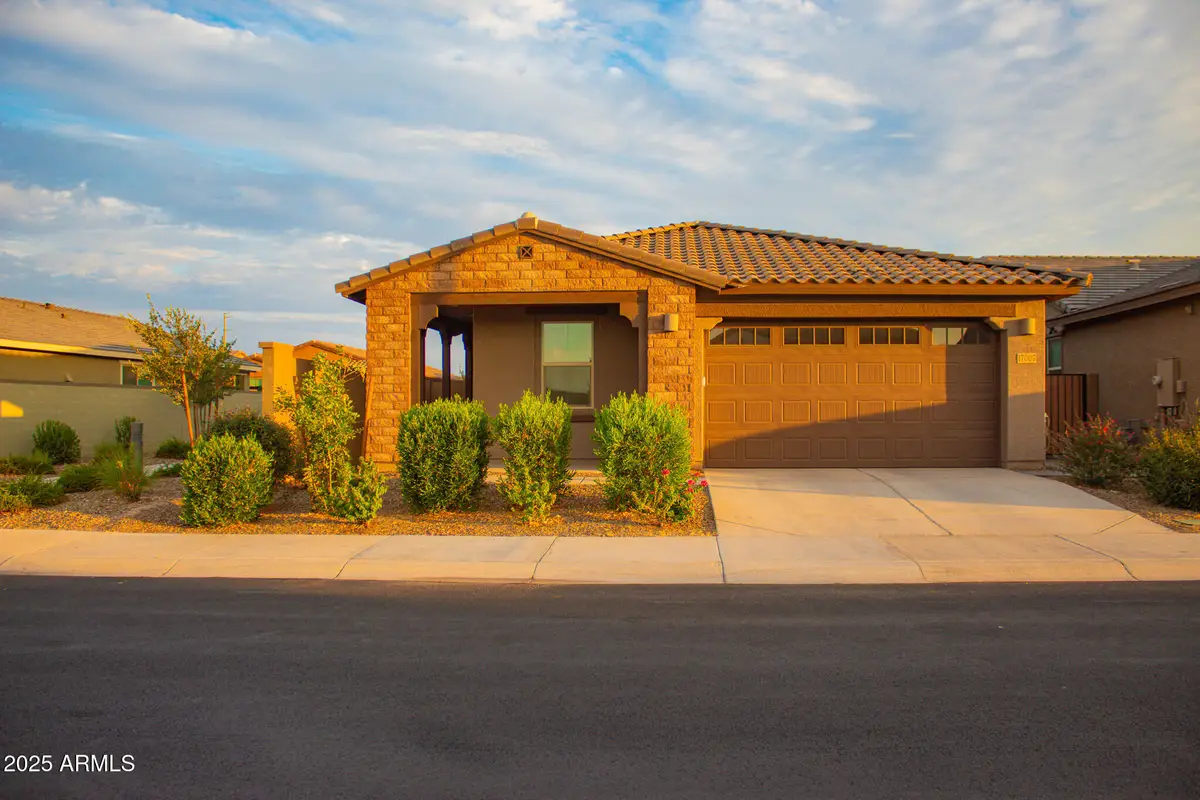
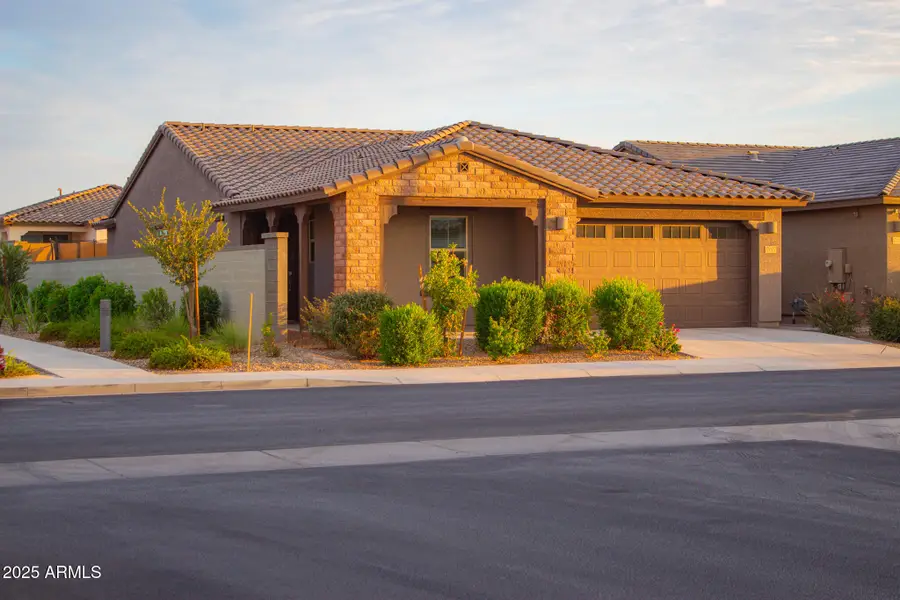
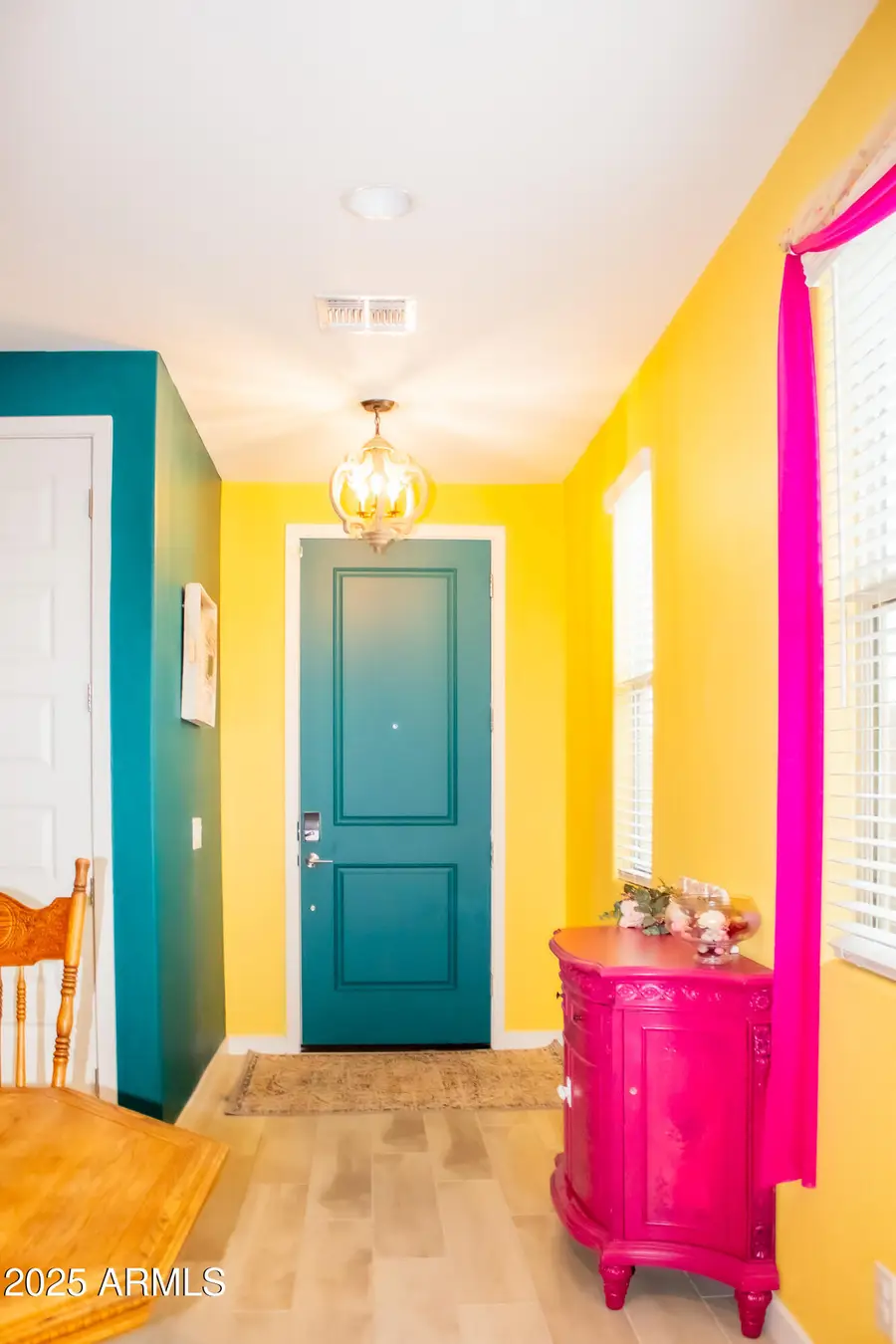
17007 W El Caminito Drive,Waddell, AZ 85355
$409,900
- 3 Beds
- 2 Baths
- 1,762 sq. ft.
- Single family
- Active
Listed by:danielle calderon
Office:realty one group
MLS#:6893854
Source:ARMLS
Price summary
- Price:$409,900
- Price per sq. ft.:$232.63
- Monthly HOA dues:$110
About this home
Welcome to your dream home in the desirable gated community of Northern Crossing! This stunning single-story residence boasts 3 spacious bedrooms and 2 bathrooms across 1,762 sq ft. The open floor plan seamlessly connects the dining area, great room and a chef-inspired kitchen, complete with granite countertops, modern white cabinets, and stainless steel appliances. Luxurious master suite, featuring a split layout for added privacy, dual sinks in the master bath, a walk-in shower, and an expansive walk-in closet. Two additional bedrooms, conveniently located near the front of the home, are perfect for family or guests. Stylish tile flooring with cozy carpet in bedrooms. Step outside to the spacious covered patio, complete with artificial turf experience true indoor-outdoor living through the dual sliding doors. This fantastic community offers walking paths, a playground area, and easy access to Loop 303, shopping, and dining. Don't miss your chance to call this beautiful home your own!
Contact an agent
Home facts
- Year built:2022
- Listing Id #:6893854
- Updated:August 06, 2025 at 03:04 PM
Rooms and interior
- Bedrooms:3
- Total bathrooms:2
- Full bathrooms:2
- Living area:1,762 sq. ft.
Heating and cooling
- Cooling:Programmable Thermostat
- Heating:Natural Gas
Structure and exterior
- Year built:2022
- Building area:1,762 sq. ft.
- Lot area:0.12 Acres
Schools
- High school:Shadow Ridge High School
- Middle school:Mountain View
- Elementary school:Mountain View
Utilities
- Water:Private Water Company
Finances and disclosures
- Price:$409,900
- Price per sq. ft.:$232.63
- Tax amount:$1,617 (2024)
New listings near 17007 W El Caminito Drive
- New
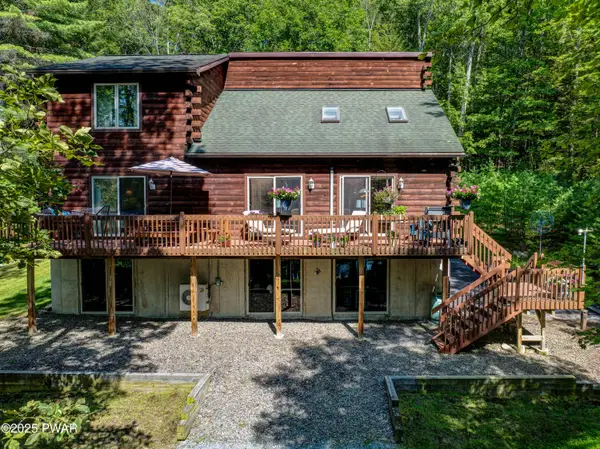 $839,000Active4 beds 4 baths2,712 sq. ft.
$839,000Active4 beds 4 baths2,712 sq. ft.149 Water View Drive, Hawley, PA 18428
MLS# PW252648Listed by: IRON VALLEY R E INNOVATE - New
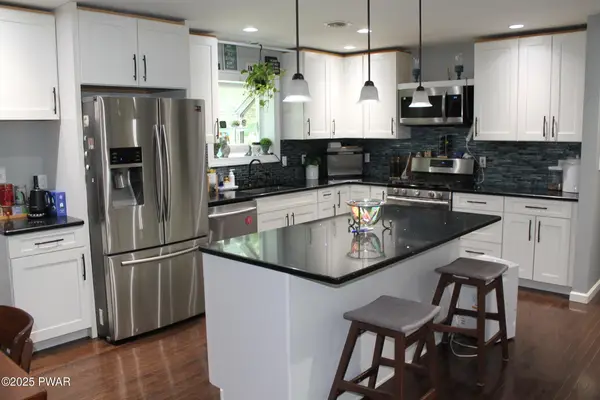 $290,000Active3 beds 3 baths1,728 sq. ft.
$290,000Active3 beds 3 baths1,728 sq. ft.203 Upper Lakeview Drive, Hawley, PA 18428
MLS# PW252646Listed by: WALLENPAUPACK REALTY - New
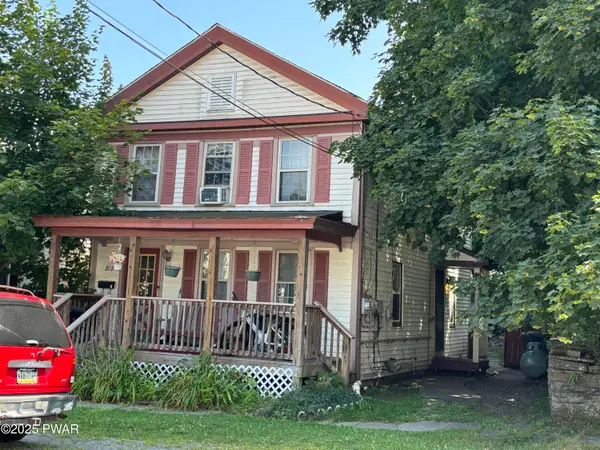 $129,000Active4 beds 2 baths1,248 sq. ft.
$129,000Active4 beds 2 baths1,248 sq. ft.212 Keystone Street, Hawley, PA 18428
MLS# PW252609Listed by: CENTURY 21 SELECT GROUP - HAMLIN - New
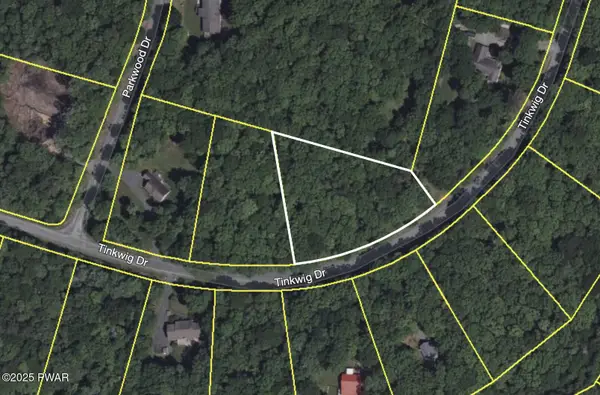 $10,000Active0 Acres
$10,000Active0 AcresLot 169 Tink Wig Drive, Hawley, PA 18428
MLS# PW252595Listed by: IRON VALLEY R E INNOVATE - New
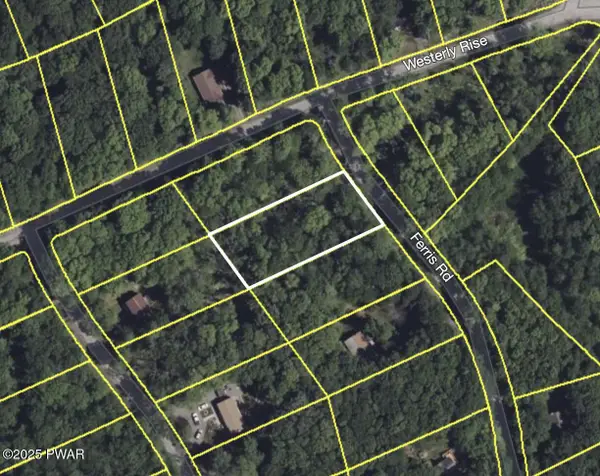 $10,000Active0 Acres
$10,000Active0 AcresLot 202 Ferris Road, Hawley, PA 18428
MLS# PW252596Listed by: IRON VALLEY R E INNOVATE - New
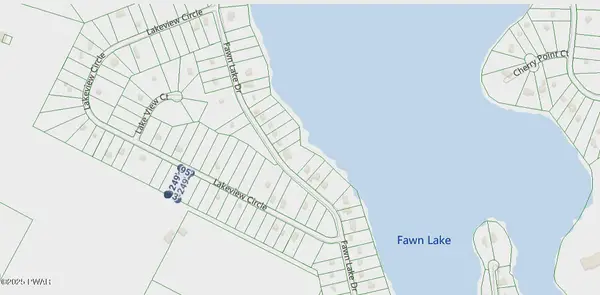 $22,000Active0 Acres
$22,000Active0 Acres161 Lakeview Circle, Hawley, PA 18428
MLS# PW252582Listed by: KELLER WILLIAMS RE HAWLEY - New
 $499,000Active3 beds 3 baths2,555 sq. ft.
$499,000Active3 beds 3 baths2,555 sq. ft.117 Carols Lane, Hawley, PA 18428
MLS# PW252557Listed by: DAVIS R. CHANT - HAWLEY - 1 - New
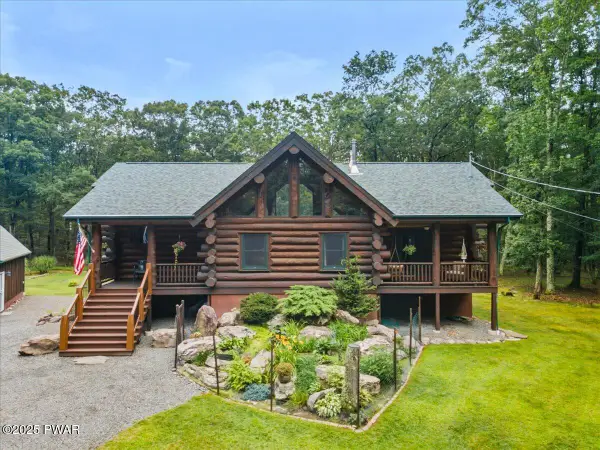 $599,000Active4 beds 3 baths2,944 sq. ft.
$599,000Active4 beds 3 baths2,944 sq. ft.157 Tinkwig Drive, Hawley, PA 18428
MLS# PW252554Listed by: KELLER WILLIAMS RE HAWLEY - New
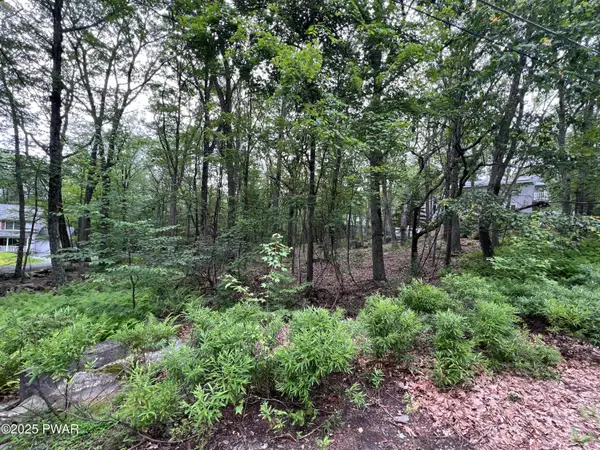 $26,000Active0 Acres
$26,000Active0 Acres800 Stirrup Court, Hawley, PA 18428
MLS# PW252541Listed by: DAVIS R. CHANT - HAWLEY - 1 - New
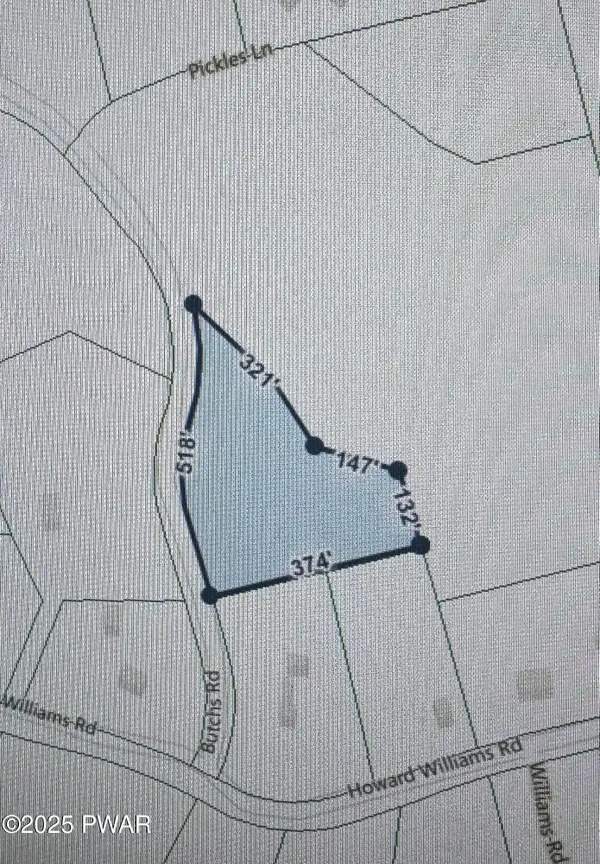 $49,900Active0 Acres
$49,900Active0 Acres2.84 Acres Butchs Road, Hawley, PA 18428
MLS# PW252515Listed by: KELLER WILLIAMS RE HAWLEY
