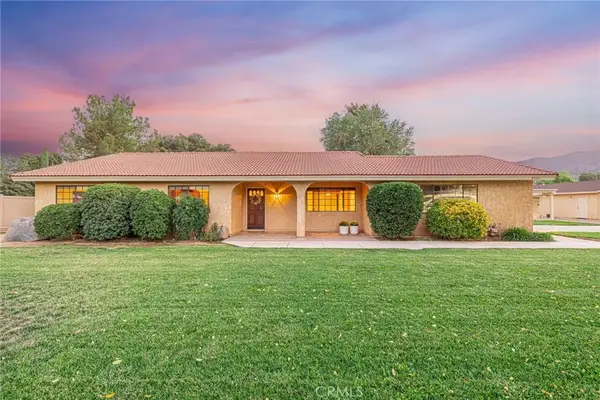541 Foreston Drive, Acton, CA 93510
Local realty services provided by:Better Homes and Gardens Real Estate Royal & Associates
541 Foreston Drive,Acton, CA 93510
$765,000
- 3 Beds
- 2 Baths
- 1,425 sq. ft.
- Single family
- Active
Listed by:anna mckinley
Office:beverly and company, inc.
MLS#:CL25529685
Source:CA_BRIDGEMLS
Price summary
- Price:$765,000
- Price per sq. ft.:$536.84
About this home
Discover the endless possibilities of this unique property, nestled on 2.5 flat, usable acres, zoned for horses and agriculture. This charming single family home boasts hardwood floors, a cozy wood-burning stove in the living room, and a kitchen with granite countertops and stainless steel appliances. Enjoy the stunning backyard views from the large covered patio, perfect for entertaining with its built-in BBQ area and palm trees swaying in the breeze. The property offers versatile outdoor features, including a custom two-level shed, a shed for pump equipment for the water well, (which is on the property and is shared with the neighbor), with extra storage, multiple RV hook-ups, and ample space for expansion. The custom-built 4-car garage with a workshop in the rear and a 2-car garage with additional carports in the front, provide abundant storage and workspace for projects (permits for the larger garage and sheds to be verified by the buyer). With breathtaking views, and vast yard space, this property is an ideal blend of rural charm and modern convenience, ready to be tailored to your vision. A must-see!
Contact an agent
Home facts
- Year built:1959
- Listing ID #:CL25529685
- Added:161 day(s) ago
- Updated:October 03, 2025 at 02:42 PM
Rooms and interior
- Bedrooms:3
- Total bathrooms:2
- Full bathrooms:2
- Living area:1,425 sq. ft.
Heating and cooling
- Cooling:Ceiling Fan(s), Evaporative Cooling
- Heating:Propane
Structure and exterior
- Year built:1959
- Building area:1,425 sq. ft.
- Lot area:2.51 Acres
Finances and disclosures
- Price:$765,000
- Price per sq. ft.:$536.84
New listings near 541 Foreston Drive
- New
 $870,000Active4 beds 3 baths2,428 sq. ft.
$870,000Active4 beds 3 baths2,428 sq. ft.31800 3rd, Acton, CA 93510
MLS# BB25230125Listed by: MEDIA WEST REALTY,INC. - New
 $675,000Active4 beds 2 baths2,470 sq. ft.
$675,000Active4 beds 2 baths2,470 sq. ft.33004 SW Dorama Avenue West, Acton, CA 93510
MLS# SR25228307Listed by: BERKSHIRE HATHAWAY HOMESERVICES TROTH, REALTORS - New
 $799,000Active3 beds 2 baths1,974 sq. ft.
$799,000Active3 beds 2 baths1,974 sq. ft.31837 41st Street West, Acton, CA 93510
MLS# SR25228189Listed by: PACIFIC BLUE INC.  $799,000Pending3 beds 2 baths1,928 sq. ft.
$799,000Pending3 beds 2 baths1,928 sq. ft.3722 Gurrier Avenue, Acton, CA 93510
MLS# SR25222582Listed by: KELLER WILLIAMS VIP PROPERTIES $150,000Pending0 Acres
$150,000Pending0 Acres5813 Braeloch, Acton, CA 93510
MLS# SW25224903Listed by: TEAM DIAMOND HOMES $575,000Active4 beds 2 baths1,716 sq. ft.
$575,000Active4 beds 2 baths1,716 sq. ft.1794 Rebel Road, Acton, CA 93510
MLS# CL25595345Listed by: NEXTHOME LUXE GROUP $880,888Active0 Acres
$880,888Active0 Acres0 Jason Road Homer, Acton, CA 93510
MLS# SR25221896Listed by: RE/MAX ALL-PRO $575,000Active4 beds 2 baths1,716 sq. ft.
$575,000Active4 beds 2 baths1,716 sq. ft.1794 Rebel Road, Acton, CA 93510
MLS# 25595345Listed by: NEXTHOME LUXE GROUP $1,300,000Active4 beds 4 baths3,178 sq. ft.
$1,300,000Active4 beds 4 baths3,178 sq. ft.31653 Lake Meadow Road, Acton, CA 93510
MLS# SR25219333Listed by: JOHNHART REAL ESTATE $949,888Active4 beds 3 baths2,374 sq. ft.
$949,888Active4 beds 3 baths2,374 sq. ft.31733 Lake Meadow Rd, Acton, CA 93510
MLS# 41111700Listed by: WHITE STONE REALTY INC
