29302 Laro Drive, Agoura Hills, CA 91301
Local realty services provided by:Better Homes and Gardens Real Estate Reliance Partners
Listed by: brian whitcanack
Office: pinnacle estate properties
MLS#:CRSR25124921
Source:CAMAXMLS
Price summary
- Price:$3,099,000
- Price per sq. ft.:$673.26
- Monthly HOA dues:$85
About this home
Welcome to this exceptional residence nestled in the prestigious Morrison Highlands community. Situated on a spacious lot with panoramic views, this beautifully upgraded home offers the ultimate in comfort, technology, and indoor-outdoor living. Enjoy resort-style amenities in your expansive backyard featuring a sparkling pool and spa, gazebo with lighting, lush lemon and grapefruit trees, a fire pit, and a natural gas BBQ. A removable pool fence ensures flexibility for family fun or elegant entertaining. Inside, the completely remodeled chef's kitchen is a culinary dream, boasting custom maple cabinetry, quartz countertops, a large center island with sink and storage, and premium Wolf and LG Signature appliances-including four ovens, a built-in steam convection oven, and a see-through refrigerator with an auto-opening door. A butler's pantry adds even more functionality. The luxurious upstairs primary suite is a true retreat, with a private balcony, a custom walk-in closet with built-in dresser, and a spa-inspired bathroom complete with soaking tub, steam shower, dual water closets, and Toto bidet washlets. This home also features a professionally built, 10-seat home theater-featured in two audio-video magazines-fully equipped with smart iPad controls. The theater equipment was
Contact an agent
Home facts
- Year built:1985
- Listing ID #:CRSR25124921
- Added:173 day(s) ago
- Updated:November 26, 2025 at 03:02 PM
Rooms and interior
- Bedrooms:5
- Total bathrooms:5
- Full bathrooms:5
- Living area:4,603 sq. ft.
Heating and cooling
- Cooling:Ceiling Fan(s), Central Air, ENERGY STAR Qualified Equipment
- Heating:Central, Fireplace(s), Natural Gas
Structure and exterior
- Roof:Tile
- Year built:1985
- Building area:4,603 sq. ft.
- Lot area:0.46 Acres
Utilities
- Water:Public
Finances and disclosures
- Price:$3,099,000
- Price per sq. ft.:$673.26
New listings near 29302 Laro Drive
- New
 $3,249,000Active5 beds 5 baths5,519 sq. ft.
$3,249,000Active5 beds 5 baths5,519 sq. ft.4119 Cornell Road, Agoura Hills, CA 91301
MLS# CRSR25265518Listed by: EQUITY UNION - New
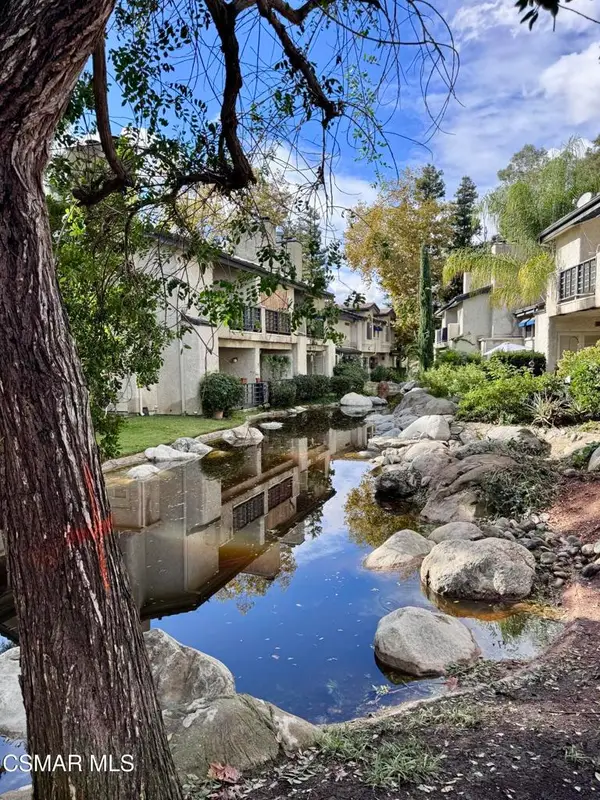 $465,000Active1 beds 2 baths886 sq. ft.
$465,000Active1 beds 2 baths886 sq. ft.5714 Skyview Way #E, Agoura Hills, CA 91301
MLS# 225005723Listed by: NEXTHOME OAK SUMMIT - New
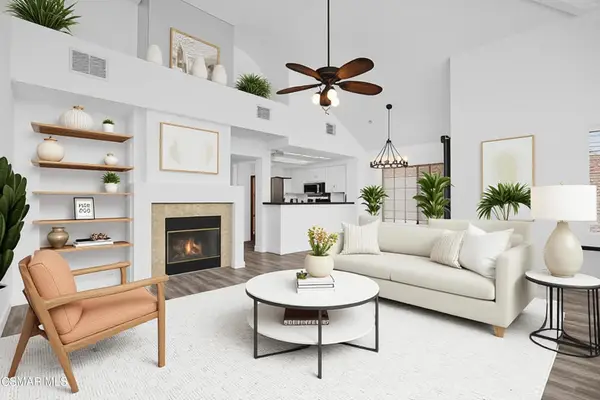 $575,000Active1 beds 1 baths842 sq. ft.
$575,000Active1 beds 1 baths842 sq. ft.4240 Lost Hills Road #1907, Agoura Hills, CA 91301
MLS# 225005722Listed by: COLDWELL BANKER REALTY - New
 $465,000Active-- beds 2 baths886 sq. ft.
$465,000Active-- beds 2 baths886 sq. ft.5714 Skyview, Agoura Hills, CA 91301
MLS# 225005723Listed by: NEXTHOME OAK SUMMIT - New
 $575,000Active-- beds 1 baths842 sq. ft.
$575,000Active-- beds 1 baths842 sq. ft.4240 Lost Hills, Agoura Hills, CA 91301
MLS# 225005722Listed by: COLDWELL BANKER REALTY - New
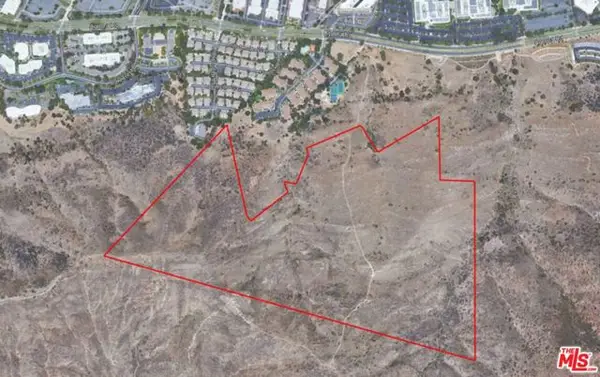 $600,000Active72.25 Acres
$600,000Active72.25 Acres1 Agoura Rd, Agoura Hills, CA 91301
MLS# CL25620687Listed by: RENAISSANCE REALTY - New
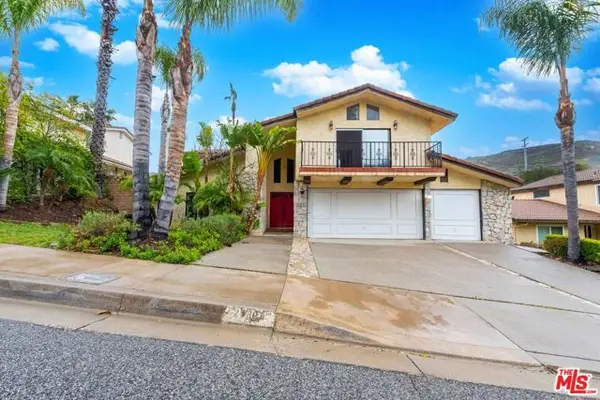 $1,349,000Active3 beds 3 baths3,120 sq. ft.
$1,349,000Active3 beds 3 baths3,120 sq. ft.27821 Via Amistosa, Agoura Hills, CA 91301
MLS# CL25620741Listed by: RE/MAX ONE - New
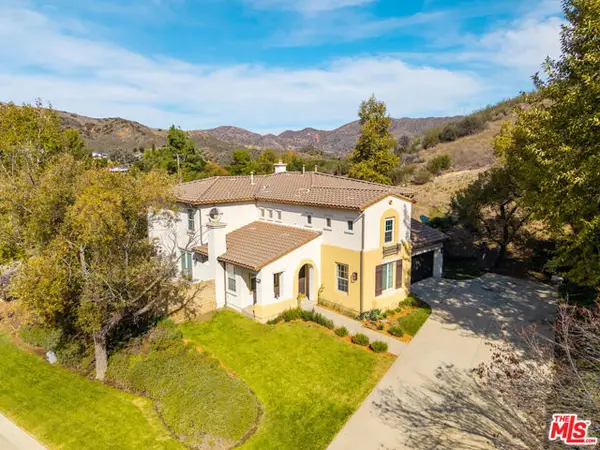 $1,785,000Active5 beds 5 baths3,818 sq. ft.
$1,785,000Active5 beds 5 baths3,818 sq. ft.1952 Hazel Nut Court, Agoura Hills, CA 91301
MLS# CL25619539Listed by: EXP REALTY OF CALIFORNIA INC - New
 $729,000Active2 beds 3 baths1,429 sq. ft.
$729,000Active2 beds 3 baths1,429 sq. ft.28156 Driver Avenue #5, Agoura Hills, CA 91301
MLS# SR25261606Listed by: THE AGENCY - New
 $729,000Active2 beds 3 baths1,429 sq. ft.
$729,000Active2 beds 3 baths1,429 sq. ft.28156 Driver Avenue #5, Agoura Hills, CA 91301
MLS# CRSR25261606Listed by: THE AGENCY
