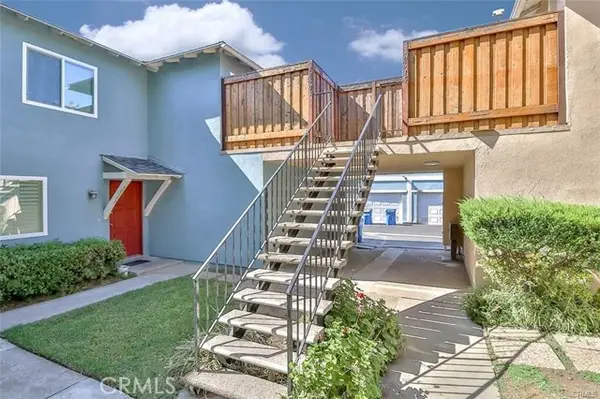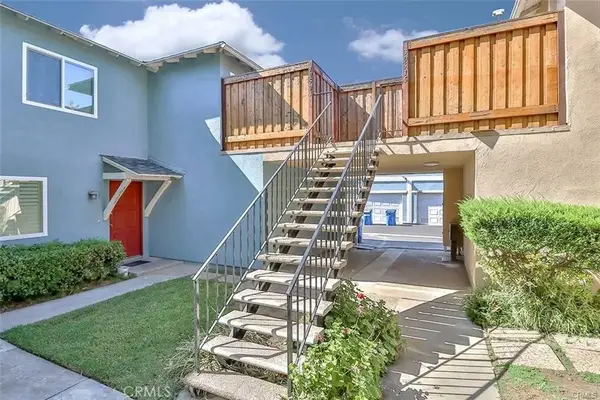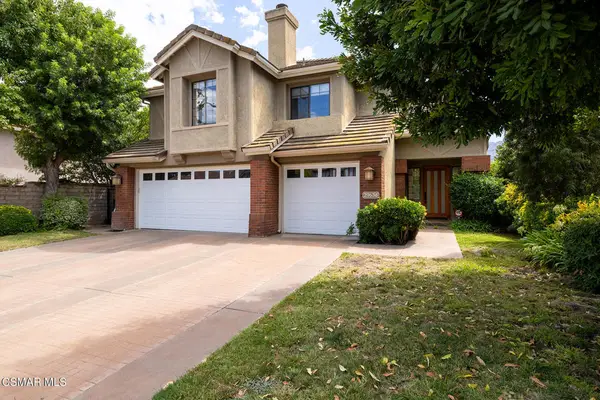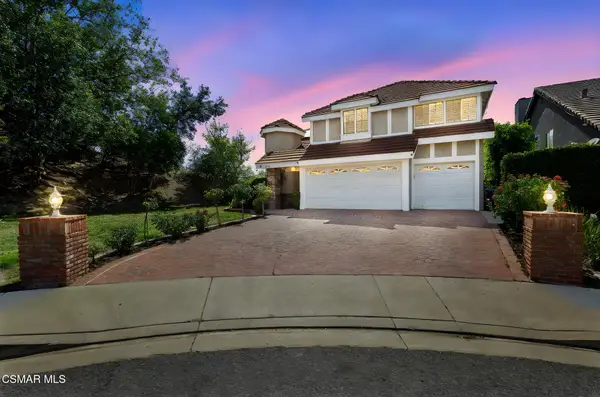29451 Trailway, Agoura Hills, CA 91301
Local realty services provided by:Better Homes and Gardens Real Estate Town Center
29451 Trailway,Agoura Hills, CA 91301
$1,189,000
- - Beds
- 3 Baths
- 1,972 sq. ft.
- Single family
- Active
Listed by:david j klein
Office:village properties ls
MLS#:225001778
Source:CA_VCMLS
Price summary
- Price:$1,189,000
- Price per sq. ft.:$602.94
- Monthly HOA dues:$36.67
About this home
Move-in ready! The same family's beautiful home since it was built in 1969. Located on a cul-de-sac in the highly desirable Hillrise community of beautiful Agoura Hills. This 4 bedroom 3 bathroom home includes a bedroom and bathroom downstairs. Dual Zone Central A/C and heating, This is a 2 story house boasting 1972 Sq. Ft. by Assessor but with garage conversion to living space 2372 Sq. Ft. by owner estimate. Features new paint throughout, new laminate flooring and travertine tile downstairs from the entry, through the formal dining area and into the family room and kitchen. The 2 car garage has been converted to a bonus room with indoor laundry, a liquor bar, paneled walls and laminate floors. Ceiling fans in all the bedrooms, plantation shutters throughout. The updated kitchen has lots of added cabinets, granite counter-tops, built-in microwave oven. Side by side pantries for abundant food storage. There is a large formal living room and sizable family room with a fireplace. The large master bedroom has his and hers closets with mirrored doors. The shared upstairs bathroom has a shower/tub. The front yard is enclosed with by black wrought iron fence and a gated porch. The converted garage room can be easily restored to a 2 car garage as the garage door is still there with about five feet deep of storage space in front of a removable wall behind it. Includes a fenced and gated dog run along the entire length of the side of the house. The attractive front- yard landscaping is drought resistant. The backyard is spacious, with a covered patio room, avocado, orange and strawberry guava trees, roses, cacti and more. Located near the 2 large shopping centers with Vons and Ralphs grocery markets, hardware store, dining and ma and pop's businesses for most of your needs. Located in the award winning Las Virgenes School District. Approximately 15 miles from the beaches and PCH. Must see! This beautiful home is move-in ready and priced well beliw median value. Trustee is a CalDRE licensee.
Contact an agent
Home facts
- Year built:1969
- Listing ID #:225001778
- Added:150 day(s) ago
- Updated:September 08, 2025 at 02:36 PM
Rooms and interior
- Total bathrooms:3
- Living area:1,972 sq. ft.
Heating and cooling
- Cooling:Air Conditioning, Ceiling Fan(s), Central A/C, Dual, Gas, Zoned A/C
- Heating:Fireplace, Forced Air, Natural Gas, Zoned
Structure and exterior
- Roof:Composition Shingle
- Year built:1969
- Building area:1,972 sq. ft.
- Lot area:0.13 Acres
Utilities
- Water:District/Public
- Sewer:Public Sewer
Finances and disclosures
- Price:$1,189,000
- Price per sq. ft.:$602.94
New listings near 29451 Trailway
- New
 $1,245,000Active0 Acres
$1,245,000Active0 Acres28300 Balkins, Agoura Hills, CA 91301
MLS# SR25200056Listed by: DOUGLAS ELLIMAN OF CALIFORNIA, INC. - New
 $549,000Active3 beds 2 baths999 sq. ft.
$549,000Active3 beds 2 baths999 sq. ft.30501 Canwood Street, Agoura Hills, CA 91301
MLS# CRSR25198096Listed by: H S B REALTY - New
 $849,900Active3 beds 2 baths1,225 sq. ft.
$849,900Active3 beds 2 baths1,225 sq. ft.5887 Cape Horn Drive, Agoura Hills, CA 91301
MLS# V1-32151Listed by: COMFORT REAL ESTATE SERVICES - New
 $549,000Active3 beds 2 baths999 sq. ft.
$549,000Active3 beds 2 baths999 sq. ft.30501 Canwood Street, Agoura Hills, CA 91301
MLS# SR25198096Listed by: H S B REALTY - New
 $524,900Active2 beds 2 baths981 sq. ft.
$524,900Active2 beds 2 baths981 sq. ft.28521 Conejo View Drive, Agoura Hills, CA 91301
MLS# 25582937Listed by: EXP REALTY OF GREATER LOS ANGELES - New
 $1,988,000Active-- beds 3 baths3,858 sq. ft.
$1,988,000Active-- beds 3 baths3,858 sq. ft.28329 Foothill, Agoura Hills, CA 91301
MLS# 225004455Listed by: COLDWELL BANKER REALTY - New
 $1,099,000Active4 beds 3 baths1,527 sq. ft.
$1,099,000Active4 beds 3 baths1,527 sq. ft.28654 Quaint Street, Agoura Hills, CA 91301
MLS# 225004419Listed by: PINNACLE ESTATE PROPERTIES, INC. - New
 $1,410,000Active4 beds 3 baths2,785 sq. ft.
$1,410,000Active4 beds 3 baths2,785 sq. ft.5506 Evita Court, Agoura Hills, CA 91301
MLS# 225004420Listed by: EQUITY UNION - New
 $1,829,900Active5 beds 4 baths3,338 sq. ft.
$1,829,900Active5 beds 4 baths3,338 sq. ft.29636 Quail Run Drive, Agoura Hills, CA 91301
MLS# 225004384Listed by: KELLER WILLIAMS WESTLAKE VILLAGE - New
 $1,749,000Active-- beds 3 baths3,106 sq. ft.
$1,749,000Active-- beds 3 baths3,106 sq. ft.5603 High Peak, Agoura Hills, CA 91301
MLS# 225004392Listed by: RE/MAX ONE
