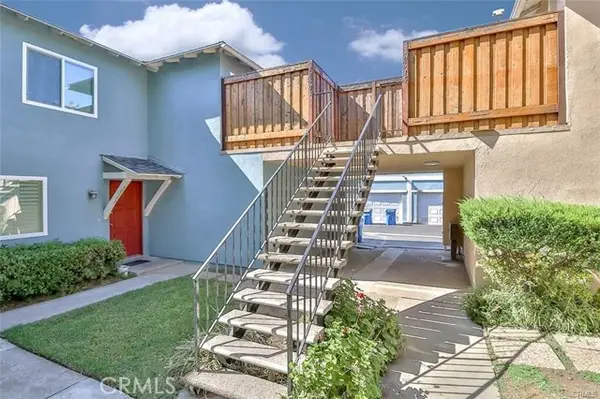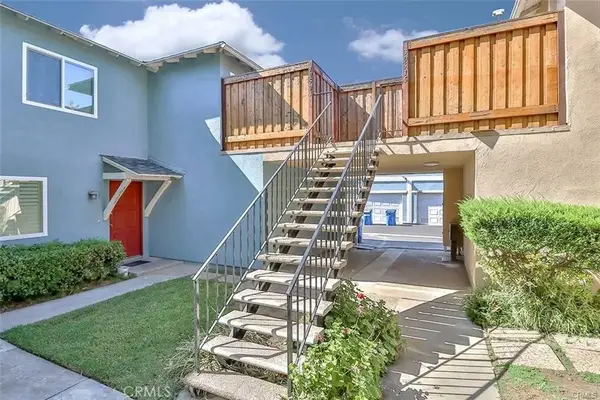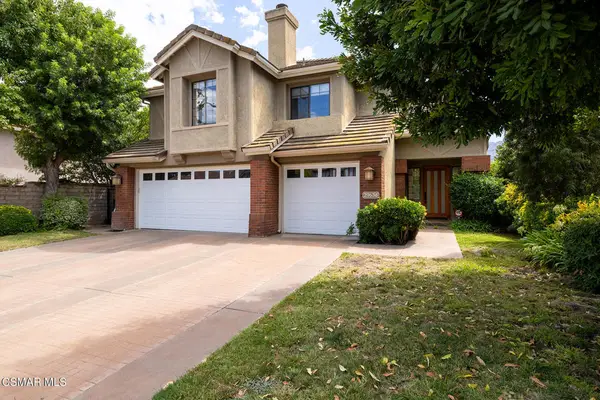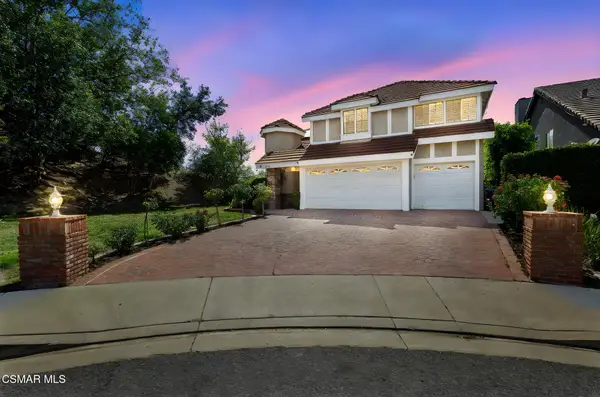29621 Ridgeway, Agoura Hills, CA 91301
Local realty services provided by:Better Homes and Gardens Real Estate Town Center
29621 Ridgeway,Agoura Hills, CA 91301
$2,799,950
- - Beds
- 5 Baths
- 4,935 sq. ft.
- Single family
- Active
Listed by:jordan cohen
Office:re/max one
MLS#:225003234
Source:CA_VCMLS
Price summary
- Price:$2,799,950
- Price per sq. ft.:$567.37
- Monthly HOA dues:$85
About this home
Sensational Mediterranean estate in the highly desired Morrison Highlands section of Agoura Hills! An absolute premier location and setting in one of the Conejo Valley's most requested communities. Ideally set above street level is this grand SIX bedroom villa which has been updated to include newer hardwood floors, updated bathrooms and more. The dramatic two story entry boasts a sweeping curved staircase and leads to nearly 5000 square feet of impressive floorplan ideal for a family lifestyle. There are 4 bedrooms upstairs and 2 down. The primary is enhanced with cathedral ceilings and a see through fireplace opening to a fantastic large sitting room/office. The primary bath is graced with natural stone floors, soaking tub, granite counters and two large walk in closets. The center island kitchen provides Calcutta quartz counters, top of the line appliances and a family size breakfast room with French doors and windows. The family room opens from the kitchen and has been beautifully designed with wood beamed ceilings, wood floors, fireplace and an abundance of french doors and windows providing extraordinary natural light. The resort quality grounds is incredible with custom pebble tech pool and spa along with a cascading waterfall. There is also a tremendous covered patio, barbecue center and massive manicured lawns all with total privacy! Other amenities include a solar system, 3 newer A/C units, security cameras, newer pool equipment and a finished 3 car garage with newer epoxy floors. The location of this beauty is ideal and is close proximity to the award winning schools, shopping centers, parks and more all with easy freeway access.
Contact an agent
Home facts
- Year built:1988
- Listing ID #:225003234
- Added:73 day(s) ago
- Updated:September 08, 2025 at 02:36 PM
Rooms and interior
- Total bathrooms:5
- Half bathrooms:1
- Living area:4,935 sq. ft.
Heating and cooling
- Cooling:Central A/C, Zoned A/C
- Heating:Central Furnace, Natural Gas
Structure and exterior
- Roof:Tile
- Year built:1988
- Building area:4,935 sq. ft.
- Lot area:0.34 Acres
Utilities
- Water:District/Public
- Sewer:Public Sewer
Finances and disclosures
- Price:$2,799,950
- Price per sq. ft.:$567.37
New listings near 29621 Ridgeway
- New
 $1,245,000Active0 Acres
$1,245,000Active0 Acres28300 Balkins, Agoura Hills, CA 91301
MLS# SR25200056Listed by: DOUGLAS ELLIMAN OF CALIFORNIA, INC. - New
 $549,000Active3 beds 2 baths999 sq. ft.
$549,000Active3 beds 2 baths999 sq. ft.30501 Canwood Street, Agoura Hills, CA 91301
MLS# CRSR25198096Listed by: H S B REALTY - New
 $849,900Active3 beds 2 baths1,225 sq. ft.
$849,900Active3 beds 2 baths1,225 sq. ft.5887 Cape Horn Drive, Agoura Hills, CA 91301
MLS# V1-32151Listed by: COMFORT REAL ESTATE SERVICES - New
 $549,000Active3 beds 2 baths999 sq. ft.
$549,000Active3 beds 2 baths999 sq. ft.30501 Canwood Street, Agoura Hills, CA 91301
MLS# SR25198096Listed by: H S B REALTY - New
 $524,900Active2 beds 2 baths981 sq. ft.
$524,900Active2 beds 2 baths981 sq. ft.28521 Conejo View Drive, Agoura Hills, CA 91301
MLS# 25582937Listed by: EXP REALTY OF GREATER LOS ANGELES - New
 $1,988,000Active-- beds 3 baths3,858 sq. ft.
$1,988,000Active-- beds 3 baths3,858 sq. ft.28329 Foothill, Agoura Hills, CA 91301
MLS# 225004455Listed by: COLDWELL BANKER REALTY - New
 $1,099,000Active4 beds 3 baths1,527 sq. ft.
$1,099,000Active4 beds 3 baths1,527 sq. ft.28654 Quaint Street, Agoura Hills, CA 91301
MLS# 225004419Listed by: PINNACLE ESTATE PROPERTIES, INC. - New
 $1,410,000Active4 beds 3 baths2,785 sq. ft.
$1,410,000Active4 beds 3 baths2,785 sq. ft.5506 Evita Court, Agoura Hills, CA 91301
MLS# 225004420Listed by: EQUITY UNION - New
 $1,829,900Active5 beds 4 baths3,338 sq. ft.
$1,829,900Active5 beds 4 baths3,338 sq. ft.29636 Quail Run Drive, Agoura Hills, CA 91301
MLS# 225004384Listed by: KELLER WILLIAMS WESTLAKE VILLAGE - New
 $1,749,000Active-- beds 3 baths3,106 sq. ft.
$1,749,000Active-- beds 3 baths3,106 sq. ft.5603 High Peak, Agoura Hills, CA 91301
MLS# 225004392Listed by: RE/MAX ONE
