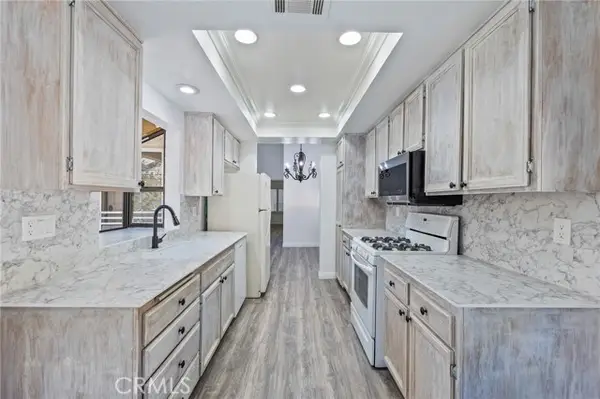29650 Kimberly, Agoura Hills, CA 91301
Local realty services provided by:Better Homes and Gardens Real Estate McQueen
29650 Kimberly,Agoura Hills, CA 91301
$2,400,000
- - Beds
- 5 Baths
- 3,935 sq. ft.
- Single family
- Active
Listed by:daniel s rosen
Office:direct dls
MLS#:225004979
Source:CA_VCMLS
Price summary
- Price:$2,400,000
- Price per sq. ft.:$609.91
- Monthly HOA dues:$85
About this home
Welcome to one of the most desirable completely remodeled homes on Kimberly Drive, situated in one of the quietest and most private sections of Morrison Ranch Estates. This beautifully remodeled single-story 6-bedroom, 5-bathroom home with newer SOLAR panels offers just under 4,000 sq. ft. of total living space, including a completely remodeled 1 Bedroom GUEST HOUSE (Permitted junior ADU) unit with a full kitchen and private entrance perfect for overnight guests or extended family.
The open, carpet-free floor plan is filled with natural light and designed for both comfort and functionality. The chef's kitchen features a Sub-Zero refrigerator, Wolf 6-burner stove, center island with prep sink, filtered water system, and coffee bar. Additional main house features include a dual-zone A/C system with a custom air purifying system, whole-house water softener, 220V Tesla charger, and three gas fireplaces.
Step outside into an entertainer's backyard complete with a saltwater pool and spa, covered patio, fire pit, putting green, outdoor sports court, and outdoor TV. The property also includes a 3-car garage, ample driveway parking, and additional space along the wide, peaceful main street. The setting is exceptionally peaceful and private, offering a retreat-like atmosphere rarely found in the neighborhood.
Located in the award-winning Las Virgenes Unified School District and just 15 minutes from the beach, this home offers the perfect blend of luxury, lifestyle, and serenity. The home is also available for a possible lease.
Contact an agent
Home facts
- Year built:1986
- Listing ID #:225004979
- Added:5 day(s) ago
- Updated:October 07, 2025 at 02:50 PM
Rooms and interior
- Total bathrooms:5
- Living area:3,935 sq. ft.
Heating and cooling
- Cooling:Air Conditioning, Central A/C, Dual, Zoned A/C
- Heating:Central Furnace, Fireplace, Natural Gas, Zoned
Structure and exterior
- Year built:1986
- Building area:3,935 sq. ft.
- Lot area:0.33 Acres
Utilities
- Water:District/Public
- Sewer:In Street Paid
Finances and disclosures
- Price:$2,400,000
- Price per sq. ft.:$609.91
New listings near 29650 Kimberly
- New
 $479,000Active1 beds 1 baths809 sq. ft.
$479,000Active1 beds 1 baths809 sq. ft.5712 Skyview Way #A, Agoura Hills, CA 91301
MLS# CRSR25233120Listed by: BELLA VISTA ESTATES REAL ESTATE GROUP INC - New
 $799,000Active3 beds 2 baths1,218 sq. ft.
$799,000Active3 beds 2 baths1,218 sq. ft.5637 Slicers Circle, Agoura Hills, CA 91301
MLS# CL25602517PSListed by: TEAM METRO - New
 $1,249,900Active6 beds 4 baths2,675 sq. ft.
$1,249,900Active6 beds 4 baths2,675 sq. ft.30325 Eaglebrook Drive, Agoura Hills, CA 91301
MLS# SR25233109Listed by: RE/MAX OF SANTA CLARITA - New
 $479,000Active1 beds 1 baths809 sq. ft.
$479,000Active1 beds 1 baths809 sq. ft.5712 Skyview Way #A, Agoura Hills, CA 91301
MLS# SR25233120Listed by: BELLA VISTA ESTATES REAL ESTATE GROUP INC - Open Wed, 11:30am to 2:30pmNew
 $2,995,000Active5 beds 5 baths4,603 sq. ft.
$2,995,000Active5 beds 5 baths4,603 sq. ft.29376 Laro Drive, Agoura Hills, CA 91301
MLS# 225005019Listed by: COLDWELL BANKER REALTY - New
 $2,400,000Active4 beds 3 baths1,500 sq. ft.
$2,400,000Active4 beds 3 baths1,500 sq. ft.28927 Cove Place, Agoura Hills, CA 91301
MLS# CL25597635Listed by: COLDWELL BANKER REALTY - New
 $1,595,000Active5 beds 3 baths2,347 sq. ft.
$1,595,000Active5 beds 3 baths2,347 sq. ft.28801 Barragan, Agoura Hills, CA 91301
MLS# SR25231167Listed by: KELLER WILLIAMS REALTY CALABASAS - New
 $1,449,000Active-- beds 3 baths2,489 sq. ft.
$1,449,000Active-- beds 3 baths2,489 sq. ft.5656 Walnut Ridge, Agoura Hills, CA 91301
MLS# 225004992Listed by: VYLLA HOME INC - New
 $1,699,000Active3 beds 3 baths3,026 sq. ft.
$1,699,000Active3 beds 3 baths3,026 sq. ft.29003 Indian Ridge Court, Agoura Hills, CA 91301
MLS# CL25600637Listed by: RESIDENT GROUP
