5656 Walnut Ridge, Agoura Hills, CA 91301
Local realty services provided by:Better Homes and Gardens Real Estate Town Center
5656 Walnut Ridge,Agoura Hills, CA 91301
$1,414,900
- - Beds
- 3 Baths
- 2,489 sq. ft.
- Single family
- Active
Listed by: megan rowsey
Office: vylla home inc
MLS#:225004992
Source:CA_VCMLS
Price summary
- Price:$1,414,900
- Price per sq. ft.:$568.46
- Monthly HOA dues:$15.67
About this home
Welcome to 5656 Walnut Ridge Dr. nestled in the coveted Chateau Springs neighborhood of Agoura Hills. Ideally located on an interior street, this beautiful 4-bedroom, 3 bath home is move-in ready and waiting for its new owner.
Inside you'll find soaring ceilings, abundant natural light with windows framing views of the surrounding hillsides. Recent upgrades include new recessed lighting with smart dimmers and controls, fresh paint throughout, full house PEX repiping, a 10-year whole-house water filtration system, brand new carpeting on the second floor, all bedrooms and family room wired for high-speed internet and more. The layout features one bedroom downstairs and three upstairs including the primary. The spacious primary suite offers two walk-in closets, an en suite with separate tub and shower, and dual vanities.
The kitchen is updated with white cabinetry, quartz countertops, and a breakfast bar that opens to the family room. Bathrooms have been remodeled, and additional features include wood-like flooring, plantation shutters, and a brand new staircase remodel (in progress).
The backyard provides ample space for outdoor living and entertaining, with room to add a pool if desired. Looking out your front door, you are treated to beautiful hillside views. Close to shopping, parks, beaches, and award-winning LVUSD schools, this home combines modern updates with a prime location!
Contact an agent
Home facts
- Year built:1987
- Listing ID #:225004992
- Added:53 day(s) ago
- Updated:November 25, 2025 at 03:37 PM
Rooms and interior
- Total bathrooms:3
- Living area:2,489 sq. ft.
Heating and cooling
- Cooling:Ceiling Fan(s), Central A/C
- Heating:Central Furnace, Fireplace, Natural Gas
Structure and exterior
- Roof:Tile
- Year built:1987
- Building area:2,489 sq. ft.
- Lot area:0.14 Acres
Utilities
- Water:Public
- Sewer:In Street, Public Sewer
Finances and disclosures
- Price:$1,414,900
- Price per sq. ft.:$568.46
New listings near 5656 Walnut Ridge
- New
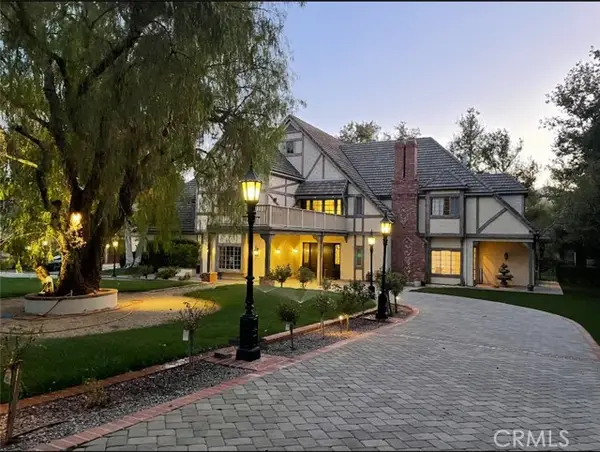 $3,249,000Active5 beds 5 baths5,519 sq. ft.
$3,249,000Active5 beds 5 baths5,519 sq. ft.4119 Cornell Road, Agoura Hills, CA 91301
MLS# CRSR25265518Listed by: EQUITY UNION - New
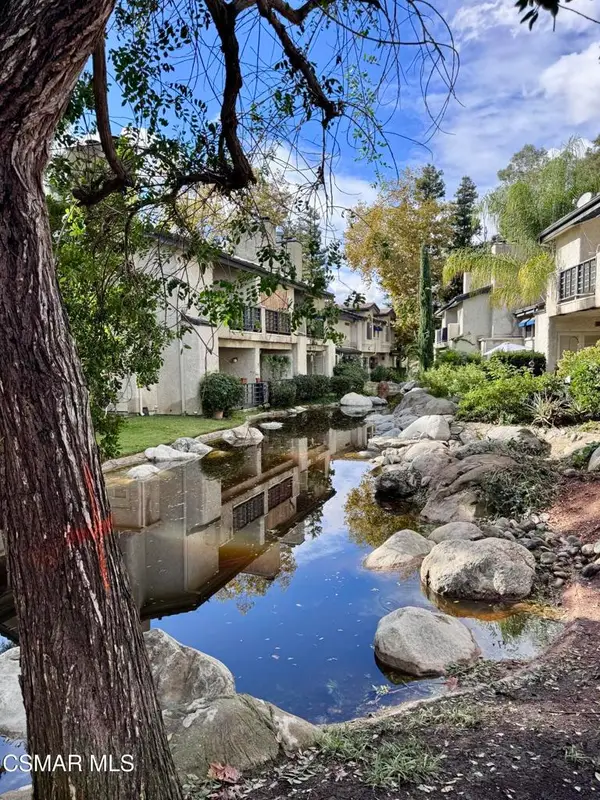 $465,000Active1 beds 2 baths886 sq. ft.
$465,000Active1 beds 2 baths886 sq. ft.5714 Skyview Way #E, Agoura Hills, CA 91301
MLS# 225005723Listed by: NEXTHOME OAK SUMMIT - New
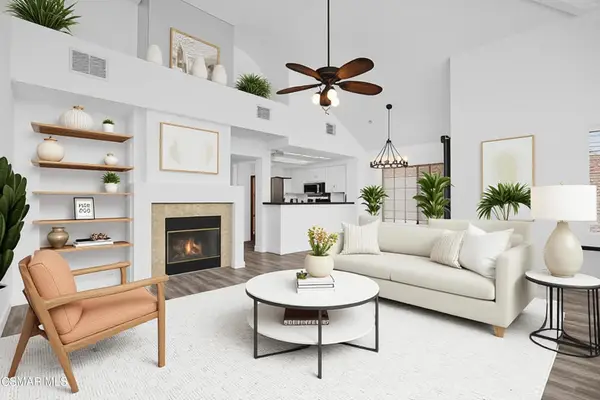 $575,000Active1 beds 1 baths842 sq. ft.
$575,000Active1 beds 1 baths842 sq. ft.4240 Lost Hills Road #1907, Agoura Hills, CA 91301
MLS# 225005722Listed by: COLDWELL BANKER REALTY - New
 $465,000Active-- beds 2 baths886 sq. ft.
$465,000Active-- beds 2 baths886 sq. ft.5714 Skyview, Agoura Hills, CA 91301
MLS# 225005723Listed by: NEXTHOME OAK SUMMIT - New
 $575,000Active-- beds 1 baths842 sq. ft.
$575,000Active-- beds 1 baths842 sq. ft.4240 Lost Hills, Agoura Hills, CA 91301
MLS# 225005722Listed by: COLDWELL BANKER REALTY - New
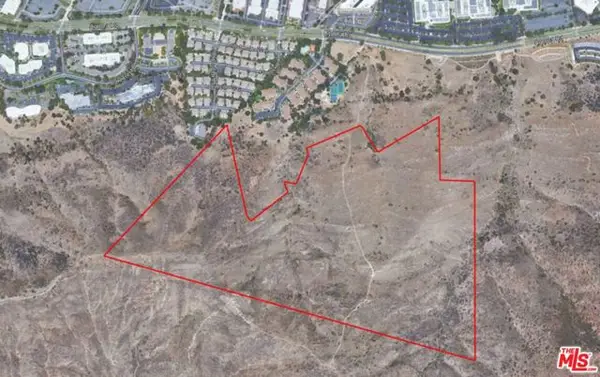 $600,000Active72.25 Acres
$600,000Active72.25 Acres1 Agoura Rd, Agoura Hills, CA 91301
MLS# CL25620687Listed by: RENAISSANCE REALTY - New
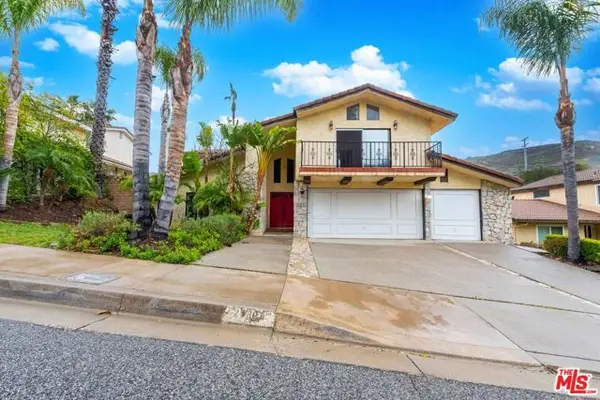 $1,349,000Active3 beds 3 baths3,120 sq. ft.
$1,349,000Active3 beds 3 baths3,120 sq. ft.27821 Via Amistosa, Agoura Hills, CA 91301
MLS# CL25620741Listed by: RE/MAX ONE - New
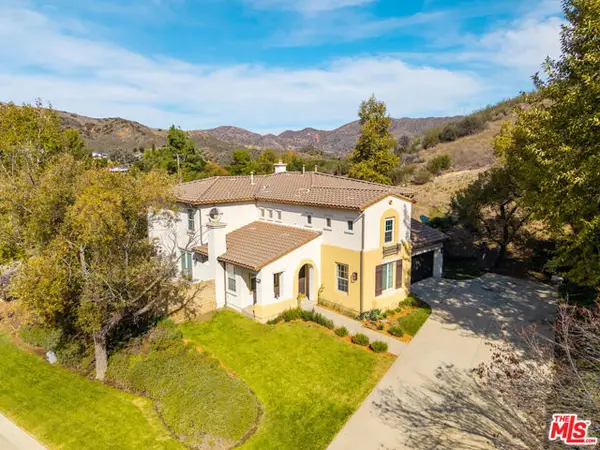 $1,785,000Active5 beds 5 baths3,818 sq. ft.
$1,785,000Active5 beds 5 baths3,818 sq. ft.1952 Hazel Nut Court, Agoura Hills, CA 91301
MLS# CL25619539Listed by: EXP REALTY OF CALIFORNIA INC - New
 $729,000Active2 beds 3 baths1,429 sq. ft.
$729,000Active2 beds 3 baths1,429 sq. ft.28156 Driver Avenue #5, Agoura Hills, CA 91301
MLS# SR25261606Listed by: THE AGENCY - New
 $729,000Active2 beds 3 baths1,429 sq. ft.
$729,000Active2 beds 3 baths1,429 sq. ft.28156 Driver Avenue #5, Agoura Hills, CA 91301
MLS# CRSR25261606Listed by: THE AGENCY
