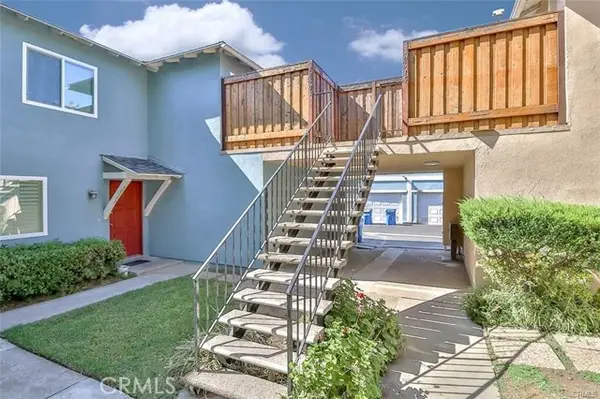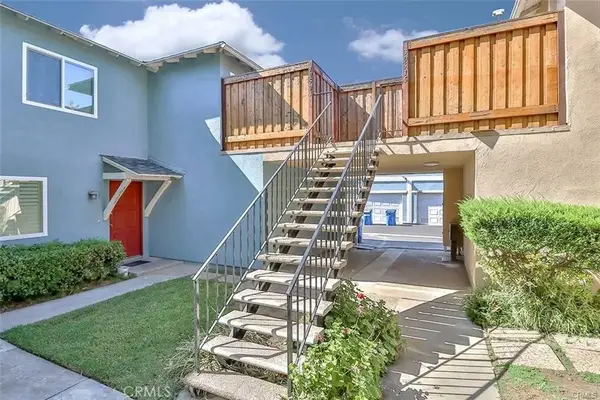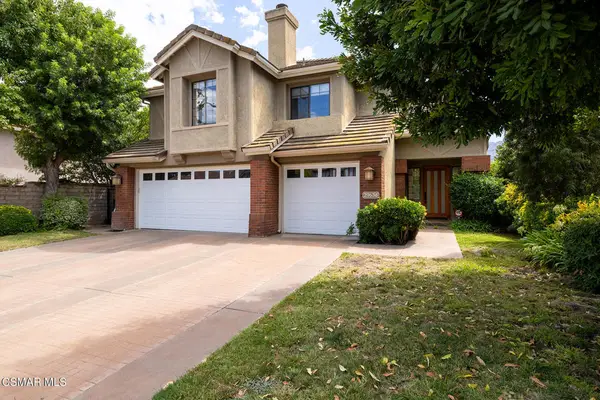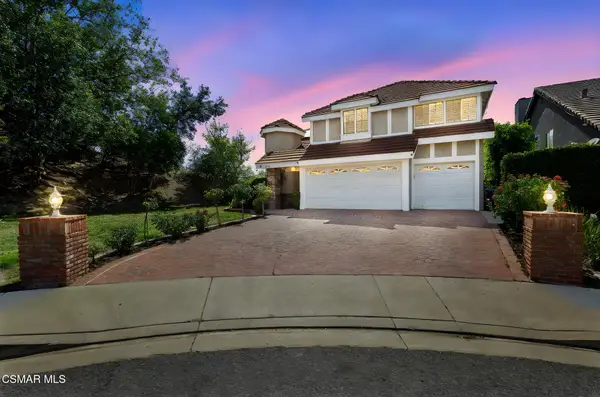30428 Sandtrap, Agoura Hills, CA 91301
Local realty services provided by:Better Homes and Gardens Real Estate Town Center
30428 Sandtrap,Agoura Hills, CA 91301
$998,500
- - Beds
- 2 Baths
- 1,345 sq. ft.
- Single family
- Active
Listed by:michael j levine
Office:debra levine realty
MLS#:225003257
Source:CA_VCMLS
Price summary
- Price:$998,500
- Price per sq. ft.:$742.38
About this home
Welcome to this beautifully redesigned 3-bedroom, 2-bath VIEW home nestled in the heart of Agoura Hills. NO HOA! Spaciously and thoughtfully re imagined living space, this single-story gem blends comfort and style. The views of Ladyface Mountain are spectacular! Step inside to discover a bright and airy layout featuring entirely newer kitchen with a farmhouse sink, open center island, quartz counters, designer hardware and hardwood white cabinetry featuring soft close doors. Newer dual-pane windows, and luxury vinyl plank flooring throughout. The cozy living room boasts a beautiful tiled fireplace, custom mantle, and views out to the lush backyard—perfect for relaxing or entertaining. The spacious primary suite includes an in-suite bath that includes an extra-large fully tiled shower, updated vanity with designer tile, as well as, a walk-in closet. The two secondary bedrooms offer flexibility for family, guests, or a home office. Enjoy the tranquil outdoor space, ideal for al fresco dining and unwinding under the stars, with a stunning backdrop of Ladyface Mountain. Additional upgrades include a brand-new roof and recessed lighting throughout. Situated on a quiet street with close proximity to parks, award-winning schools, and hiking trails, this turnkey home is ready for you to move in and enjoy the best of Southern California living.
Contact an agent
Home facts
- Year built:1969
- Listing ID #:225003257
- Added:72 day(s) ago
- Updated:September 08, 2025 at 02:36 PM
Rooms and interior
- Total bathrooms:2
- Living area:1,345 sq. ft.
Heating and cooling
- Cooling:Central A/C
- Heating:Central Furnace
Structure and exterior
- Roof:Composition
- Year built:1969
- Building area:1,345 sq. ft.
- Lot area:0.17 Acres
Utilities
- Water:District/Public
- Sewer:Public Sewer
Finances and disclosures
- Price:$998,500
- Price per sq. ft.:$742.38
New listings near 30428 Sandtrap
- New
 $1,245,000Active0 Acres
$1,245,000Active0 Acres28300 Balkins, Agoura Hills, CA 91301
MLS# SR25200056Listed by: DOUGLAS ELLIMAN OF CALIFORNIA, INC. - New
 $549,000Active3 beds 2 baths999 sq. ft.
$549,000Active3 beds 2 baths999 sq. ft.30501 Canwood Street, Agoura Hills, CA 91301
MLS# CRSR25198096Listed by: H S B REALTY - New
 $849,900Active3 beds 2 baths1,225 sq. ft.
$849,900Active3 beds 2 baths1,225 sq. ft.5887 Cape Horn Drive, Agoura Hills, CA 91301
MLS# V1-32151Listed by: COMFORT REAL ESTATE SERVICES - New
 $549,000Active3 beds 2 baths999 sq. ft.
$549,000Active3 beds 2 baths999 sq. ft.30501 Canwood Street, Agoura Hills, CA 91301
MLS# SR25198096Listed by: H S B REALTY - New
 $524,900Active2 beds 2 baths981 sq. ft.
$524,900Active2 beds 2 baths981 sq. ft.28521 Conejo View Drive, Agoura Hills, CA 91301
MLS# 25582937Listed by: EXP REALTY OF GREATER LOS ANGELES - New
 $1,988,000Active-- beds 3 baths3,858 sq. ft.
$1,988,000Active-- beds 3 baths3,858 sq. ft.28329 Foothill, Agoura Hills, CA 91301
MLS# 225004455Listed by: COLDWELL BANKER REALTY - New
 $1,099,000Active4 beds 3 baths1,527 sq. ft.
$1,099,000Active4 beds 3 baths1,527 sq. ft.28654 Quaint Street, Agoura Hills, CA 91301
MLS# 225004419Listed by: PINNACLE ESTATE PROPERTIES, INC. - New
 $1,410,000Active4 beds 3 baths2,785 sq. ft.
$1,410,000Active4 beds 3 baths2,785 sq. ft.5506 Evita Court, Agoura Hills, CA 91301
MLS# 225004420Listed by: EQUITY UNION - New
 $1,829,900Active5 beds 4 baths3,338 sq. ft.
$1,829,900Active5 beds 4 baths3,338 sq. ft.29636 Quail Run Drive, Agoura Hills, CA 91301
MLS# 225004384Listed by: KELLER WILLIAMS WESTLAKE VILLAGE - New
 $1,749,000Active-- beds 3 baths3,106 sq. ft.
$1,749,000Active-- beds 3 baths3,106 sq. ft.5603 High Peak, Agoura Hills, CA 91301
MLS# 225004392Listed by: RE/MAX ONE
