5900 Gleam, Agoura Hills, CA 91301
Local realty services provided by:Better Homes and Gardens Real Estate Town Center
5900 Gleam,Agoura Hills, CA 91301
$1,725,000
- - Beds
- 3 Baths
- 2,347 sq. ft.
- Single family
- Active
Listed by: scott rice
Office: equity union real estate
MLS#:225005124
Source:CA_VCMLS
Price summary
- Price:$1,725,000
- Price per sq. ft.:$734.98
About this home
Tucked at the end of a quiet cul-de-sac in the sought-after Fountainwood neighborhood, 5900 Gleam Court stands as the community's most extraordinary property, set on an expansive one-acre lot with sweeping views of Agoura Hills and Ladyface Mountain.
Step inside through the grand double-door entry to soaring ceilings, a dramatic spiral
staircase, and natural walnut wood floors that glow with warmth and character. The
formal living room features high ceilings and abundant light, while the elegant dining
room opens through double French doors to a scenic backyard terrace.
The chef's kitchen is a showpiece, featuring a Wolf cooktop, double ovens, and hood,
Sub-Zero refrigerator, Bosch dishwasher, Calcutta marble countertops, custom inset
cabinetry with soft-close drawers, an apron-front cast-iron farmhouse sink, and a walk-in
pantry—all open to the comfortable family room for effortless entertaining.
Additional highlights include LED recessed lighting, automatic shades by The Shade
Store, and integrated indoor/outdoor speakers by Wilshire Entertainment. A downstairs office/bedroom with French doors leads to a private patio, adjacent to a magnificently updated full bath featuring a curbless shower, Calcutta marble tile, and a Toto Neorest bidet toilet—all designed with ADA compliance in mind.
Upstairs, the primary suite is a retreat of its own, offering a private balcony, a walk-in
closet, and a beautifully updated en-suite bath. Three additional oversized bedrooms
and a spacious remodeled full bath complete the upper level, all showcasing Milgard
windows and doors throughout.
Outside, the backyard is an entertainer's paradise—a multi-level sanctuary with a
tranquil waterfall, large patio with firepit, lush grassy area, and a horseshoe pit—plus
endless room for a pool, guest house, or sports court. The paver driveway leads to a 3-car garage, providing both beauty and functionality.
Impeccably updated and lovingly maintained, this one-of-a-kind property combines refined craftsmanship, modern amenities, and rare usable acreage—all within minutes of award-winning schools, parks, and the best of Agoura Hills living.
Contact an agent
Home facts
- Year built:1978
- Listing ID #:225005124
- Added:46 day(s) ago
- Updated:November 26, 2025 at 03:45 PM
Rooms and interior
- Total bathrooms:3
- Living area:2,347 sq. ft.
Heating and cooling
- Cooling:Central A/C
- Heating:Central Furnace, Forced Air
Structure and exterior
- Year built:1978
- Building area:2,347 sq. ft.
- Lot area:1.06 Acres
Finances and disclosures
- Price:$1,725,000
- Price per sq. ft.:$734.98
New listings near 5900 Gleam
- New
 $3,249,000Active5 beds 5 baths5,519 sq. ft.
$3,249,000Active5 beds 5 baths5,519 sq. ft.4119 Cornell Road, Agoura Hills, CA 91301
MLS# CRSR25265518Listed by: EQUITY UNION - New
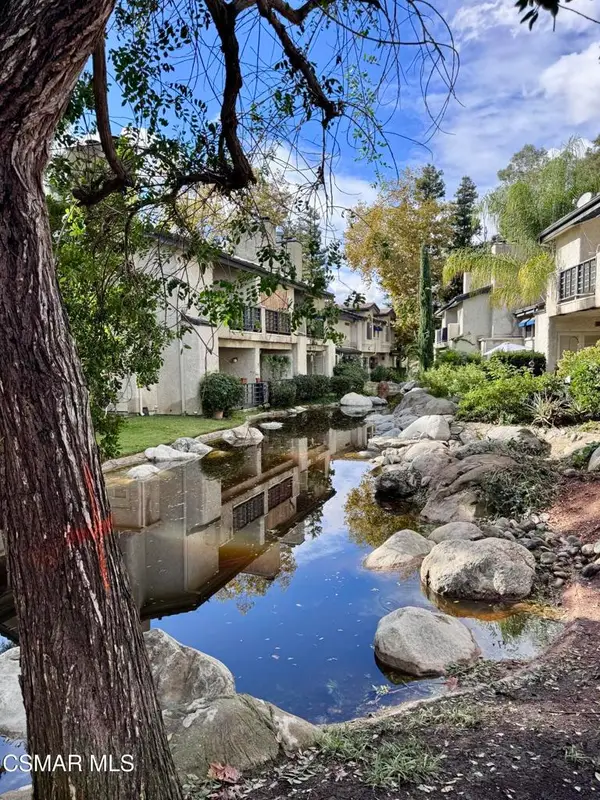 $465,000Active1 beds 2 baths886 sq. ft.
$465,000Active1 beds 2 baths886 sq. ft.5714 Skyview Way #E, Agoura Hills, CA 91301
MLS# 225005723Listed by: NEXTHOME OAK SUMMIT - New
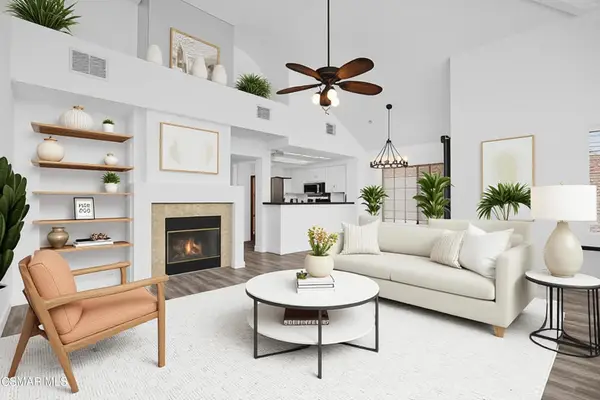 $575,000Active1 beds 1 baths842 sq. ft.
$575,000Active1 beds 1 baths842 sq. ft.4240 Lost Hills Road #1907, Agoura Hills, CA 91301
MLS# 225005722Listed by: COLDWELL BANKER REALTY - New
 $465,000Active-- beds 2 baths886 sq. ft.
$465,000Active-- beds 2 baths886 sq. ft.5714 Skyview, Agoura Hills, CA 91301
MLS# 225005723Listed by: NEXTHOME OAK SUMMIT - New
 $575,000Active-- beds 1 baths842 sq. ft.
$575,000Active-- beds 1 baths842 sq. ft.4240 Lost Hills, Agoura Hills, CA 91301
MLS# 225005722Listed by: COLDWELL BANKER REALTY - New
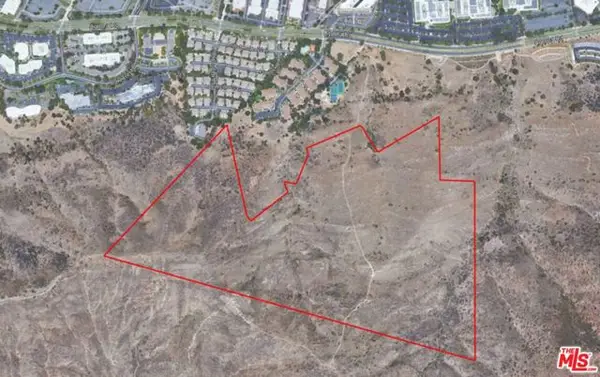 $600,000Active72.25 Acres
$600,000Active72.25 Acres1 Agoura Rd, Agoura Hills, CA 91301
MLS# CL25620687Listed by: RENAISSANCE REALTY - New
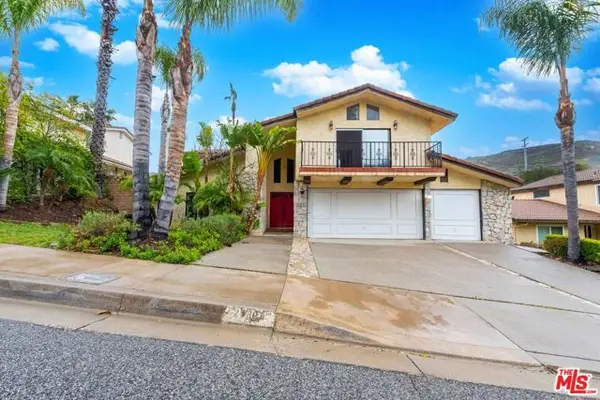 $1,349,000Active3 beds 3 baths3,120 sq. ft.
$1,349,000Active3 beds 3 baths3,120 sq. ft.27821 Via Amistosa, Agoura Hills, CA 91301
MLS# CL25620741Listed by: RE/MAX ONE - New
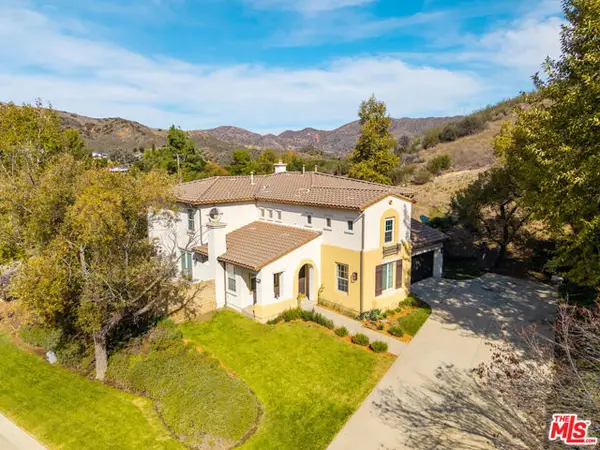 $1,785,000Active5 beds 5 baths3,818 sq. ft.
$1,785,000Active5 beds 5 baths3,818 sq. ft.1952 Hazel Nut Court, Agoura Hills, CA 91301
MLS# CL25619539Listed by: EXP REALTY OF CALIFORNIA INC - New
 $729,000Active2 beds 3 baths1,429 sq. ft.
$729,000Active2 beds 3 baths1,429 sq. ft.28156 Driver Avenue #5, Agoura Hills, CA 91301
MLS# SR25261606Listed by: THE AGENCY - New
 $729,000Active2 beds 3 baths1,429 sq. ft.
$729,000Active2 beds 3 baths1,429 sq. ft.28156 Driver Avenue #5, Agoura Hills, CA 91301
MLS# CRSR25261606Listed by: THE AGENCY
