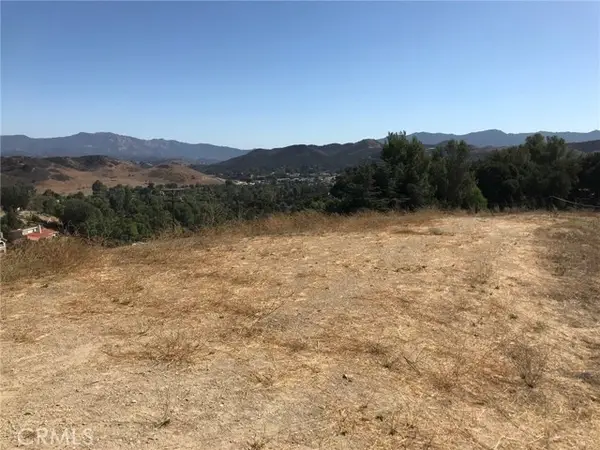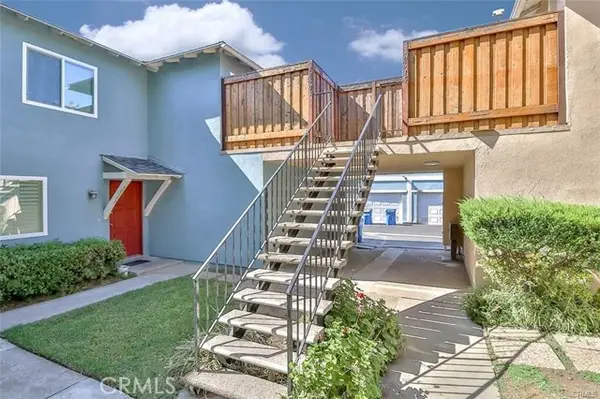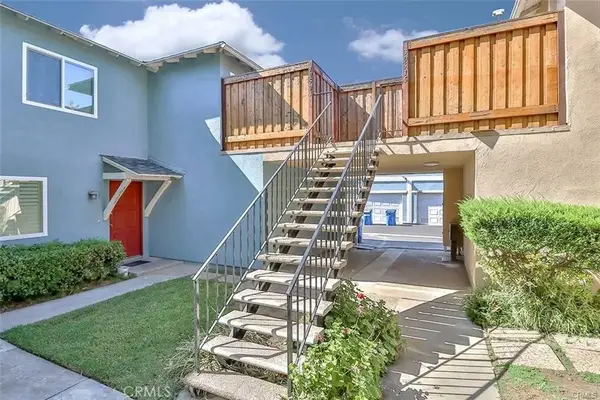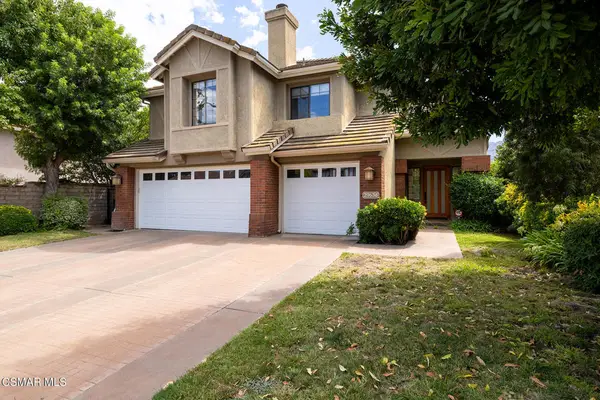5920 Colodny Drive, Agoura Hills, CA 91301
Local realty services provided by:Better Homes and Gardens Real Estate Registry
5920 Colodny Drive,Agoura Hills, CA 91301
$2,799,000
- 5 Beds
- 5 Baths
- 4,244 sq. ft.
- Single family
- Active
Listed by:lisa sorrentino
Office:rodeo realty
MLS#:SR25130518
Source:SANDICOR
Price summary
- Price:$2,799,000
- Price per sq. ft.:$659.52
About this home
Step into a world of timeless beauty and tranquility on this exceptional equestrian estate in Old Agoura offering expansive gated frontage on Balkins Drive and main gated entrance on Colodny down a long paver drive.This 5 bed 5 bath 4244 square foot haven plus 3-car garage is masterfully curated with soul, style, and sophistication. This is more than a home; its a lifestyle retreat designed to inspire and restore. From the moment you enter, youre welcomed by vaulted ceilings, rich textures, and a feeling of serene grandeur. Outside, meander thru tranquil pathways past a koi pond with cascading waterfall, or gather around the fireplace and fire pit in the dedicated outdoor crescent-s aped lounge under the stars. The secluded waterfall pool, spa and covered pergola promise peaceful relaxation or entertaining. Wraparound porches and French doors encompass all entertaining rooms abundantly embracing the home, blurring the line between indoor and outdoor living. Inside, a Parisian style Moulin Rouge inspired a formal living room. Grand 2-story billiard room with 1 of 3 indoor fireplaces. The family-style chefs kitchen with 2nd fireplace and high vaulted ceilings feature a show-stopping La Cornue range and invites culinary passion. The primary suite is pure indulgence with floor-to-ceiling fireplace, retreat seating area, private covered porch, custom fitted walk-in closet and opulent European-inspired bath adorned in Venetian plaster. For those who desire a large home/work space with separate entrances, look no further. One level houses the separate 5th bed & 3/4 bath guest suit
Contact an agent
Home facts
- Year built:1979
- Listing ID #:SR25130518
- Added:70 day(s) ago
- Updated:September 08, 2025 at 01:59 PM
Rooms and interior
- Bedrooms:5
- Total bathrooms:5
- Full bathrooms:5
- Living area:4,244 sq. ft.
Heating and cooling
- Cooling:Central Forced Air, Zoned Area(s)
- Heating:Forced Air Unit, Zoned Areas
Structure and exterior
- Roof:Tile/Clay
- Year built:1979
- Building area:4,244 sq. ft.
Utilities
- Water:Public, Water Connected
- Sewer:Conventional Septic
Finances and disclosures
- Price:$2,799,000
- Price per sq. ft.:$659.52
New listings near 5920 Colodny Drive
- New
 $1,245,000Active1.06 Acres
$1,245,000Active1.06 Acres28300 Balkins Drive, Agoura Hills, CA 91301
MLS# CRSR25200056Listed by: DOUGLAS ELLIMAN OF CALIFORNIA, INC. - New
 $549,000Active3 beds 2 baths999 sq. ft.
$549,000Active3 beds 2 baths999 sq. ft.30501 Canwood Street, Agoura Hills, CA 91301
MLS# CRSR25198096Listed by: H S B REALTY - New
 $849,900Active3 beds 2 baths1,225 sq. ft.
$849,900Active3 beds 2 baths1,225 sq. ft.5887 Cape Horn Drive, Agoura Hills, CA 91301
MLS# CRV1-32151Listed by: COMFORT REAL ESTATE SERVICES - New
 $549,000Active3 beds 2 baths999 sq. ft.
$549,000Active3 beds 2 baths999 sq. ft.30501 Canwood Street, Agoura Hills, CA 91301
MLS# SR25198096Listed by: H S B REALTY - New
 $524,900Active2 beds 2 baths981 sq. ft.
$524,900Active2 beds 2 baths981 sq. ft.28521 Conejo View Drive, Agoura Hills, CA 91301
MLS# 25582937Listed by: EXP REALTY OF GREATER LOS ANGELES - New
 $1,988,000Active-- beds 3 baths3,858 sq. ft.
$1,988,000Active-- beds 3 baths3,858 sq. ft.28329 Foothill, Agoura Hills, CA 91301
MLS# 225004455Listed by: COLDWELL BANKER REALTY - New
 $1,099,000Active4 beds 3 baths1,527 sq. ft.
$1,099,000Active4 beds 3 baths1,527 sq. ft.28654 Quaint Street, Agoura Hills, CA 91301
MLS# 225004419Listed by: PINNACLE ESTATE PROPERTIES, INC. - New
 $1,410,000Active4 beds 3 baths2,785 sq. ft.
$1,410,000Active4 beds 3 baths2,785 sq. ft.5506 Evita Court, Agoura Hills, CA 91301
MLS# 225004420Listed by: EQUITY UNION - New
 $1,829,900Active5 beds 4 baths3,338 sq. ft.
$1,829,900Active5 beds 4 baths3,338 sq. ft.29636 Quail Run Drive, Agoura Hills, CA 91301
MLS# 225004384Listed by: KELLER WILLIAMS WESTLAKE VILLAGE - New
 $1,749,000Active4 beds 3 baths3,106 sq. ft.
$1,749,000Active4 beds 3 baths3,106 sq. ft.5603 High Peak Place, Agoura Hills, CA 91301
MLS# 225004392Listed by: RE/MAX ONE
