40957 Shandee Lane, Ahwahnee, CA 93601
Local realty services provided by:Better Homes and Gardens Real Estate GoldLeaf
Listed by:rene christenson
Office:century 21 ditton realty
MLS#:628180
Source:CA_FMLS
Price summary
- Price:$1,300,000
- Price per sq. ft.:$500
About this home
The perfect setting for this 3 BD, 2 BA home is peacefully at the end of the road with Fresno River bordering one side & the 7th hole at River Creek golf course on another side! Your favorite place with be the deck where you can sit & watch the river flow by with wildlife roaming your 10.6+/- beautiful acres with a private beach area, rock outcroppings & lg. trees. The interior of this home has been lovingly maintained with wonderful details! Gorgeous living room with tongue 'n groove beamed ceiling, one of a kind rock hearth for a cozy pellet stove & fabulous Fresno River views from the living room & dining area! The huge kitchen offers a lg. breakfast bar, built-in range, center island with vegetable sink, built-in ovens, dishwasher, tile counters, a lg. garden window perfect for fresh herbs & a lg. walk-in pantry. You can't have too many cooks in this kitchen with all of the room! An extra spacious primary BD has a walk-in closet, built-in vanity area & an adjoining bonus room that is ideal for an office, exercise room or nursery. The primary BA has a separate shower & bath tub. 2 guest BDs & a guest BA with tub/shower are down the hallway. A convenient laundry room offers storage space, countertops for folding, utility sink & recessed righting. Through this home you will notice the rock work details, shutters, flooring, light fixtures & so much more! But there's more to come! The amazing views from the deck make it the perfect spot to soak in the above ground spa under th
Contact an agent
Home facts
- Year built:1989
- Listing ID #:628180
- Added:170 day(s) ago
- Updated:September 12, 2025 at 02:48 PM
Rooms and interior
- Bedrooms:3
- Living area:2,600 sq. ft.
Heating and cooling
- Cooling:Central Air
- Heating:Central
Structure and exterior
- Roof:Composition
- Year built:1989
- Building area:2,600 sq. ft.
- Lot area:10.64 Acres
Schools
- High school:Yosemite
- Middle school:Wasuma
- Elementary school:Wasuma
Utilities
- Water:Public
- Sewer:Septic Tank
Finances and disclosures
- Price:$1,300,000
- Price per sq. ft.:$500
New listings near 40957 Shandee Lane
- New
 $749,000Active5 beds -- baths3,050 sq. ft.
$749,000Active5 beds -- baths3,050 sq. ft.41345 Singing Hills Circle, Ahwahnee, CA 93601
MLS# 637180Listed by: CENTURY 21 SELECT REAL ESTATE - New
 $835,000Active3 beds -- baths1,884 sq. ft.
$835,000Active3 beds -- baths1,884 sq. ft.58569 Road 601, Ahwahnee, CA 93601
MLS# 637428Listed by: IRON KEY REAL ESTATE - New
 $375,000Active2 beds -- baths1,635 sq. ft.
$375,000Active2 beds -- baths1,635 sq. ft.41409 Miami Way, Oakhurst, CA 93644
MLS# 637472Listed by: LONDON PROPERTIES, LTD. - New
 $495,000Active3 beds -- baths1,890 sq. ft.
$495,000Active3 beds -- baths1,890 sq. ft.45555 Lauri Lane, Oakhurst, CA 93644
MLS# 637283Listed by: LONDON PROPERTIES, LTD. - New
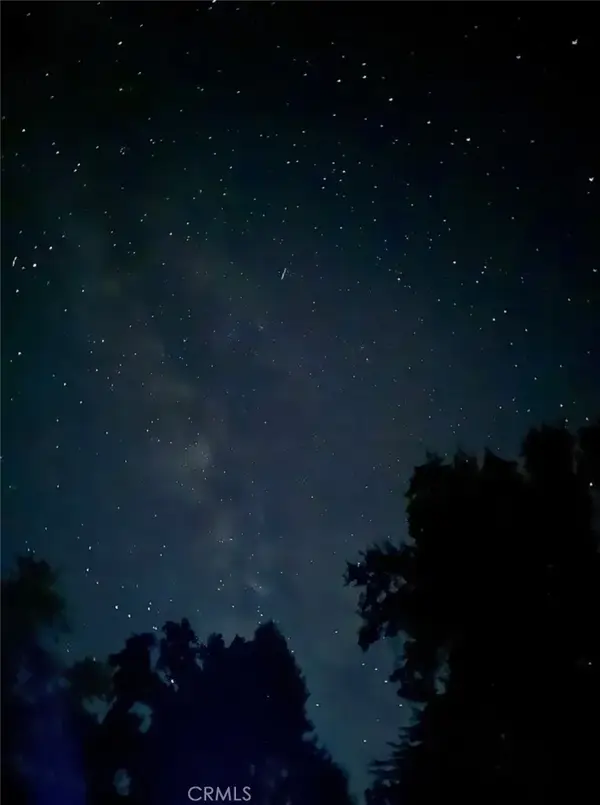 $399,999Active3 beds 2 baths1,472 sq. ft.
$399,999Active3 beds 2 baths1,472 sq. ft.45412 N Oakview Drive, Oakhurst, CA 93644
MLS# ND25218470Listed by: HOMESMART REALTY WEST  $499,999Active4 beds -- baths2,210 sq. ft.
$499,999Active4 beds -- baths2,210 sq. ft.41028 Shandee Lane, Ahwahnee, CA 93601
MLS# 637043Listed by: CENTURY 21 SELECT REAL ESTATE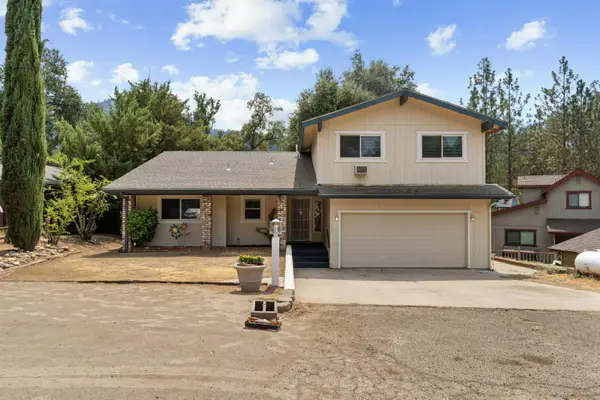 $399,900Pending4 beds -- baths1,928 sq. ft.
$399,900Pending4 beds -- baths1,928 sq. ft.45994 Beechwood Drive, Oakhurst, CA 93644
MLS# 636212Listed by: DOWNTOWN REALTY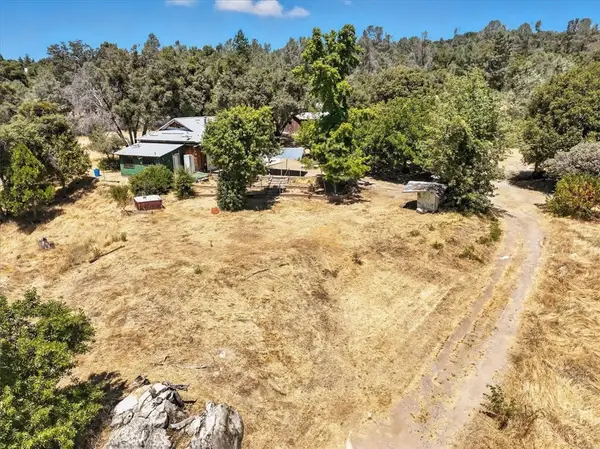 $158,000Active6.5 Acres
$158,000Active6.5 Acres46467 Bissett Station Road, Ahwahnee, CA 93601
MLS# FR25171575Listed by: CENTURY 21 DITTON REALTY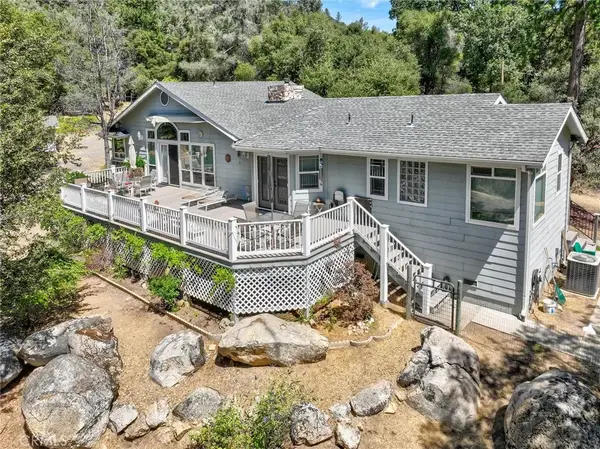 $599,999Active3 beds 3 baths2,254 sq. ft.
$599,999Active3 beds 3 baths2,254 sq. ft.44550 Windsong Way, Ahwahnee, CA 93601
MLS# FR25179062Listed by: LONDON PROPERTIES, LTD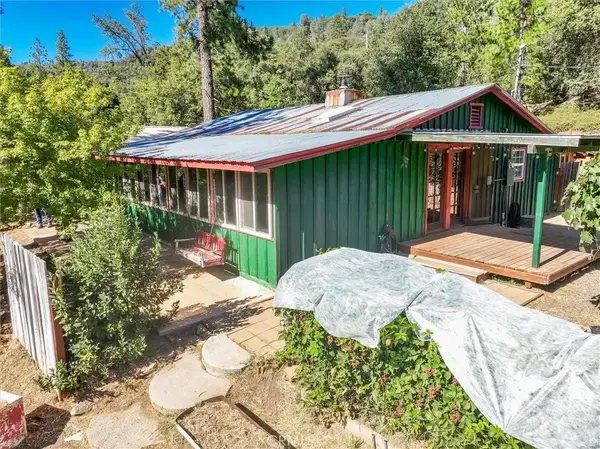 $325,000Pending2 beds 2 baths1,020 sq. ft.
$325,000Pending2 beds 2 baths1,020 sq. ft.1682 Shany Creek Road, Ahwahnee, CA 93601
MLS# FR25178392Listed by: COMPASS
