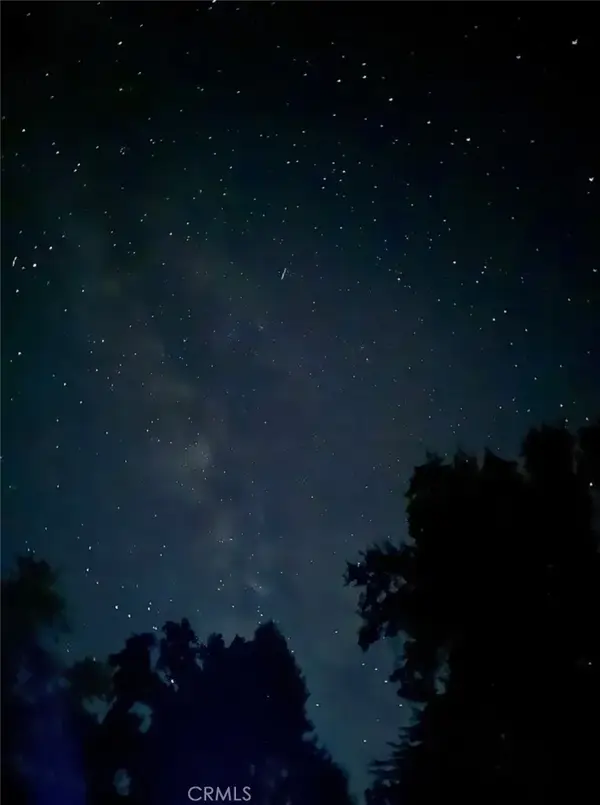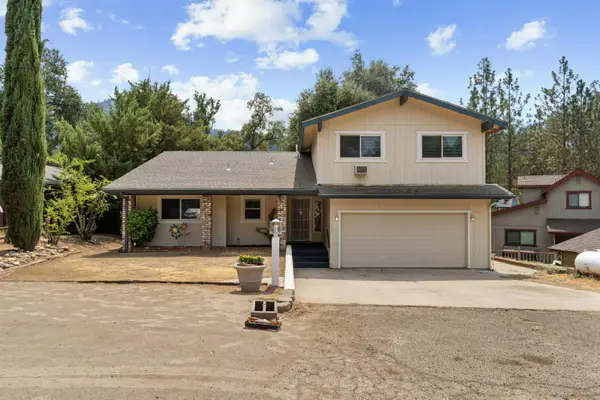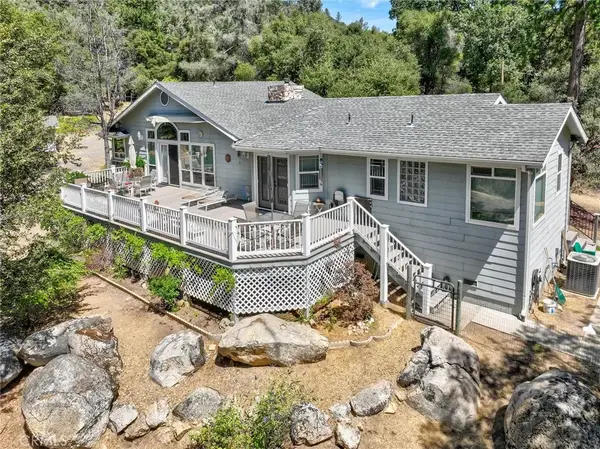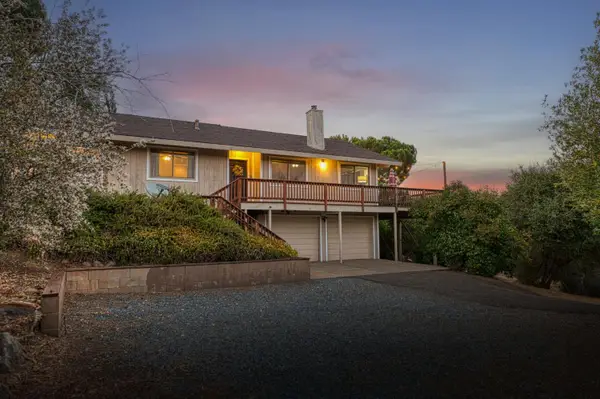45337 Valley Oak Drive, Ahwahnee, CA 93601
Local realty services provided by:Better Homes and Gardens Real Estate Clarity
Listed by:melanie barker
Office:summit real estate
MLS#:FR25154088
Source:San Diego MLS via CRMLS
Price summary
- Price:$679,000
- Price per sq. ft.:$259.76
About this home
Impressive amenities in this light and bright home with an open floor plan! This spacious residence features 4 bedrooms, 3 bathrooms plus there is an expansive bonus room featuring built-in cabinetry and a convenient Murphy bed, ideal for hobbies and extra guests. The mountain views from the large windows are stunning and you can also enjoy them from the refreshing and sparkling swimming pool. The property also overlooks the 400 acre Ahwahnee Hills Regional Park, a close recreation option. Beyond the 2-car garage, you'll find an additional 520 square foot garage, providing space for a workshop or extra parking. The well-maintained grounds feature a paved driveway, covered RV parking, and an additional carport. All of this and you are only about 23 miles to the Yosemite National Park entrance, perfect for frequent visits. Take a look at the photos and virtual tour to see why this could be the one you have been waiting for!
Contact an agent
Home facts
- Year built:2006
- Listing ID #:FR25154088
- Added:72 day(s) ago
- Updated:October 06, 2025 at 07:32 AM
Rooms and interior
- Bedrooms:4
- Total bathrooms:3
- Full bathrooms:3
- Living area:2,614 sq. ft.
Heating and cooling
- Cooling:Central Forced Air
- Heating:Forced Air Unit, Wood Stove
Structure and exterior
- Roof:Composition
- Year built:2006
- Building area:2,614 sq. ft.
Utilities
- Water:Private, Water Connected, Well
- Sewer:Conventional Septic, Sewer Connected
Finances and disclosures
- Price:$679,000
- Price per sq. ft.:$259.76
New listings near 45337 Valley Oak Drive
 $749,000Active5 beds -- baths3,050 sq. ft.
$749,000Active5 beds -- baths3,050 sq. ft.41345 Singing Hills Circle, Ahwahnee, CA 93601
MLS# 637180Listed by: CENTURY 21 SELECT REAL ESTATE $775,000Active3 beds -- baths1,884 sq. ft.
$775,000Active3 beds -- baths1,884 sq. ft.58569 Road 601, Ahwahnee, CA 93601
MLS# 637428Listed by: IRON KEY REAL ESTATE $375,000Active2 beds -- baths1,635 sq. ft.
$375,000Active2 beds -- baths1,635 sq. ft.41409 Miami Way, Oakhurst, CA 93644
MLS# 637472Listed by: LONDON PROPERTIES, LTD. $495,000Pending3 beds -- baths1,890 sq. ft.
$495,000Pending3 beds -- baths1,890 sq. ft.45555 Lauri Lane, Oakhurst, CA 93644
MLS# 637283Listed by: LONDON PROPERTIES, LTD. $399,999Active3 beds 2 baths1,472 sq. ft.
$399,999Active3 beds 2 baths1,472 sq. ft.45412 N Oakview Drive, Oakhurst, CA 93644
MLS# ND25218470Listed by: HOMESMART REALTY WEST $499,999Active4 beds -- baths2,210 sq. ft.
$499,999Active4 beds -- baths2,210 sq. ft.41028 Shandee Lane, Ahwahnee, CA 93601
MLS# 637043Listed by: CENTURY 21 SELECT REAL ESTATE $399,900Pending4 beds -- baths1,928 sq. ft.
$399,900Pending4 beds -- baths1,928 sq. ft.45994 Beechwood Drive, Oakhurst, CA 93644
MLS# 636212Listed by: DOWNTOWN REALTY $158,000Active6.5 Acres
$158,000Active6.5 Acres46467 Bissett Station Road, Ahwahnee, CA 93601
MLS# 634657Listed by: CENTURY 21 DITTON REALTY $599,999Active3 beds 3 baths2,254 sq. ft.
$599,999Active3 beds 3 baths2,254 sq. ft.44550 Windsong Way, Ahwahnee, CA 93601
MLS# FR25179062Listed by: LONDON PROPERTIES, LTD $575,000Active3 beds -- baths1,567 sq. ft.
$575,000Active3 beds -- baths1,567 sq. ft.46688 Eastwood Drive N, Oakhurst, CA 93644
MLS# 635090Listed by: REALTY CONCEPTS, LTD. - FRESNO
