46506 Wallu Lane, Ahwahnee, CA 93601
Local realty services provided by:Better Homes and Gardens Real Estate Royal & Associates
46506 Wallu Lane,Ahwahnee, CA 93601
$699,000
- 4 Beds
- 3 Baths
- 2,622 sq. ft.
- Single family
- Active
Listed by:zoe alexander
Office:redfin corporation
MLS#:CRFR25072691
Source:CA_BRIDGEMLS
Price summary
- Price:$699,000
- Price per sq. ft.:$266.59
About this home
This beautiful custom home in the sought-after enclave of the former Ahwahnee Country Club—known as the “Beverly Hills†of the Foothills—is move-in ready and perfectly positioned on a private 1.59-acre lot surrounded by well-built homes and scenic beauty. With 4 bedrooms and 3 bathrooms, this home blends elegance, efficiency, and mountain charm. The open floor plan features soaring ceilings, spacious living areas, and an isolated primary suite for ultimate privacy. The large kitchen is warm and inviting, with nicely finished cabinetry, granite countertops, and plenty of room to entertain. Enjoy your morning coffee or an evening cocktail in the charming sitting area, then head outside to the park-like backyard with shade trees, a seasonal creek, and a built-in BBQ area—just add string lights and you're ready to host under the stars. The neighborhood is perfect for scenic walks and golf cart rides, just minutes from Sierra Meadows, where you’ll find local events, live music, and camping. This home is also solar-powered with NEW 24 FULLY OWNED SOLAR PANELS, taking your electric bill to near zero even in the hottest summer months and coldest winter nights. Additional features include central heat and AC, a gas fireplace, space for RV parking. Located just a short golf car
Contact an agent
Home facts
- Year built:2004
- Listing ID #:CRFR25072691
- Added:179 day(s) ago
- Updated:September 29, 2025 at 04:53 PM
Rooms and interior
- Bedrooms:4
- Total bathrooms:3
- Full bathrooms:3
- Living area:2,622 sq. ft.
Heating and cooling
- Cooling:Central Air
- Heating:Central
Structure and exterior
- Year built:2004
- Building area:2,622 sq. ft.
- Lot area:1.59 Acres
Finances and disclosures
- Price:$699,000
- Price per sq. ft.:$266.59
New listings near 46506 Wallu Lane
- New
 $749,000Active5 beds -- baths3,050 sq. ft.
$749,000Active5 beds -- baths3,050 sq. ft.41345 Singing Hills Circle, Ahwahnee, CA 93601
MLS# 637180Listed by: CENTURY 21 SELECT REAL ESTATE - New
 $835,000Active3 beds -- baths1,884 sq. ft.
$835,000Active3 beds -- baths1,884 sq. ft.58569 Road 601, Ahwahnee, CA 93601
MLS# 637428Listed by: IRON KEY REAL ESTATE - New
 $375,000Active2 beds -- baths1,635 sq. ft.
$375,000Active2 beds -- baths1,635 sq. ft.41409 Miami Way, Oakhurst, CA 93644
MLS# 637472Listed by: LONDON PROPERTIES, LTD. - New
 $495,000Active3 beds -- baths1,890 sq. ft.
$495,000Active3 beds -- baths1,890 sq. ft.45555 Lauri Lane, Oakhurst, CA 93644
MLS# 637283Listed by: LONDON PROPERTIES, LTD. 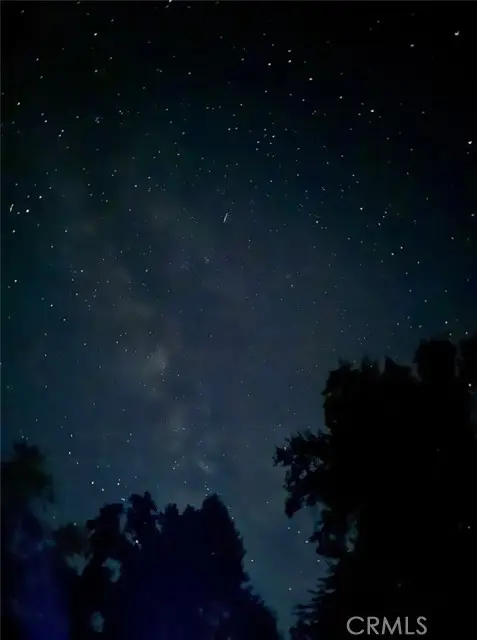 $399,999Active3 beds 2 baths1,472 sq. ft.
$399,999Active3 beds 2 baths1,472 sq. ft.45412 N Oakview Drive, Oakhurst, CA 93644
MLS# CRND25218470Listed by: HOMESMART REALTY WEST $499,999Active4 beds -- baths2,210 sq. ft.
$499,999Active4 beds -- baths2,210 sq. ft.41028 Shandee Lane, Ahwahnee, CA 93601
MLS# 637043Listed by: CENTURY 21 SELECT REAL ESTATE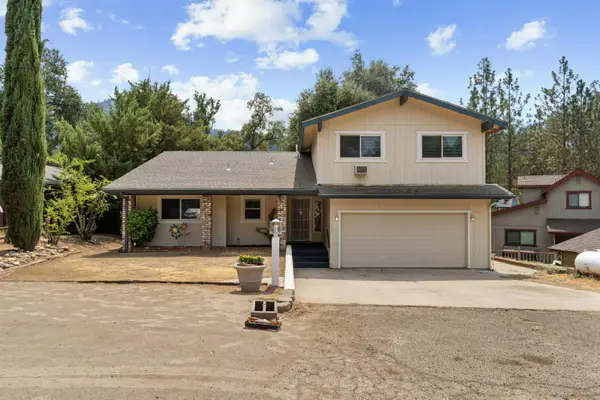 $399,900Pending4 beds -- baths1,928 sq. ft.
$399,900Pending4 beds -- baths1,928 sq. ft.45994 Beechwood Drive, Oakhurst, CA 93644
MLS# 636212Listed by: DOWNTOWN REALTY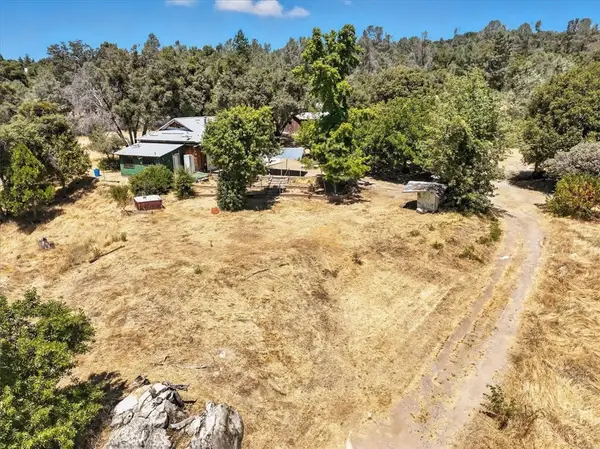 $158,000Active6.5 Acres
$158,000Active6.5 Acres46467 Bissett Station Road, Ahwahnee, CA 93601
MLS# FR25171575Listed by: CENTURY 21 DITTON REALTY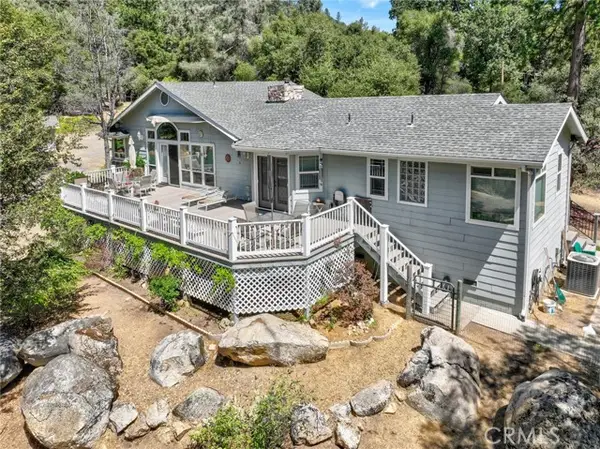 $599,999Active3 beds 3 baths2,254 sq. ft.
$599,999Active3 beds 3 baths2,254 sq. ft.44550 Windsong Way, Ahwahnee, CA 93601
MLS# CRFR25179062Listed by: LONDON PROPERTIES, LTD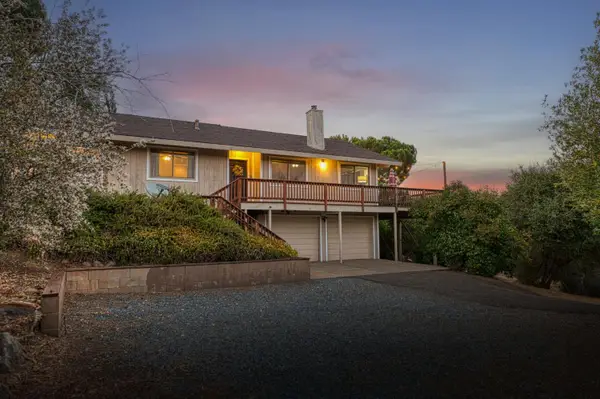 $575,000Active3 beds -- baths1,567 sq. ft.
$575,000Active3 beds -- baths1,567 sq. ft.46688 Eastwood Drive N, Oakhurst, CA 93644
MLS# 635090Listed by: REALTY CONCEPTS, LTD. - FRESNO
