1818 Fremont Dr, Alameda, CA 94501
Local realty services provided by:Better Homes and Gardens Real Estate Reliance Partners
1818 Fremont Dr,Alameda, CA 94501
$1,195,000
- 3 Beds
- 2 Baths
- 2,235 sq. ft.
- Single family
- Active
Listed by:mareijke weidemann(415) 509-1699
Office:exp realty of california inc.
MLS#:41114526
Source:CAREIL
Price summary
- Price:$1,195,000
- Price per sq. ft.:$534.68
- Monthly HOA dues:$10
About this home
Step into storybook charm at 1818 Fremont Drive, a classic Tudor Revival in Alameda's desirable Fernside neighborhood. This 3-bed, 1.5-bath, 2,235 sqft home features newly refinished matchstick oak floors, classic preserved dark wood moldings, and fresh interior paint throughout. The living room boasts large picture windows and centers around its original fireplace. A spacious bonus family room in the back of the home, with built-in bar, offers space to relax, entertain, or reimagine. Each of the 3 bedrooms is generously sized with ample storage space, providing comfort and functionality. The newer 40-year roof offers peace of mind, while a lovely back patio shaded by a magnolia tree sets the stage for outdoor gatherings. A large walk-in attic presents incredible conversion potential, offering the opportunity to add 500+ sq ft of living space. Ample off street parking with an attached 2 car garage and longer driveway makes this a perfect setting. Located on a quiet, tree-lined street just blocks from Edison Elementary and local parks, this home is full of warmth and possibility. Free well water provides great gardening potential. The welcoming, tight-knit Fernside community is known for friendly neighbors and strong sense of connection. Come write your next chapter here!
Contact an agent
Home facts
- Year built:1928
- Listing ID #:41114526
- Added:4 day(s) ago
- Updated:October 20, 2025 at 04:40 AM
Rooms and interior
- Bedrooms:3
- Total bathrooms:2
- Full bathrooms:1
- Half bathrooms:1
- Living area:2,235 sq. ft.
Heating and cooling
- Heating:Central Forced Air
Structure and exterior
- Roof:Composition
- Year built:1928
- Building area:2,235 sq. ft.
- Lot area:0.12 Acres
Utilities
- Water:City/Public, Private Well
- Sewer:Sewer - Public
Finances and disclosures
- Price:$1,195,000
- Price per sq. ft.:$534.68
New listings near 1818 Fremont Dr
- Open Sun, 2 to 4pmNew
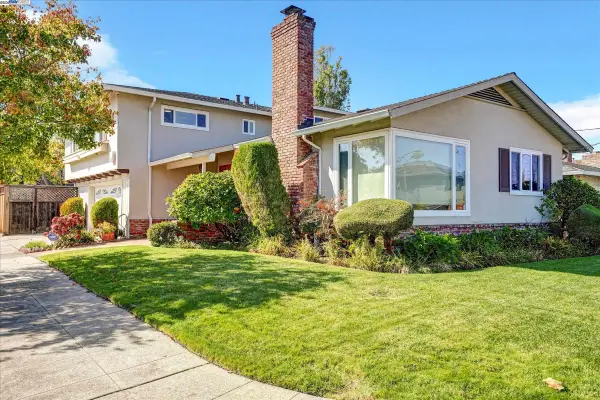 $1,725,000Active4 beds 3 baths2,376 sq. ft.
$1,725,000Active4 beds 3 baths2,376 sq. ft.1259 Eastshore Dr, ALAMEDA, CA 94501
MLS# 41115153Listed by: WINDERMERE BAY AREA PROP. - Open Tue, 11am to 1pmNew
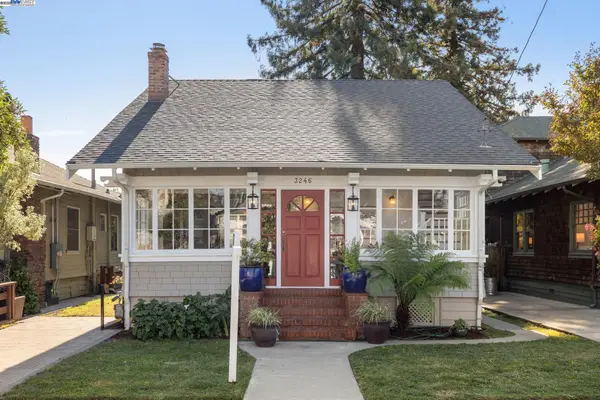 $1,095,000Active3 beds 2 baths1,624 sq. ft.
$1,095,000Active3 beds 2 baths1,624 sq. ft.3246 Garfield Ave, ALAMEDA, CA 94501
MLS# 41113100Listed by: KW ADVISORS EAST BAY - New
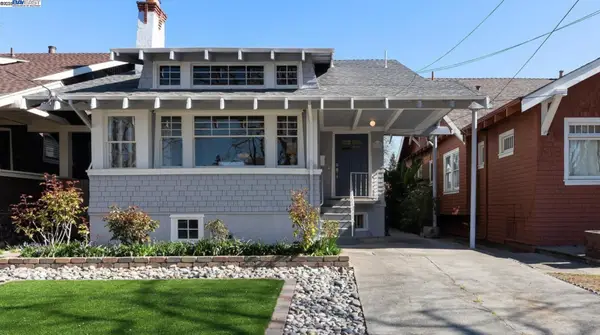 $1,599,000Active4 beds 4 baths2,302 sq. ft.
$1,599,000Active4 beds 4 baths2,302 sq. ft.3103 Central, ALAMEDA, CA 94501
MLS# 41115101Listed by: EXP REALTY OF CALIFORNIA - New
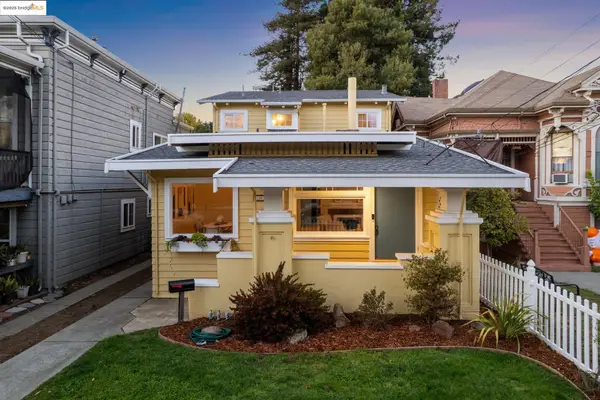 $1,195,000Active5 beds 2 baths2,006 sq. ft.
$1,195,000Active5 beds 2 baths2,006 sq. ft.1017 Lincoln Ave, Alameda, CA 94501
MLS# 41114472Listed by: CORCORAN ICON PROPERTIES - Open Tue, 10am to 12pmNew
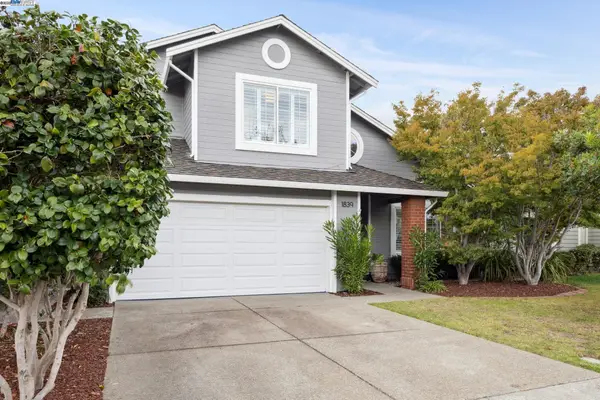 $1,700,000Active4 beds 3 baths2,056 sq. ft.
$1,700,000Active4 beds 3 baths2,056 sq. ft.1839 Kofman Pkwy, ALAMEDA, CA 94502
MLS# 41115043Listed by: EASTSIDE WEST - New
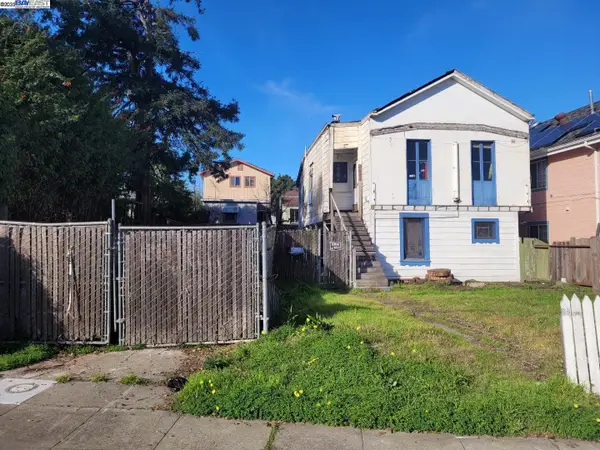 $700,000Active5 beds 2 baths1,341 sq. ft.
$700,000Active5 beds 2 baths1,341 sq. ft.1711 Arbor St, Alameda, CA 94501
MLS# 41114933Listed by: CORNERSTONE REALTY & MORTGAGE - Open Tue, 10am to 1pmNew
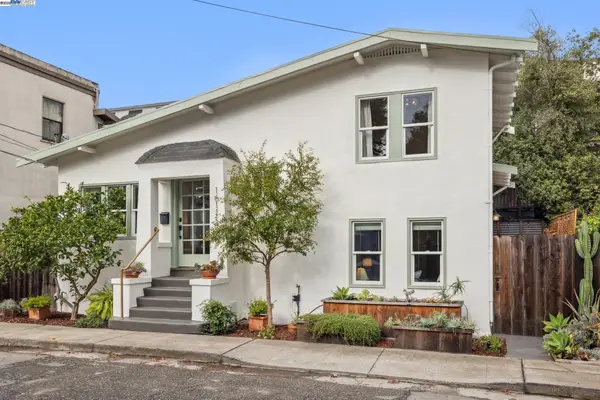 $824,000Active2 beds 1 baths1,062 sq. ft.
$824,000Active2 beds 1 baths1,062 sq. ft.1611 Lea Ct, ALAMEDA, CA 94501
MLS# 41114952Listed by: COMPASS - Open Sat, 2 to 4pmNew
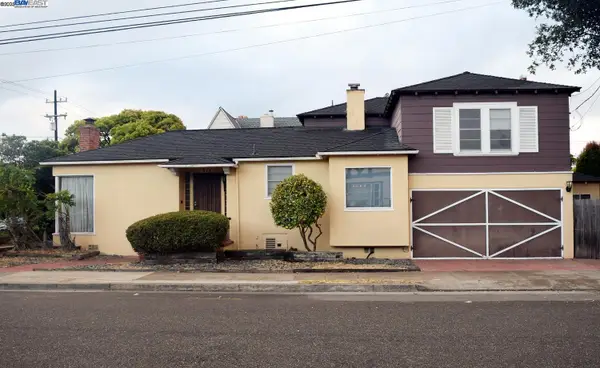 $995,000Active2 beds 2 baths1,570 sq. ft.
$995,000Active2 beds 2 baths1,570 sq. ft.975 Pearl St, ALAMEDA, CA 94501
MLS# 41114957Listed by: PREFERRED PROPERTIES OF CA - New
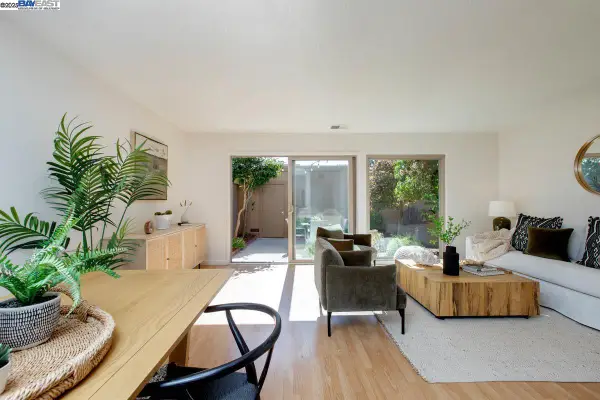 $649,000Active2 beds 2 baths1,347 sq. ft.
$649,000Active2 beds 2 baths1,347 sq. ft.3308 Fir Ave, Alameda, CA 94502
MLS# 41114630Listed by: COMPASS - Open Tue, 11am to 1pmNew
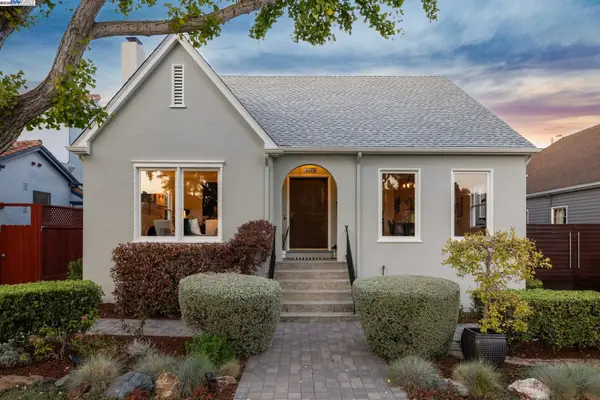 $1,095,000Active3 beds 1 baths1,890 sq. ft.
$1,095,000Active3 beds 1 baths1,890 sq. ft.3029 THOMPSON AVENUE, ALAMEDA, CA 94501
MLS# 41114898Listed by: KW ADVISORS EAST BAY
