212 Hawk Ct, Alamo, CA 94507
Local realty services provided by:Better Homes and Gardens Real Estate Royal & Associates
212 Hawk Ct,Alamo, CA 94507
$3,100,000
- 4 Beds
- 4 Baths
- 3,818 sq. ft.
- Single family
- Pending
Listed by: linda williams
Office: compass
MLS#:41113434
Source:CAMAXMLS
Price summary
- Price:$3,100,000
- Price per sq. ft.:$811.94
- Monthly HOA dues:$240
About this home
Perched on a prime cul-de-sac in the coveted Stone Valley Oaks neighborhood, this meticulously maintained & stunning home exudes East Coast charm. Set on half an acre of beautifully landscaped grounds, it's framed by a majestic Oak tree, offering a picturesque setting. The home features high ceilings, light & bright, open floor plan with 4 spacious bedrooms, 3.5 baths, a dedicated office on the main floor, spacious primary suite w/retreat for in-home gym or flex space. One en suite bed w/bath. 2 additional spacious bedrooms share a bathroom. Chef's kitchen is a showstopper w/ Cherrywood cabinetry, SS appliances, center island & natural stone countertops, all seamlessly flowing into the adjacent family room with fireplace and walls of windows. Formal dining room w/French doors to a cozy courtyard w/fountain. An entertainer's dream backyard boasting a sparkling pool & waterfall, large grassy play areas, multiple patios, BBQ area, mature landscaping, and a trellis-covered dining area. The lush, expansive & private backyard invites endless possibilities for outdoor enjoyment. This property embodies the essence of California-style living, with nearby opportunities for hiking and biking. Close to top-rated SRVUSD schools, just minutes to Monte Vista High School, shopping & restaurants.
Contact an agent
Home facts
- Year built:2001
- Listing ID #:41113434
- Added:55 day(s) ago
- Updated:November 26, 2025 at 08:18 AM
Rooms and interior
- Bedrooms:4
- Total bathrooms:4
- Full bathrooms:3
- Living area:3,818 sq. ft.
Heating and cooling
- Cooling:Ceiling Fan(s), Central Air
- Heating:Fireplace Insert, Zoned
Structure and exterior
- Roof:Tile
- Year built:2001
- Building area:3,818 sq. ft.
- Lot area:0.46 Acres
Utilities
- Water:Public
Finances and disclosures
- Price:$3,100,000
- Price per sq. ft.:$811.94
New listings near 212 Hawk Ct
- New
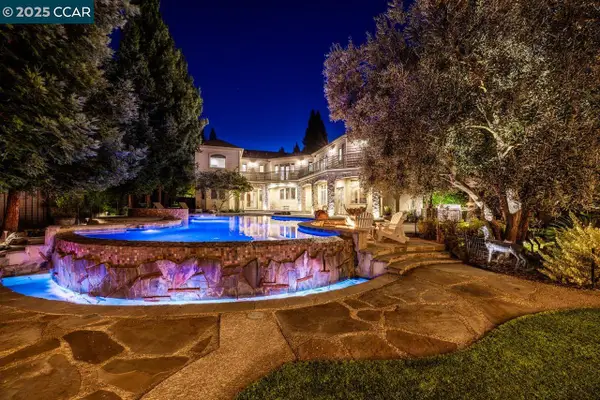 $6,125,000Active5 beds 5 baths5,000 sq. ft.
$6,125,000Active5 beds 5 baths5,000 sq. ft.104 Muir Ln, Alamo, CA 94507
MLS# 41115818Listed by: BLACK BOOK INTERNATIONAL, INC  $1,500,000Active0.39 Acres
$1,500,000Active0.39 Acres0 Oak Road, Alamo, CA 94507
MLS# 41117357Listed by: COMPASS $1,499,000Active0.4 Acres
$1,499,000Active0.4 Acres81 N Jackson Way, Alamo, CA 94507
MLS# 41117271Listed by: COLDWELL BANKER REALTY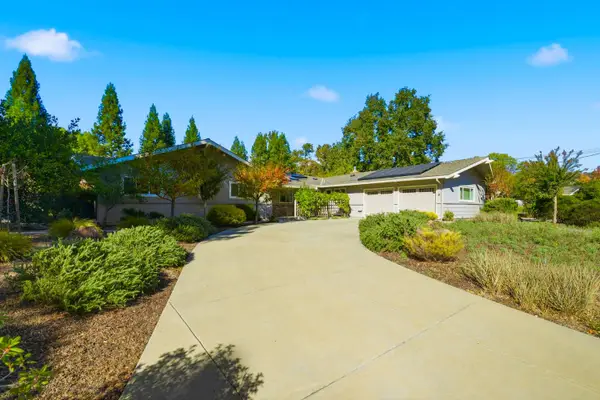 $2,185,000Active4 beds 3 baths2,285 sq. ft.
$2,185,000Active4 beds 3 baths2,285 sq. ft.311 David Drive, Alamo, CA 94507
MLS# 225141854Listed by: INTERO REAL ESTATE SERVICES $6,685,000Active6 beds 8 baths7,269 sq. ft.
$6,685,000Active6 beds 8 baths7,269 sq. ft.11 Xavier Ct, Alamo, CA 94507
MLS# 41116722Listed by: VILLAGE ASSOCIATES REAL ESTATE $2,898,000Active5 beds 5 baths4,661 sq. ft.
$2,898,000Active5 beds 5 baths4,661 sq. ft.125 Mystic Pl, Alamo, CA 94507
MLS# 41116710Listed by: THE AGENCY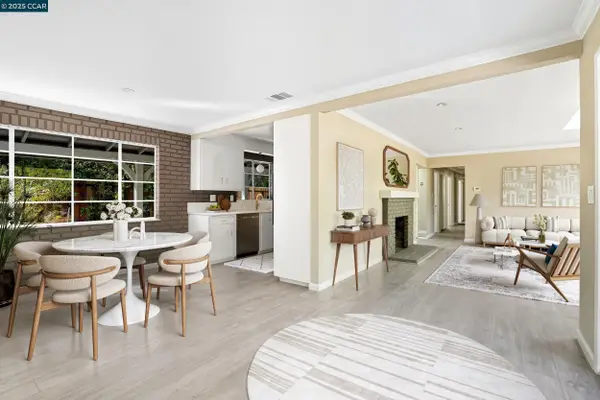 $1,550,000Active3 beds 2 baths1,413 sq. ft.
$1,550,000Active3 beds 2 baths1,413 sq. ft.1016 Stone Valley Rd, Alamo, CA 94507
MLS# 41116248Listed by: EXP REALTY OF CALIFORNIA, INC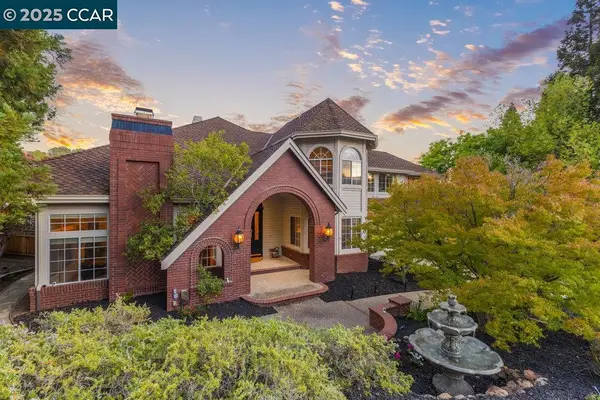 $2,499,000Pending4 beds 5 baths4,438 sq. ft.
$2,499,000Pending4 beds 5 baths4,438 sq. ft.3109 Stonegate Dr, Alamo, CA 94507
MLS# 41114855Listed by: COMPASS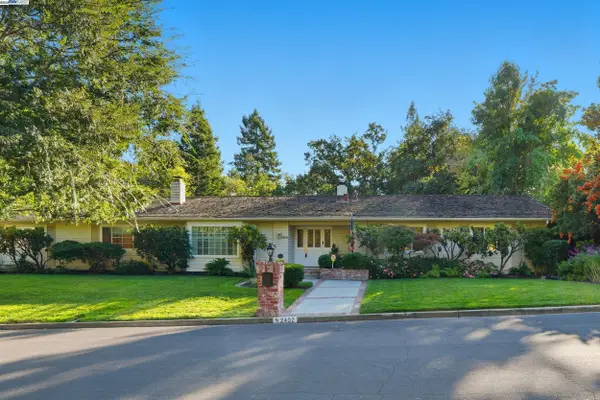 $2,249,000Active4 beds 2 baths2,196 sq. ft.
$2,249,000Active4 beds 2 baths2,196 sq. ft.2402 Royal Oaks Drive, Alamo, CA 94507
MLS# 41114574Listed by: KELLER WILLIAMS REALTY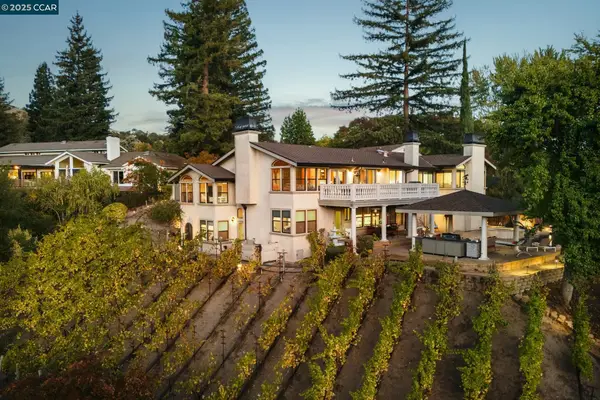 $3,700,000Active5 beds 4 baths4,438 sq. ft.
$3,700,000Active5 beds 4 baths4,438 sq. ft.13 Kemp Ct, Alamo, CA 94507
MLS# 41114434Listed by: COLDWELL BANKER REALTY
