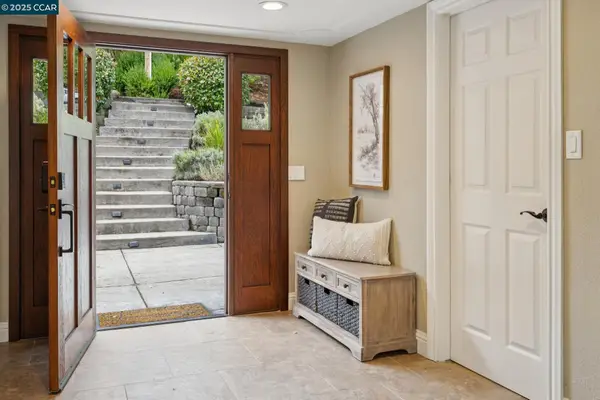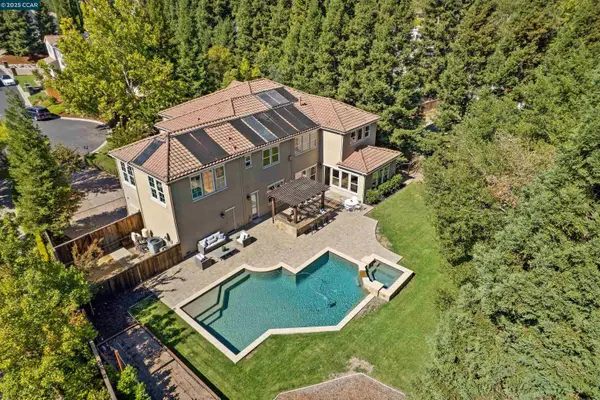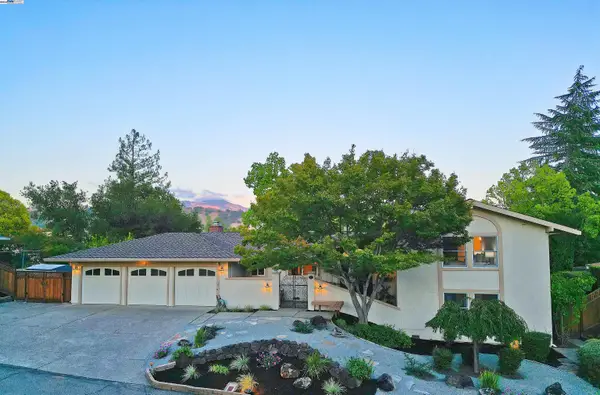3144 Lunada Ln, Alamo, CA 94507
Local realty services provided by:Better Homes and Gardens Real Estate Royal & Associates
3144 Lunada Ln,Alamo, CA 94507
$2,299,950
- 4 Beds
- 2 Baths
- 1,900 sq. ft.
- Single family
- Active
Listed by:timothy powers
Office:paragon real estate services
MLS#:41114746
Source:CAMAXMLS
Price summary
- Price:$2,299,950
- Price per sq. ft.:$1,210.5
About this home
Open House Saturday and Sunday 1-4pm. Beautifully Updated West Side Alamo home! Huge potential for large add on or multiple locations to add an ADU & pool house. This stunning single-family residence is situated on a large, premium lot in one of West Side Alamo's most sought-after locations. Backing up directly to the Iron Horse Trail, this home offers a rare blend of privacy, natural beauty, and convenience. Inside, enjoy a completely renovated interior featuring open concept kitchen/family room, brand new gourmet kitchen with Italian Bertazzoni appliances, large quartz waterfall style island, luxurious new bathrooms, stylish new LVP flooring, new roof, new electrical, new ductwork, mostly new insulation, LED lighting, 3 large, coffered ceilings, new landscaping and countless other upgrades throughout. Two very large side yards one side has cement for possible boat or rv. The seamless indoor-outdoor flow and expansive yard make it perfect for entertaining or relaxing in your own private retreat. Great schools! A true move-in ready gem in a prime location—don’t miss this exceptional opportunity!
Contact an agent
Home facts
- Year built:1960
- Listing ID #:41114746
- Added:1 day(s) ago
- Updated:October 17, 2025 at 10:12 AM
Rooms and interior
- Bedrooms:4
- Total bathrooms:2
- Full bathrooms:2
- Living area:1,900 sq. ft.
Heating and cooling
- Cooling:Ceiling Fan(s), Central Air
- Heating:Fireplace(s), Forced Air, Natural Gas
Structure and exterior
- Roof:Composition Shingles
- Year built:1960
- Building area:1,900 sq. ft.
- Lot area:0.46 Acres
Utilities
- Water:Public
Finances and disclosures
- Price:$2,299,950
- Price per sq. ft.:$1,210.5
New listings near 3144 Lunada Ln
- New
 $2,150,000Active5 beds 4 baths3,139 sq. ft.
$2,150,000Active5 beds 4 baths3,139 sq. ft.50 Vista Ln, Alamo, CA 94507
MLS# 41114742Listed by: THE AGENCY - New
 $3,999,900Active6 beds 6 baths5,255 sq. ft.
$3,999,900Active6 beds 6 baths5,255 sq. ft.77 Pleasant Knoll Ct, Alamo, CA 94507
MLS# 41114165Listed by: THE AGENCY  $1,995,000Pending4 beds 3 baths2,634 sq. ft.
$1,995,000Pending4 beds 3 baths2,634 sq. ft.143 Valley Oaks Dr, Alamo, CA 94507
MLS# 41114127Listed by: EAGLE REAL ESTATE SERVICES- New
 $3,989,000Active5 beds 5 baths6,196 sq. ft.
$3,989,000Active5 beds 5 baths6,196 sq. ft.2398 Ironwood Pl, Alamo, CA 94507
MLS# 41114000Listed by: COMPASS  $2,649,000Pending4 beds 3 baths3,063 sq. ft.
$2,649,000Pending4 beds 3 baths3,063 sq. ft.380 Bryan Drive, Alamo, CA 94507
MLS# 41113980Listed by: BETTER HOMES REALTY $1,988,888Pending3 beds 3 baths2,327 sq. ft.
$1,988,888Pending3 beds 3 baths2,327 sq. ft.210 Likely Dr, Alamo, CA 94507
MLS# 41113686Listed by: LPT REALTY $2,995,000Active4 beds 4 baths3,395 sq. ft.
$2,995,000Active4 beds 4 baths3,395 sq. ft.1111 Stone Valley Rd, Alamo, CA 94507
MLS# 41113525Listed by: ENGEL & VOLKERS DANVILLE $3,100,000Active4 beds 4 baths3,818 sq. ft.
$3,100,000Active4 beds 4 baths3,818 sq. ft.212 Hawk Ct, Alamo, CA 94507
MLS# 41113434Listed by: COMPASS $3,588,000Active5 beds 5 baths3,671 sq. ft.
$3,588,000Active5 beds 5 baths3,671 sq. ft.1588 Alamo Way, Alamo, CA 94507
MLS# 41113123Listed by: THE AGENCY
