1014 Santa Fe, Albany, CA 94706
Local realty services provided by:Better Homes and Gardens Real Estate Royal & Associates
1014 Santa Fe,Albany, CA 94706
$1,998,000
- 5 Beds
- 4 Baths
- 2,737 sq. ft.
- Single family
- Pending
Listed by:laura martell
Office:winkler real estate group
MLS#:41110105
Source:CAMAXMLS
Price summary
- Price:$1,998,000
- Price per sq. ft.:$730
About this home
Stunning New Custom Home in Prime Albany Location This brand-new custom home perfectly blends modern elegance with everyday comfort. Featuring 5 spacious bedrooms and 3.5 bathrooms, the open-concept main level is filled with natural light and offers seamless indoor-outdoor living—ideal for entertaining or relaxing in your private backyard. Upon entry, enjoy a convenient ensuite bedroom and powder room. The gourmet kitchen boasts high-end finishes, premium appliances, and a layout flowing into the living and dining areas with a cozy fireplace. Upstairs, the luxurious primary suite offers a spa-like ensuite retreat. Step outside to a sun-filled deck, perfect for morning coffee or Bay Area sunsets. Additional highlights include a finished garage, ample parking, prepped for easy installation of EV chargers, a laundry room, and meticulous craftsmanship throughout. Located across from top-rated schools and blocks from Solano Avenue’s shops and restaurants, this move-in-ready home combines location, lifestyle, and modern luxury. Designed by Brad Gunkel.
Contact an agent
Home facts
- Year built:2025
- Listing ID #:41110105
- Added:21 day(s) ago
- Updated:September 24, 2025 at 07:13 AM
Rooms and interior
- Bedrooms:5
- Total bathrooms:4
- Full bathrooms:3
- Living area:2,737 sq. ft.
Heating and cooling
- Cooling:Central Air
- Heating:Forced Air, Individual Room Controls, MultiUnits
Structure and exterior
- Roof:Metal
- Year built:2025
- Building area:2,737 sq. ft.
- Lot area:0.11 Acres
Utilities
- Water:Public
Finances and disclosures
- Price:$1,998,000
- Price per sq. ft.:$730
New listings near 1014 Santa Fe
- New
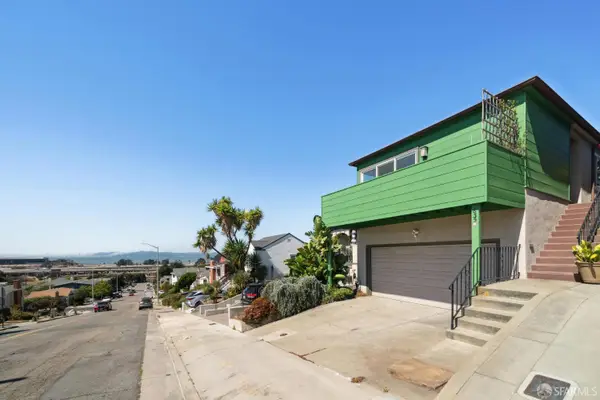 $1,088,000Active2 beds 2 baths1,295 sq. ft.
$1,088,000Active2 beds 2 baths1,295 sq. ft.835 Solano Avenue, Albany, CA 94706
MLS# 425075116Listed by: THE EDITION - New
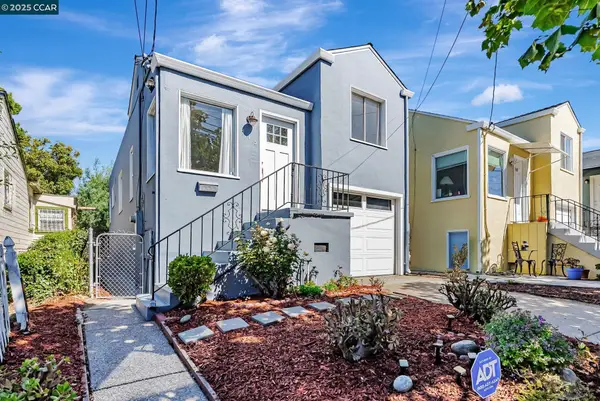 $849,000Active2 beds 1 baths990 sq. ft.
$849,000Active2 beds 1 baths990 sq. ft.715 Buchanan St, ALBANY, CA 94706
MLS# 41112073Listed by: BRIDGES REAL ESTATE - New
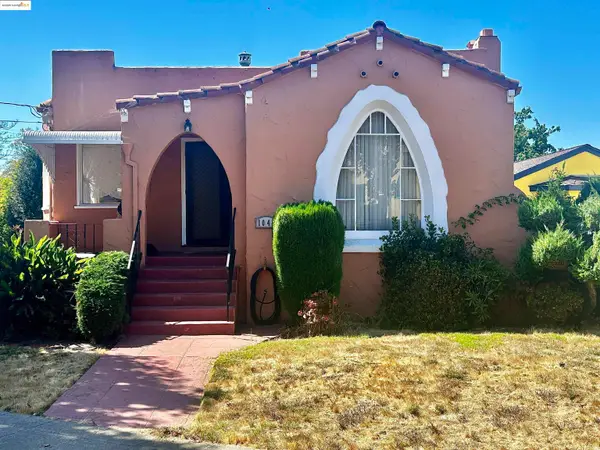 $998,000Active2 beds 2 baths1,252 sq. ft.
$998,000Active2 beds 2 baths1,252 sq. ft.1046 Santa Fe Ave, Albany, CA 94706
MLS# 41111892Listed by: RE/MAX ACCORD - Open Sun, 2 to 4pmNew
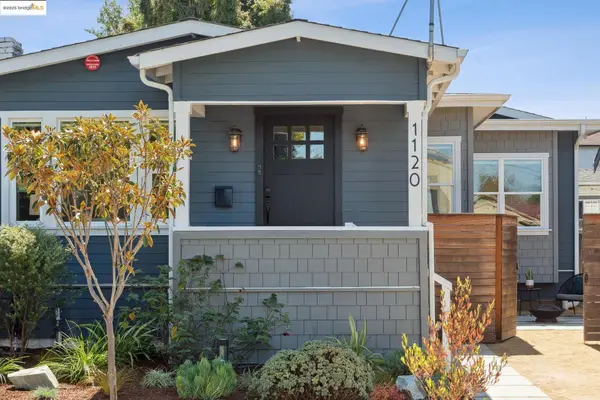 $1,349,000Active4 beds 3 baths1,570 sq. ft.
$1,349,000Active4 beds 3 baths1,570 sq. ft.1120 Garfield Avenue, ALBANY, CA 94706
MLS# 41111741Listed by: VANGUARD PROPERTIES - Open Thu, 9:30am to 12pmNew
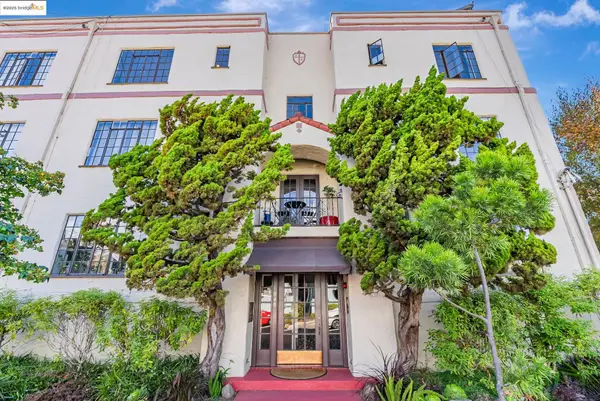 $659,000Active1 beds 1 baths814 sq. ft.
$659,000Active1 beds 1 baths814 sq. ft.848 Stannage Ave #11, ALBANY, CA 94706
MLS# 41111572Listed by: THE AGENCY 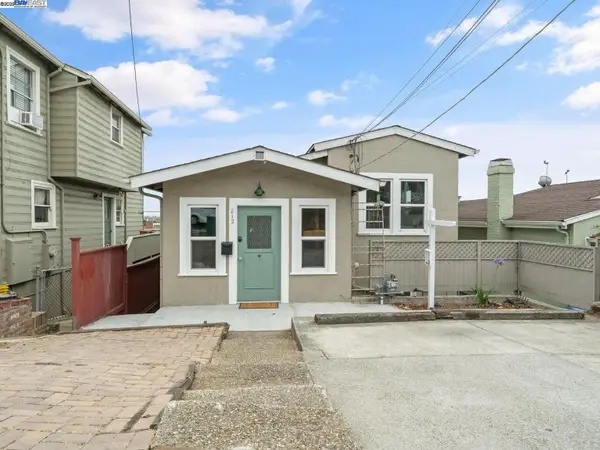 Listed by BHGRE$898,000Active4 beds 3 baths1,884 sq. ft.
Listed by BHGRE$898,000Active4 beds 3 baths1,884 sq. ft.812 Washington Avenue, Albany, CA 94706
MLS# 41111361Listed by: BHG RELIANCE PARTNERS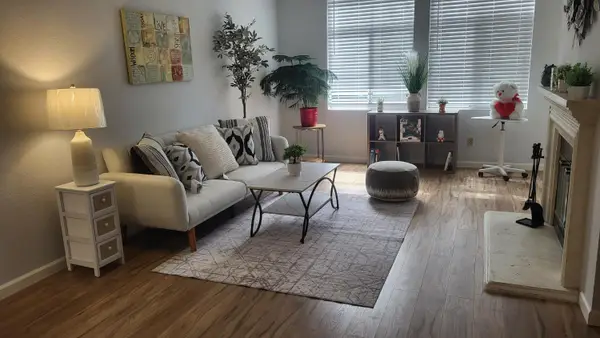 $630,000Active2 beds 2 baths1,170 sq. ft.
$630,000Active2 beds 2 baths1,170 sq. ft.535 Pierce Street #2110, Albany, CA 94706
MLS# 225119279Listed by: LE CHATEAU REALTY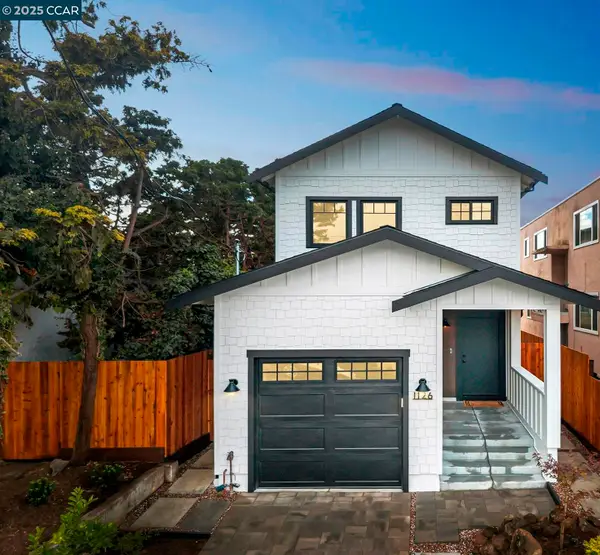 $1,395,000Active3 beds 3 baths1,499 sq. ft.
$1,395,000Active3 beds 3 baths1,499 sq. ft.1126 Brighton Ave, ALBANY, CA 94706
MLS# 41111105Listed by: REAL ESTATE SOLUTIONS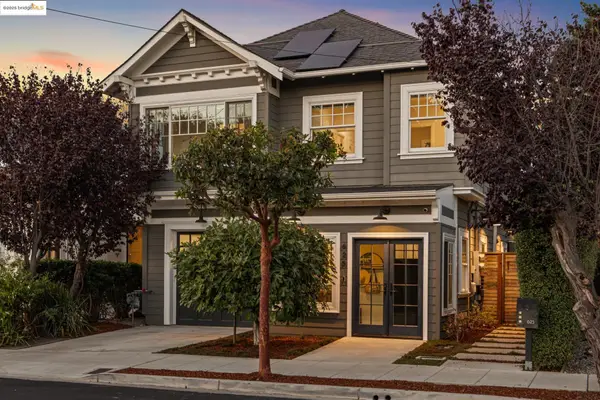 $1,690,000Active5 beds 4 baths2,508 sq. ft.
$1,690,000Active5 beds 4 baths2,508 sq. ft.625 Stannage Ave, ALBANY, CA 94706
MLS# 41110907Listed by: WINKLER REAL ESTATE GROUP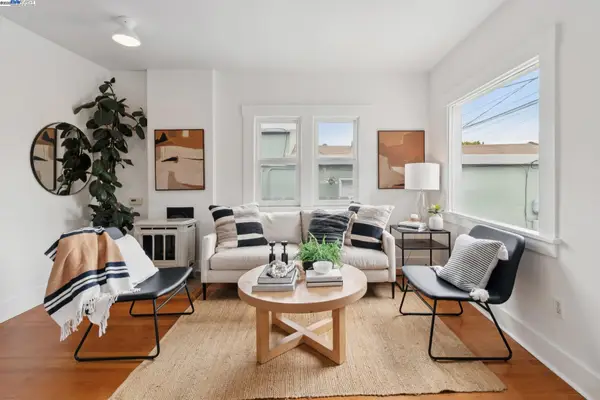 $829,000Active2 beds 1 baths658 sq. ft.
$829,000Active2 beds 1 baths658 sq. ft.951 Madison St, ALBANY, CA 94706
MLS# 41110685Listed by: KELLER WILLIAMS SF
