1026 Ventura Ave, Albany, CA 94706
Local realty services provided by:Better Homes and Gardens Real Estate Royal & Associates
Listed by:michele senitzer
Office:compass
MLS#:41110240
Source:CAMAXMLS
Price summary
- Price:$1,750,000
- Price per sq. ft.:$831.75
About this home
Welcome to 1026 Ventura Avenue, a beautiful 5BR/4BA Craftsman on a charming tree-lined street. This dreamboat location puts Solano Avenue cafés, Westbrae shops, and Hopkins Street favorites like Monterey Market moments away. Step inside through an inviting entryway w crown moulding & pocket doors into the light-filled living room, where original hardwood floors, a cozy fireplace, & picture windows frame a graceful maple tree. The spacious dining room w elegant wainscoting flows to an open kitchen outfitted w Viking appliances, quartz counters, & a breakfast bar. Three bedrooms on the main level offer flexibility, including an ideal guest or au pair suite w private entrance & convenient laundry. Upstairs, the primary retreat delivers Bay views, bath w dual sinks & walk-in shower & a sunny lofted den. Outside, the backyard is an oasis reimagined by the owners complete w pergola draped in flowering vines, porch swing, & patio w heat, fruit trees, & raised bed gardens. A finished outbuilding adds flex space for a gym, storage. Extensive upgrades include plumbing, wiring, foundation, dual-pane windows, tankless water heater, & central heat & AC, attic & wall insulation. Top-rated Albany schools, parks, & easy BART access make this the ultimate family-friendly hub for Bay Area living!
Contact an agent
Home facts
- Year built:1910
- Listing ID #:41110240
- Added:19 day(s) ago
- Updated:September 24, 2025 at 07:13 AM
Rooms and interior
- Bedrooms:5
- Total bathrooms:4
- Full bathrooms:4
- Living area:2,104 sq. ft.
Heating and cooling
- Cooling:Central Air, Whole House Fan
- Heating:Forced Air, Natural Gas
Structure and exterior
- Roof:Composition Shingles
- Year built:1910
- Building area:2,104 sq. ft.
- Lot area:0.09 Acres
Utilities
- Water:Public
Finances and disclosures
- Price:$1,750,000
- Price per sq. ft.:$831.75
New listings near 1026 Ventura Ave
- New
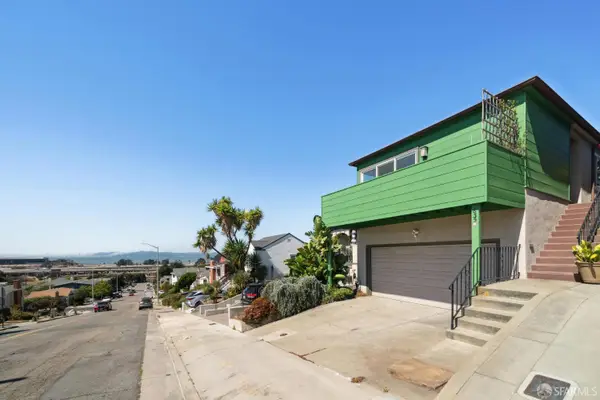 $1,088,000Active2 beds 2 baths1,295 sq. ft.
$1,088,000Active2 beds 2 baths1,295 sq. ft.835 Solano Avenue, Albany, CA 94706
MLS# 425075116Listed by: THE EDITION - New
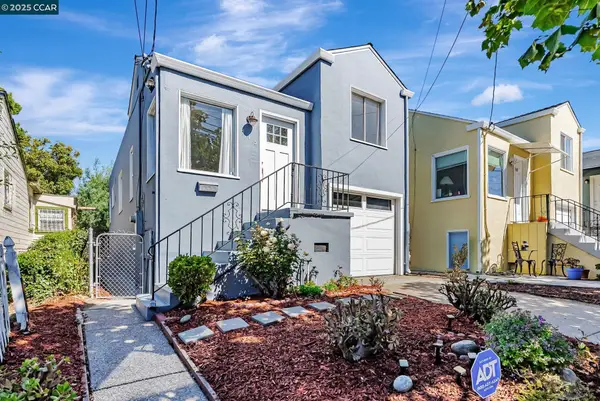 $849,000Active2 beds 1 baths990 sq. ft.
$849,000Active2 beds 1 baths990 sq. ft.715 Buchanan St, ALBANY, CA 94706
MLS# 41112073Listed by: BRIDGES REAL ESTATE - New
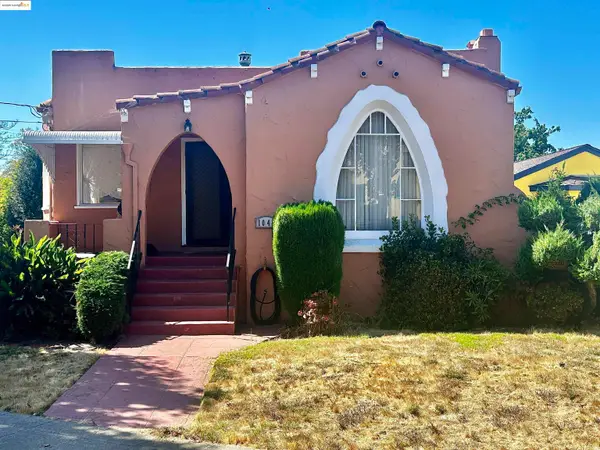 $998,000Active2 beds 2 baths1,252 sq. ft.
$998,000Active2 beds 2 baths1,252 sq. ft.1046 Santa Fe Ave, Albany, CA 94706
MLS# 41111892Listed by: RE/MAX ACCORD - Open Sun, 2 to 4pmNew
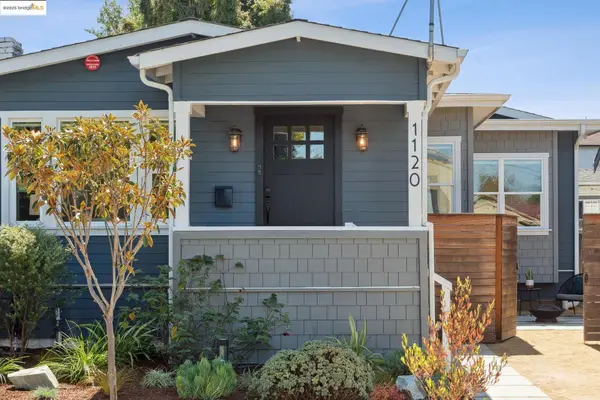 $1,349,000Active4 beds 3 baths1,570 sq. ft.
$1,349,000Active4 beds 3 baths1,570 sq. ft.1120 Garfield Avenue, ALBANY, CA 94706
MLS# 41111741Listed by: VANGUARD PROPERTIES - Open Thu, 9:30am to 12pmNew
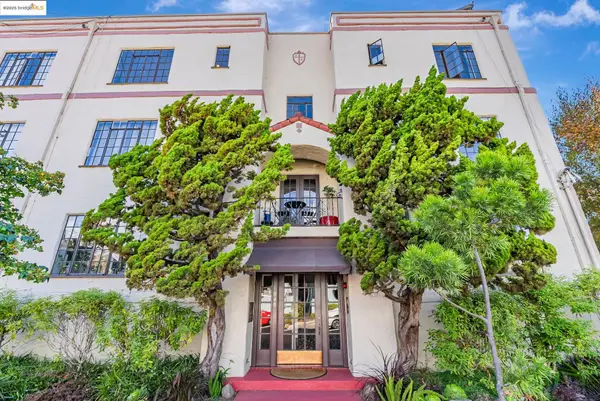 $659,000Active1 beds 1 baths814 sq. ft.
$659,000Active1 beds 1 baths814 sq. ft.848 Stannage Ave #11, ALBANY, CA 94706
MLS# 41111572Listed by: THE AGENCY 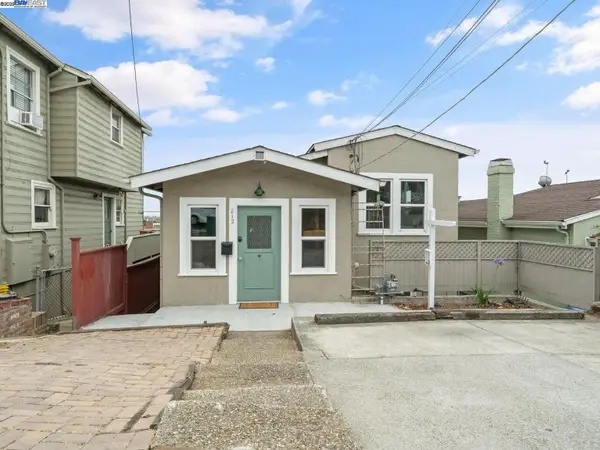 Listed by BHGRE$898,000Active4 beds 3 baths1,884 sq. ft.
Listed by BHGRE$898,000Active4 beds 3 baths1,884 sq. ft.812 Washington Avenue, Albany, CA 94706
MLS# 41111361Listed by: BHG RELIANCE PARTNERS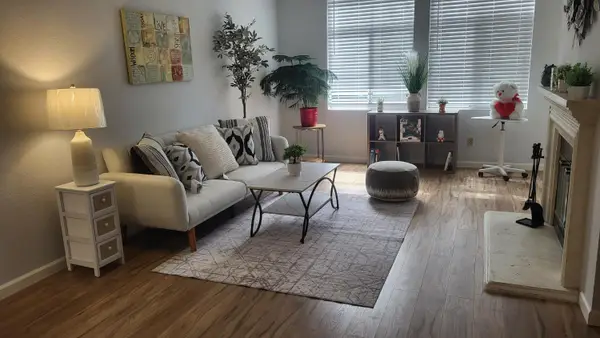 $630,000Active2 beds 2 baths1,170 sq. ft.
$630,000Active2 beds 2 baths1,170 sq. ft.535 Pierce Street #2110, Albany, CA 94706
MLS# 225119279Listed by: LE CHATEAU REALTY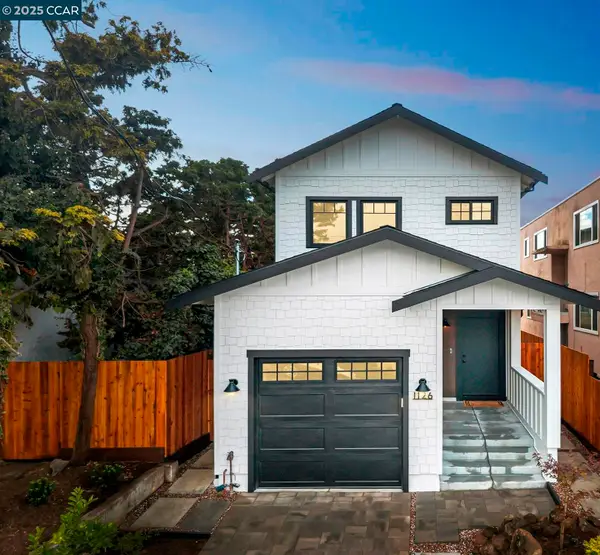 $1,395,000Active3 beds 3 baths1,499 sq. ft.
$1,395,000Active3 beds 3 baths1,499 sq. ft.1126 Brighton Ave, ALBANY, CA 94706
MLS# 41111105Listed by: REAL ESTATE SOLUTIONS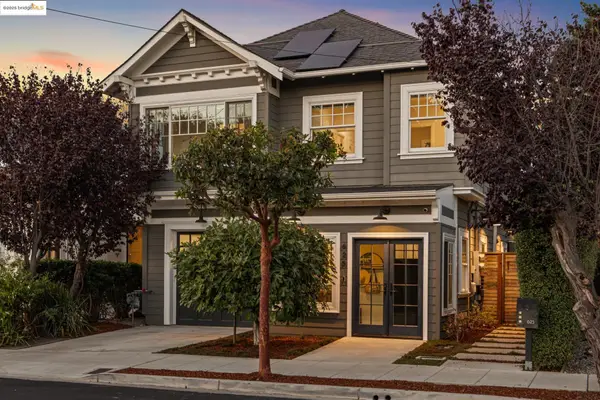 $1,690,000Active5 beds 4 baths2,508 sq. ft.
$1,690,000Active5 beds 4 baths2,508 sq. ft.625 Stannage Ave, ALBANY, CA 94706
MLS# 41110907Listed by: WINKLER REAL ESTATE GROUP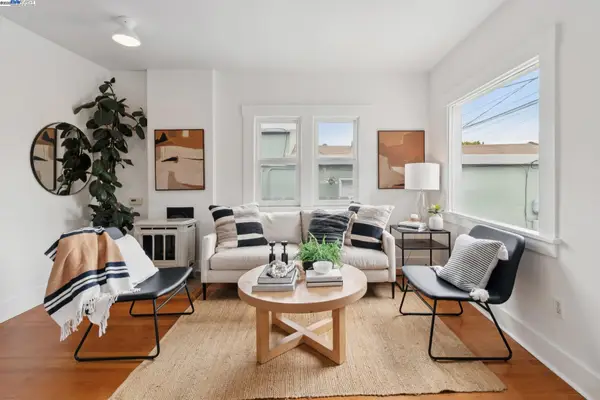 $829,000Active2 beds 1 baths658 sq. ft.
$829,000Active2 beds 1 baths658 sq. ft.951 Madison St, ALBANY, CA 94706
MLS# 41110685Listed by: KELLER WILLIAMS SF
