2284 Marquand Court, Alpine, CA 91901
Local realty services provided by:Better Homes and Gardens Real Estate Royal & Associates
Listed by: michael morero
Office: coldwell banker west
MLS#:CRPTP2501814
Source:CA_BRIDGEMLS
Price summary
- Price:$944,900
- Price per sq. ft.:$424.87
About this home
Welcome to this freshly updated Alpine home, nestled in the serene Ponderosa Estates on a peaceful cul-de-sac with NO HOA! This spacious home features 5 bedrooms and 3 bathrooms. The extended driveway is perfect for RV, trailer, or boat parking, complementing the additional space provided by the attached 3-car garage. Inside, you'll find tile flooring throughout the main level, fireplaces in both the family room and living room areas, and lots of space for storage. Natural light floods the home, including the large kitchen, which boasts granite countertops, newly refinished cabinets, and a walk-in pantry. The home includes a full-size indoor laundry room, and all bedrooms are conveniently located upstairs. The master suite offers a walk-in closet and an updated attached bathroom. This family-friendly home also provides wonderful outdoor living opportunities, with a large covered patio leading onto the always-green turf yard and low-maintenance landscaping. Plenty of room for entertaining on or off the property, with sidewalks leading you throughout the private community.
Contact an agent
Home facts
- Year built:2005
- Listing ID #:CRPTP2501814
- Added:251 day(s) ago
- Updated:November 20, 2025 at 03:45 PM
Rooms and interior
- Bedrooms:5
- Total bathrooms:3
- Full bathrooms:2
- Living area:2,224 sq. ft.
Heating and cooling
- Cooling:Ceiling Fan(s), Central Air
- Heating:Central
Structure and exterior
- Year built:2005
- Building area:2,224 sq. ft.
- Lot area:0.23 Acres
Finances and disclosures
- Price:$944,900
- Price per sq. ft.:$424.87
New listings near 2284 Marquand Court
- Open Sat, 12 to 3pmNew
 $1,400,000Active4 beds 5 baths3,466 sq. ft.
$1,400,000Active4 beds 5 baths3,466 sq. ft.2389 Victoria Circle, Alpine, CA 91901
MLS# 250044293SDListed by: MISSION REALTY GROUP - Coming Soon
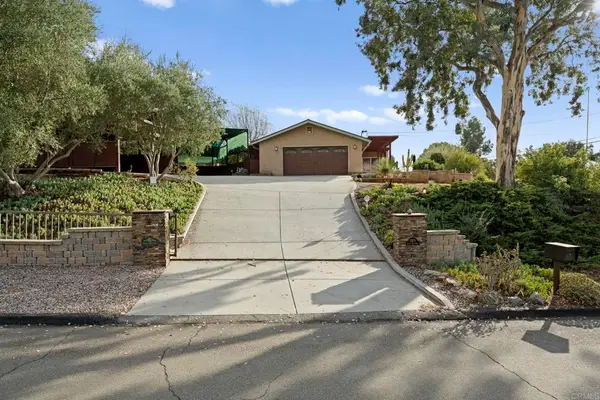 $999,000Coming Soon4 beds 2 baths
$999,000Coming Soon4 beds 2 baths2909 Olive View Road, Alpine, CA 91901
MLS# PTP2508647Listed by: KELLER WILLIAMS REALTY - Open Sat, 12 to 2pmNew
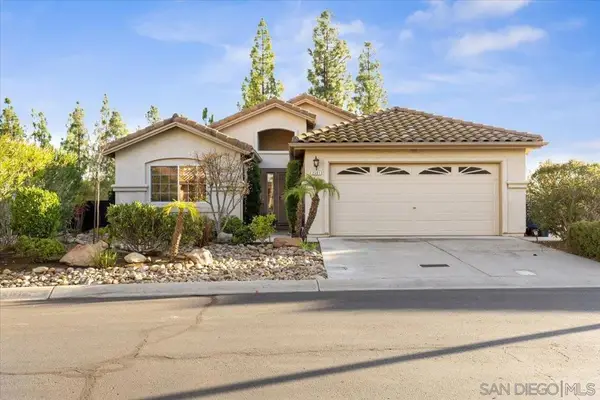 $825,000Active3 beds 2 baths1,706 sq. ft.
$825,000Active3 beds 2 baths1,706 sq. ft.2501 Columbine Drive, Alpine, CA 91901
MLS# 250044255SDListed by: EXP REALTY OF CALIFORNIA, INC. - New
 $3,235,000Active3 beds 5 baths6,470 sq. ft.
$3,235,000Active3 beds 5 baths6,470 sq. ft.2882 Conestoga Circle, Alpine, CA 91901
MLS# 250044245Listed by: COLDWELL BANKER WEST - New
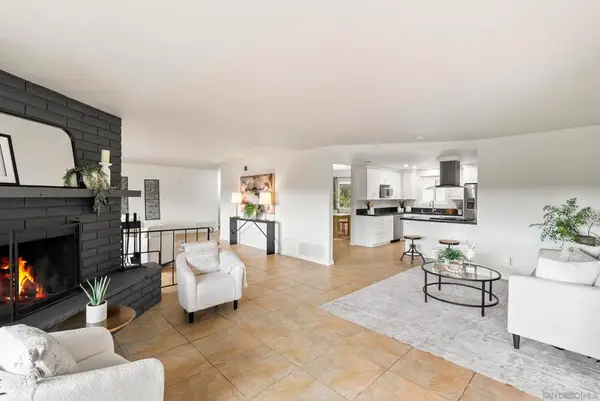 $975,000Active3 beds 3 baths2,126 sq. ft.
$975,000Active3 beds 3 baths2,126 sq. ft.1429 Midway Dr., Alpine, CA 91901
MLS# 250044241SDListed by: BERKSHIRE HATHAWAY HOMESERVICES CALIFORNIA PROPERTIES - New
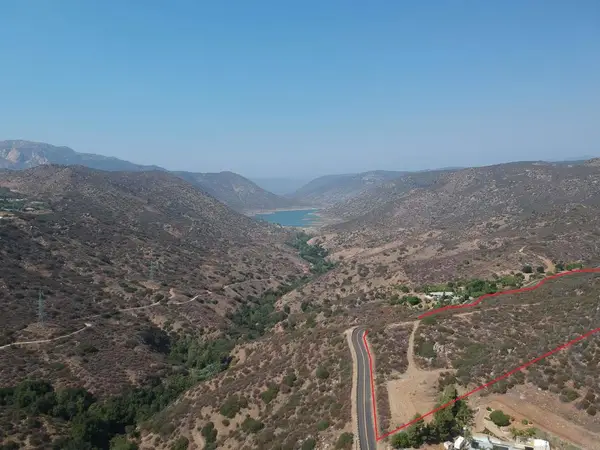 $795,000Active89.4 Acres
$795,000Active89.4 Acres0 Peutz Valley Rd, Alpine, CA 91901
MLS# PTP2508633Listed by: COLDWELL BANKER WEST - New
 $850,000Active5 beds 5 baths
$850,000Active5 beds 5 baths80-82 Willowside Terrace, Alpine, CA 91901
MLS# 250044207Listed by: TXR HOMES, INC. - New
 $850,000Active-- beds -- baths
$850,000Active-- beds -- baths80 82 Willowside Terrace, Alpine, CA 91901
MLS# 250044207SDListed by: TXR HOMES, INC. - New
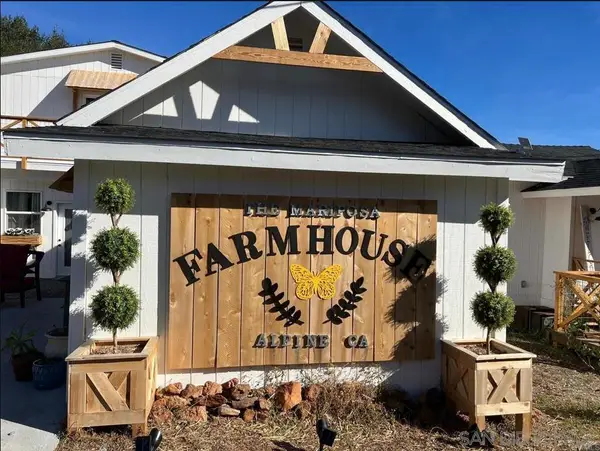 $850,000Active-- beds -- baths
$850,000Active-- beds -- baths80 82 Willowside Terrace, Alpine, CA 91901
MLS# 250044207SDListed by: TXR HOMES, INC. - New
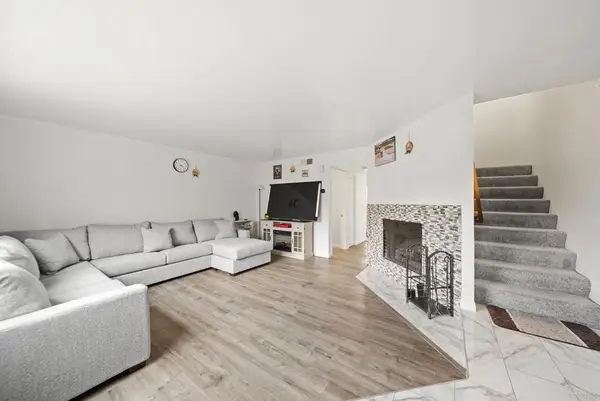 $520,000Active3 beds 2 baths1,240 sq. ft.
$520,000Active3 beds 2 baths1,240 sq. ft.2636 Alpine Boulevard #C, Alpine, CA 91901
MLS# PTP2508557Listed by: SHOPPINGSDHOUSES
