545 Kearsarge Court, Alta, CA 95701
Local realty services provided by:Better Homes and Gardens Real Estate Everything Real Estate
545 Kearsarge Court,Alta, CA 95701
$749,000
- 3 Beds
- 2 Baths
- 2,010 sq. ft.
- Single family
- Active
Listed by: jennifer crabb, natalie i jermyn
Office: professional realty services international inc.
MLS#:225100312
Source:MFMLS
Price summary
- Price:$749,000
- Price per sq. ft.:$372.64
- Monthly HOA dues:$66.67
About this home
Mountain Living with Panoramic Views! Nestled in a Firewise community, this beautiful custom home offers stunning views of the American River Canyon, new construction quality with Hardiplank siding and a modern interior fire alarm and sprinklers system. Located in a desirable neighborhood, enjoy the peace, privacy & beauty of Sierra Foothill living. Single story living includes a spacious primary suite, generous bedrooms, open living room and family room. Outside you can unwind on the covered deck or patio, enjoy the 2-story playhouse, horseshoe pit & putt-putt course. Gardeners will love the fully fenced back yard with raised beds, fruit trees & greenhouse. Large basement offers room for storage, wine cellar, or finish off for more living space. On 9.5 Acres there is room to add an ADU and shop, plus so much more. Other features include owned solar, generator, RV septic hookup, and a great location with all paved roads, just 30 mins to Truckee or Auburn with easy access to Hwy 80, makes it easy to hit the ski slopes or enjoy the many lakes and trails. This a dream home for year-round living or a vacation getaway! You could not rebuild this home at this price!
Contact an agent
Home facts
- Year built:2020
- Listing ID #:225100312
- Added:107 day(s) ago
- Updated:November 15, 2025 at 05:47 PM
Rooms and interior
- Bedrooms:3
- Total bathrooms:2
- Full bathrooms:2
- Living area:2,010 sq. ft.
Heating and cooling
- Cooling:Ceiling Fan(s), Central
- Heating:Central, Propane Stove, Solar with Backup
Structure and exterior
- Roof:Composition Shingle
- Year built:2020
- Building area:2,010 sq. ft.
- Lot area:9.5 Acres
Utilities
- Sewer:Septic Connected
Finances and disclosures
- Price:$749,000
- Price per sq. ft.:$372.64
New listings near 545 Kearsarge Court
- Open Sat, 12 to 3pm
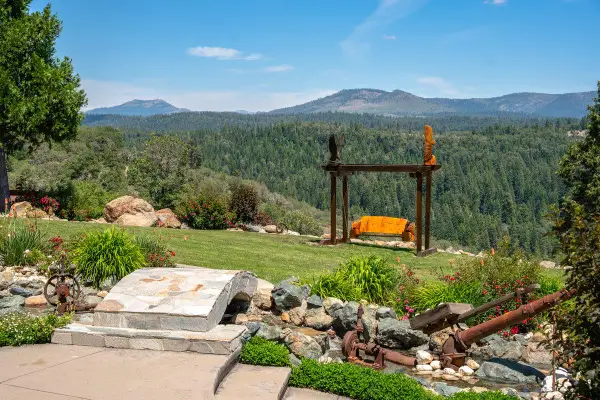 $3,999,000Active5 beds 6 baths6,386 sq. ft.
$3,999,000Active5 beds 6 baths6,386 sq. ft.39110 Kearsarge Mill Road, Alta, CA 95701
MLS# 225137424Listed by: NICK SADEK SOTHEBY'S INTERNATIONAL REALTY  $327,000Active80 Acres
$327,000Active80 Acres0 Kearsarge Mill, Alta, CA 95701
MLS# 225125865Listed by: CALIFORNIA OUTDOOR PROPERTIES, INC.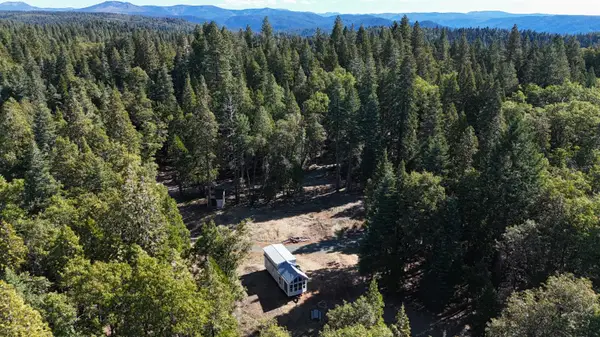 $219,000Active2 Acres
$219,000Active2 Acres895 Hideaway Loop, Alta, CA 95701
MLS# 225129989Listed by: SIERRA HOMES REALTY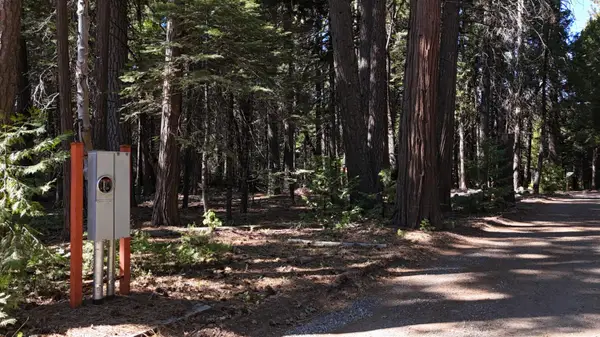 $149,000Active2 Acres
$149,000Active2 Acres750 Hideaway Loop, Alta, CA 95701
MLS# 225129994Listed by: SIERRA HOMES REALTY $299,000Active2 beds 2 baths1,008 sq. ft.
$299,000Active2 beds 2 baths1,008 sq. ft.41100 Putt Road, Alta, CA 95701
MLS# 225109505Listed by: FUTURE HOMES AND REAL ESTATE $108,000Active1.16 Acres
$108,000Active1.16 Acres760 Alta Reservoir Road, Alta, CA 95701
MLS# 225113356Listed by: PACIFIC REALTY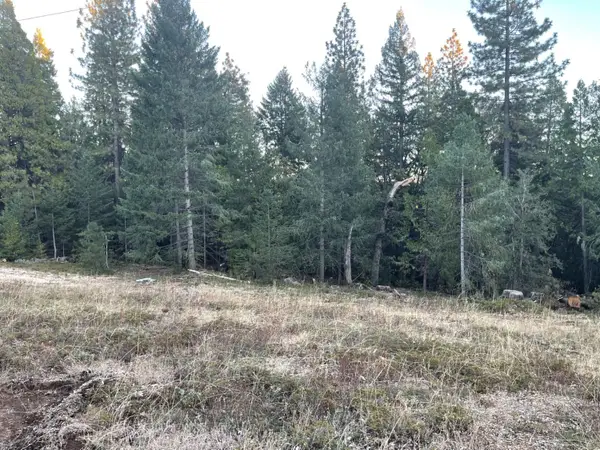 $99,900Active41.7 Acres
$99,900Active41.7 Acres0 Culberson Road, Alta, CA 95701
MLS# 224120945Listed by: EXP REALTY OF NORTHERN CALIFORNIA, INC.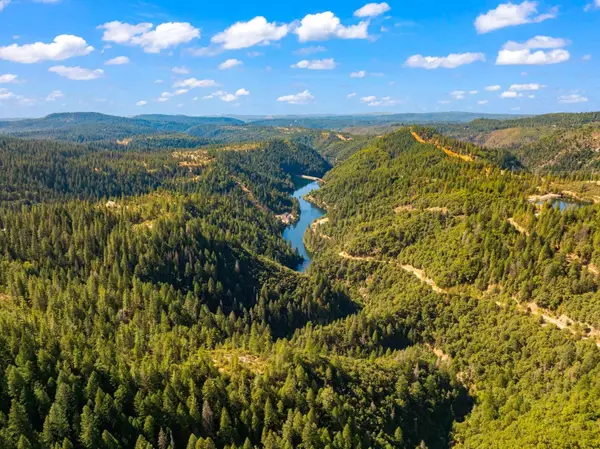 $389,000Active63 Acres
$389,000Active63 Acres0 Drum Powerhouse Road, Alta, CA 95701
MLS# 225091514Listed by: WINDERMERE SIGNATURE PROPERTIES DOWNTOWN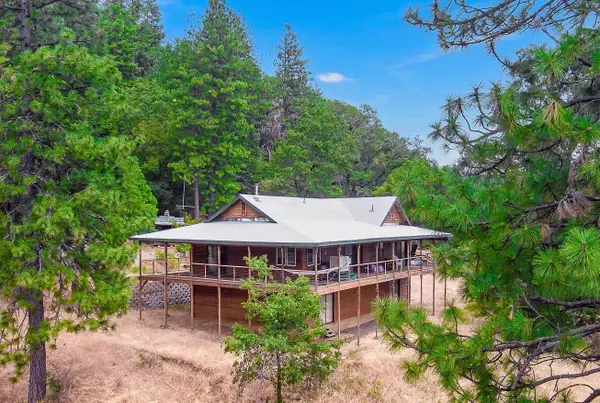 $449,000Active2 beds 2 baths1,632 sq. ft.
$449,000Active2 beds 2 baths1,632 sq. ft.34708 Culberson Road, Alta, CA 95701
MLS# 225091146Listed by: REALTY ONE GROUP COMPLETE
