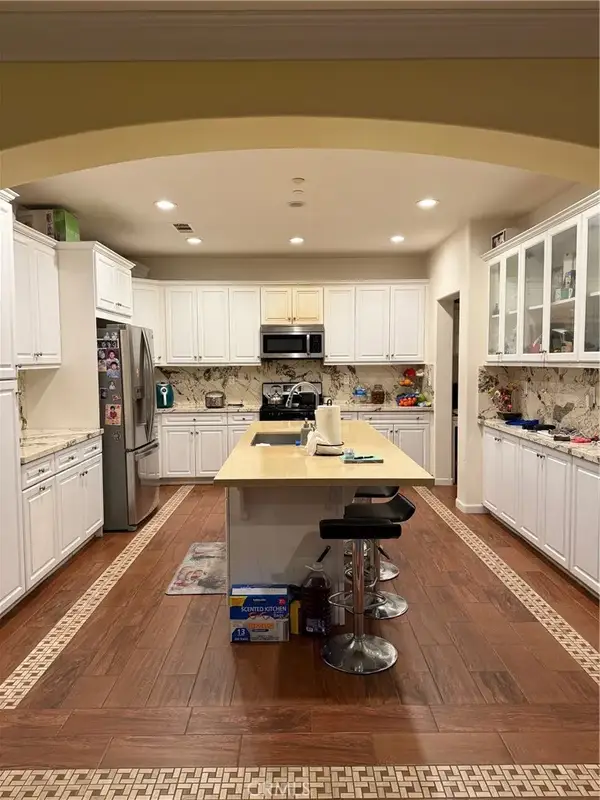1919 W Coronet #164, Anaheim, CA 92801
Local realty services provided by:Better Homes and Gardens Real Estate Clarity
1919 W Coronet #164,Anaheim, CA 92801
$319,900
- 3 Beds
- 2 Baths
- 1,800 sq. ft.
- Mobile / Manufactured
- Active
Upcoming open houses
- Sun, Nov 1603:00 pm - 05:00 pm
Listed by: lily fong
Office: realty source inc
MLS#:IV25156301
Source:San Diego MLS via CRMLS
Price summary
- Price:$319,900
- Price per sq. ft.:$177.72
About this home
It is located on one of the Cul-De-Sac locations, across from the large guest parking island. Spacious floor plans in Anaheim Shore Estate with 3 bedrooms, 2 baths, a Triple-Wide Home are located in the Prestigious Anaheim Shores Estates. This family park has large green belts and wider streets. The clubhouse amenities include a pool, spa, clubhouse with kitchen, card room, billiard room, multipurpose room, BBQ, and covered picnic area. The formal living room and formal dining room have beamed vaulted ceilings. A portion of the family room was used to create a 3rd bedroom with a mirrored closet door, a ceiling fan, and a slider to the front porch. This room is perfect for a den/office. The kitchen has been completely updated with Corian countertops and raised height cabinets/countertops and with dual sinks. The guest bedroom has mirrored closet doors and a ceiling fan. The master bedroom is enormous, has a ceiling fan, and a slider to the covered patio. The master bath has been completely remodeled, with a walk-in closet, a Roman-style tub, and a separate, unique stall shower. All windows and sliders are dual-panemany more upgrades. Refrigerator, washer, and dryer included. Centrally located to the 91 and 5 Freeways!
Contact an agent
Home facts
- Year built:1979
- Listing ID #:IV25156301
- Added:113 day(s) ago
- Updated:November 15, 2025 at 07:07 PM
Rooms and interior
- Bedrooms:3
- Total bathrooms:2
- Full bathrooms:2
- Living area:1,800 sq. ft.
Structure and exterior
- Year built:1979
- Building area:1,800 sq. ft.
Utilities
- Water:Public
- Sewer:Public Sewer
Finances and disclosures
- Price:$319,900
- Price per sq. ft.:$177.72
New listings near 1919 W Coronet #164
- New
 $985,000Active3 beds 2 baths1,328 sq. ft.
$985,000Active3 beds 2 baths1,328 sq. ft.6010 E Camino Manzano, Anaheim, CA 92807
MLS# CROC25260668Listed by: OCPROPERTIES - New
 $850,000Active4 beds 2 baths1,664 sq. ft.
$850,000Active4 beds 2 baths1,664 sq. ft.845 S Verde, Anaheim, CA 92805
MLS# CRPW25260364Listed by: CALIBER REAL ESTATE GROUP - Open Sat, 4 to 3pmNew
 $929,000Active4 beds 4 baths1,716 sq. ft.
$929,000Active4 beds 4 baths1,716 sq. ft.634 S Melrose, Anaheim, CA 92805
MLS# PW25260867Listed by: SYNERGY REAL ESTATE - New
 $999,000Active4 beds 3 baths2,056 sq. ft.
$999,000Active4 beds 3 baths2,056 sq. ft.531 S Melrose, Anaheim, CA 92805
MLS# OC25260835Listed by: ANDREW TRAN, BROKER - New
 $1,349,000Active3 beds 3 baths1,945 sq. ft.
$1,349,000Active3 beds 3 baths1,945 sq. ft.990 S Scripps, Anaheim, CA 92807
MLS# PW25260901Listed by: KELLER WILLIAMS REALTY - Open Sun, 12 to 3pmNew
 $929,000Active4 beds 4 baths1,716 sq. ft.
$929,000Active4 beds 4 baths1,716 sq. ft.634 S Melrose, Anaheim, CA 92805
MLS# PW25260867Listed by: SYNERGY REAL ESTATE - Open Sat, 1 to 4pmNew
 $1,395,000Active5 beds 3 baths2,858 sq. ft.
$1,395,000Active5 beds 3 baths2,858 sq. ft.612 S Halliday, Anaheim, CA 92804
MLS# IG25260836Listed by: REALTY MASTERS & ASSOCIATES - New
 $1,225,000Active5 beds 3 baths2,670 sq. ft.
$1,225,000Active5 beds 3 baths2,670 sq. ft.9251 Greenwich Lane, Anaheim, CA 92804
MLS# CL25618157Listed by: LYON STAHL INVESTMENT REAL ESTATE, INC. - New
 $1,198,000Active4 beds 3 baths2,287 sq. ft.
$1,198,000Active4 beds 3 baths2,287 sq. ft.698 S Gentry, Anaheim, CA 92807
MLS# CRPW25255120Listed by: NORTH HILLS REALTY - New
 $569,000Active2 beds 2 baths1,043 sq. ft.
$569,000Active2 beds 2 baths1,043 sq. ft.1136 S Dover Circle, Anaheim, CA 92805
MLS# RS25260336Listed by: CENTURY 21 ON TARGET
