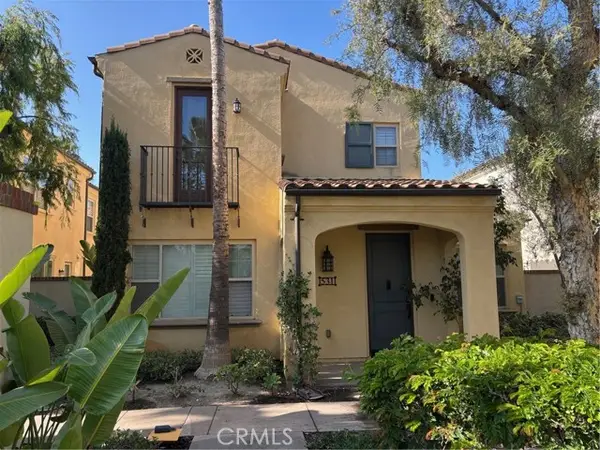1944 W Lullaby Lane, Anaheim, CA 92804
Local realty services provided by:Better Homes and Gardens Real Estate Royal & Associates
Listed by: brandon brown, jason fleming
Office: baybrook realty
MLS#:CROC25250459
Source:CA_BRIDGEMLS
Price summary
- Price:$1,175,000
- Price per sq. ft.:$585.16
About this home
Beautiful Single-Story Pool Home in a Highly Desired Anaheim Neighborhood. This upgraded 2,008 sq. ft. home offers 3 bedrooms, 2.5 baths, and a flexible floor plan with enough room for an optional 4th bedroom. The modern kitchen includes custom craftsman-style cabinetry, granite countertops, a breakfast bar, recessed lighting, and stainless steel appliances, including a Thermador stove and built-in refrigerator/freezer. The kitchen opens to the dining area with a fireplace and a spacious family room. The private primary suite features an en-suite bath, while the additional bedrooms are well-sized with great natural light. The backyard features a fenced pool, a covered patio with a ceiling fan, and a built-in BBQ area-ideal for entertaining. Notable upgrades include new exterior paint, stacked-stone accents, a tankless water heater, a central attic fan, and a direct-access 2-car garage. Excellent location close to schools, parks, shopping, dining, and Anaheim attractions.
Contact an agent
Home facts
- Year built:1958
- Listing ID #:CROC25250459
- Added:10 day(s) ago
- Updated:November 15, 2025 at 05:21 PM
Rooms and interior
- Bedrooms:3
- Total bathrooms:3
- Full bathrooms:1
- Living area:2,008 sq. ft.
Heating and cooling
- Cooling:Central Air
- Heating:Forced Air
Structure and exterior
- Year built:1958
- Building area:2,008 sq. ft.
- Lot area:0.17 Acres
Finances and disclosures
- Price:$1,175,000
- Price per sq. ft.:$585.16
New listings near 1944 W Lullaby Lane
- New
 $999,000Active4 beds 3 baths2,056 sq. ft.
$999,000Active4 beds 3 baths2,056 sq. ft.531 S Melrose, Anaheim, CA 92805
MLS# CROC25260835Listed by: ANDREW TRAN, BROKER - New
 $1,349,000Active3 beds 3 baths1,945 sq. ft.
$1,349,000Active3 beds 3 baths1,945 sq. ft.990 S Scripps, Anaheim, CA 92807
MLS# CRPW25260901Listed by: KELLER WILLIAMS REALTY - Open Sat, 4 to 3pmNew
 $929,000Active4 beds 4 baths1,716 sq. ft.
$929,000Active4 beds 4 baths1,716 sq. ft.634 S Melrose, Anaheim, CA 92805
MLS# PW25260867Listed by: SYNERGY REAL ESTATE - Open Sat, 1 to 4pmNew
 $1,395,000Active5 beds 3 baths2,858 sq. ft.
$1,395,000Active5 beds 3 baths2,858 sq. ft.612 S Halliday, Anaheim, CA 92804
MLS# IG25260836Listed by: REALTY MASTERS & ASSOCIATES - Open Sun, 12 to 3pmNew
 $929,000Active4 beds 4 baths1,716 sq. ft.
$929,000Active4 beds 4 baths1,716 sq. ft.634 S Melrose, Anaheim, CA 92805
MLS# PW25260867Listed by: SYNERGY REAL ESTATE - New
 $1,225,000Active5 beds 3 baths2,670 sq. ft.
$1,225,000Active5 beds 3 baths2,670 sq. ft.9251 Greenwich Lane, Anaheim, CA 92804
MLS# CL25618157Listed by: LYON STAHL INVESTMENT REAL ESTATE, INC. - New
 $1,198,000Active4 beds 3 baths2,287 sq. ft.
$1,198,000Active4 beds 3 baths2,287 sq. ft.698 S Gentry, Anaheim, CA 92807
MLS# CRPW25255120Listed by: NORTH HILLS REALTY - New
 $569,000Active2 beds 2 baths1,043 sq. ft.
$569,000Active2 beds 2 baths1,043 sq. ft.1136 S Dover Circle, Anaheim, CA 92805
MLS# RS25260336Listed by: CENTURY 21 ON TARGET - Open Sat, 12 to 2pmNew
 $569,000Active2 beds 2 baths1,043 sq. ft.
$569,000Active2 beds 2 baths1,043 sq. ft.1136 Dover Circle, Anaheim, CA 92805
MLS# RS25260336Listed by: CENTURY 21 ON TARGET - New
 $985,000Active3 beds 2 baths1,328 sq. ft.
$985,000Active3 beds 2 baths1,328 sq. ft.6010 E Camino Manzano, Anaheim, CA 92807
MLS# OC25260668Listed by: OCPROPERTIES
