4410 E Ardmore, Anaheim, CA 92807
Local realty services provided by:Better Homes and Gardens Real Estate Royal & Associates
4410 E Ardmore,Anaheim, CA 92807
$1,399,000
- 3 Beds
- 2 Baths
- 1,944 sq. ft.
- Single family
- Active
Listed by:linda morioka
Office:think boutiq real estate
MLS#:CRPW25234817
Source:CA_BRIDGEMLS
Price summary
- Price:$1,399,000
- Price per sq. ft.:$719.65
- Monthly HOA dues:$285
About this home
Step into 4410 E Ardmore, where natural light, modern elegance, and a welcoming sense of comfort come together to create a home that feels effortlessly inviting. Nestled in the sought after Canyon Terrace neighborhood of Anaheim Hills, this beautifully remodeled single story combines refined design with a relaxed and welcoming atmosphere. Enter through the formal entryway into a bright, open living room where soft natural light and wide engineered plank flooring set a calm, sophisticated tone. The beautifully remodeled kitchen features modern cabinetry, sleek countertops, and quality appliances, offering both style and functionality for everyday living or entertaining. The spacious family room centers around a cozy fireplace, an ideal spot to unwind after a long day or gather with friends. Just past the family room, a sunroom wrapped in glass invites the outdoors in, offering abundant natural light and a tranquil space for morning coffee, reading, or quiet reflection. The primary suite is a peaceful escape, featuring a walk in closet and a spa inspired ensuite bath designed for both comfort and style. Every space throughout the home reflects thoughtful design, elevated finishes, and attention to detail. Outside, a gorgeous wrap around backyard creates the perfect setting for ente
Contact an agent
Home facts
- Year built:1984
- Listing ID #:CRPW25234817
- Added:3 day(s) ago
- Updated:October 12, 2025 at 03:34 AM
Rooms and interior
- Bedrooms:3
- Total bathrooms:2
- Full bathrooms:2
- Living area:1,944 sq. ft.
Heating and cooling
- Cooling:Central Air
Structure and exterior
- Year built:1984
- Building area:1,944 sq. ft.
- Lot area:0.25 Acres
Finances and disclosures
- Price:$1,399,000
- Price per sq. ft.:$719.65
New listings near 4410 E Ardmore
- New
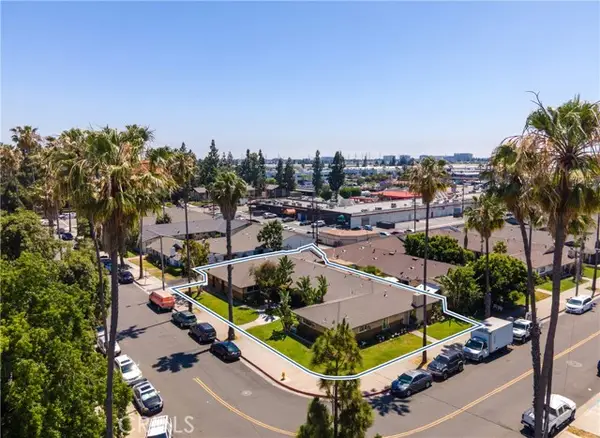 $1,600,000Active6 beds -- baths3,892 sq. ft.
$1,600,000Active6 beds -- baths3,892 sq. ft.2144 E Almont Avenue, Anaheim, CA 92806
MLS# CROC25236975Listed by: MARCUS & MILLICHAP RE INVEST - New
 $1,025,000Active4 beds 4 baths1,913 sq. ft.
$1,025,000Active4 beds 4 baths1,913 sq. ft.1415 West Cara Drive, Anaheim, CA 92805
MLS# OC25229977Listed by: HARCOURTS PRIME PROPERTIES - Open Sun, 1 to 4pmNew
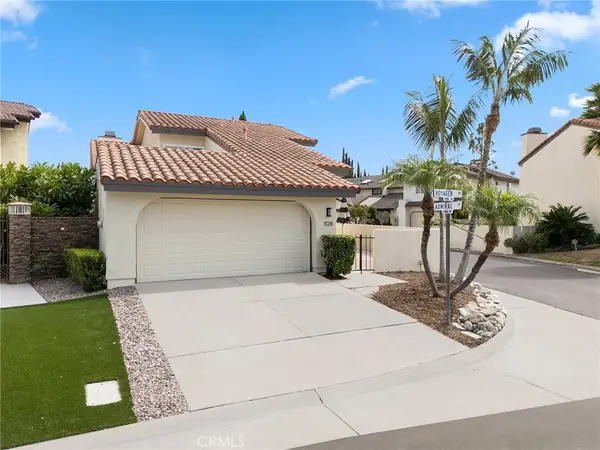 $1,050,000Active4 beds 3 baths2,273 sq. ft.
$1,050,000Active4 beds 3 baths2,273 sq. ft.1128 N Voyager, Anaheim, CA 92801
MLS# PW25237063Listed by: T.N.G. REAL ESTATE CONSULTANTS - New
 $1,050,000Active4 beds 3 baths2,273 sq. ft.
$1,050,000Active4 beds 3 baths2,273 sq. ft.1128 N Voyager, Anaheim, CA 92801
MLS# PW25237063Listed by: T.N.G. REAL ESTATE CONSULTANTS - New
 $885,999Active3 beds 1 baths1,386 sq. ft.
$885,999Active3 beds 1 baths1,386 sq. ft.719 S Pine Street, Anaheim, CA 92805
MLS# CL25604613Listed by: EXP REALTY OF GREATER LOS ANGELES - Open Sun, 12 to 2pmNew
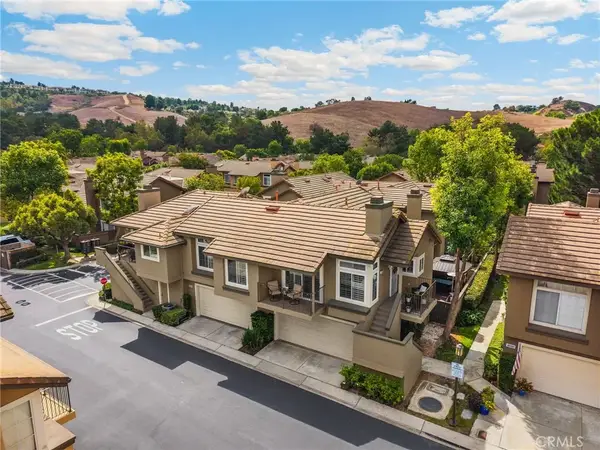 $739,990Active2 beds 2 baths1,061 sq. ft.
$739,990Active2 beds 2 baths1,061 sq. ft.505 S Glenhurst, Anaheim Hills, CA 92808
MLS# OC25234698Listed by: THE COLLINS GROUP INC - New
 $1,450,000Active3 beds 2 baths2,190 sq. ft.
$1,450,000Active3 beds 2 baths2,190 sq. ft.450 S Mountain Glen Road, Anaheim, CA 92807
MLS# OC25237058Listed by: PACIFIC SOTHEBY'S INT'L REALTY - Open Sat, 12 to 4pmNew
 $885,999Active3 beds 1 baths1,386 sq. ft.
$885,999Active3 beds 1 baths1,386 sq. ft.719 S Pine Street, Anaheim, CA 92805
MLS# 25604613Listed by: EXP REALTY OF GREATER LOS ANGELES - New
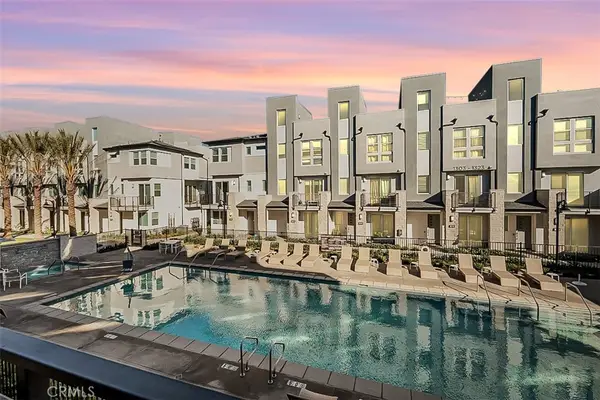 $1,025,000Active4 beds 4 baths1,913 sq. ft.
$1,025,000Active4 beds 4 baths1,913 sq. ft.1415 West Cara Drive, Anaheim, CA 92805
MLS# OC25229977Listed by: HARCOURTS PRIME PROPERTIES - New
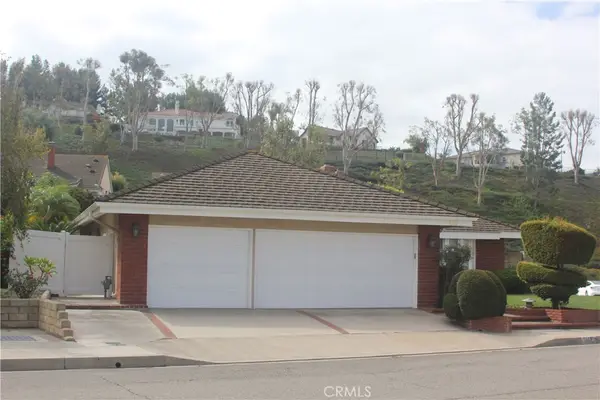 $1,450,000Active3 beds 2 baths2,190 sq. ft.
$1,450,000Active3 beds 2 baths2,190 sq. ft.450 S Mountain Glen Road, Anaheim, CA 92807
MLS# OC25237058Listed by: PACIFIC SOTHEBY'S INT'L REALTY
