6101 E Via Sabia, Anaheim, CA 92807
Local realty services provided by:Better Homes and Gardens Real Estate Royal & Associates



6101 E Via Sabia,Anaheim, CA 92807
$2,200,000
- 4 Beds
- 3 Baths
- 3,310 sq. ft.
- Single family
- Active
Listed by:lorie felling
Office:circa properties, inc.
MLS#:CRPW25167610
Source:CA_BRIDGEMLS
Price summary
- Price:$2,200,000
- Price per sq. ft.:$664.65
- Monthly HOA dues:$200
About this home
Stunning Anaheim Hills home with panoramic views!!! Welcome to this beautiful 4 bedroom, an Office and 3 bath home tucked away at the end of a cul-de-sac in the highly sought-after Silver Trees community. Private, Luxury and Tranquility. Over 3,000 Sq. Ft of living space, this home offers the perfect blend of elegance, and breath-taking views from every room in the home. As you enter through the double doors into the spacious foyer with soaring ceilings, including a skylight for that natural beauty, you will see a spacious open-air plan with abundant natural light and beautiful finishes throughout including Vaulted Ceilings. You are greeted with your own private office which has a double door entry, the beautiful open living and dining room features a double fireplace while entertaining and enjoying views from every window. The kitchen features Ample counter space for cooking, double ovens, subzero refrigerator and a walk-in pantry. The family room gives you a very open feeling to the views outside while entertaining from the Wet Bar, it even has a beautiful fireplace for those cold winter nights. The spacious primary suite located on the second level overlooking the backyard is a retreat which includes a sitting area, fireplace, walk out balcony and a jet bathtub with shower, st
Contact an agent
Home facts
- Year built:1977
- Listing Id #:CRPW25167610
- Added:15 day(s) ago
- Updated:August 15, 2025 at 02:32 PM
Rooms and interior
- Bedrooms:4
- Total bathrooms:3
- Full bathrooms:2
- Living area:3,310 sq. ft.
Heating and cooling
- Cooling:Central Air
- Heating:Central, Fireplace(s), Forced Air
Structure and exterior
- Year built:1977
- Building area:3,310 sq. ft.
- Lot area:0.44 Acres
Finances and disclosures
- Price:$2,200,000
- Price per sq. ft.:$664.65
New listings near 6101 E Via Sabia
- New
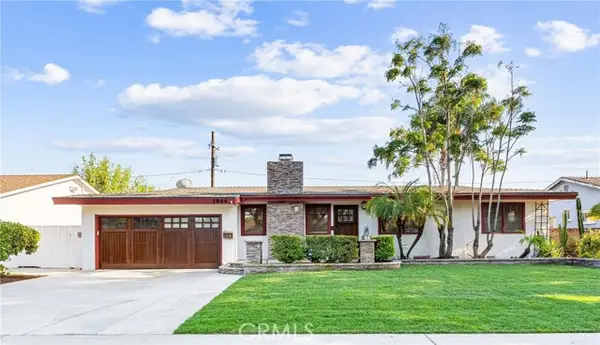 $1,249,900Active3 beds 3 baths2,008 sq. ft.
$1,249,900Active3 beds 3 baths2,008 sq. ft.1944 W Lullaby Lane, Anaheim, CA 92804
MLS# CROC25162000Listed by: BAYBROOK REALTY - New
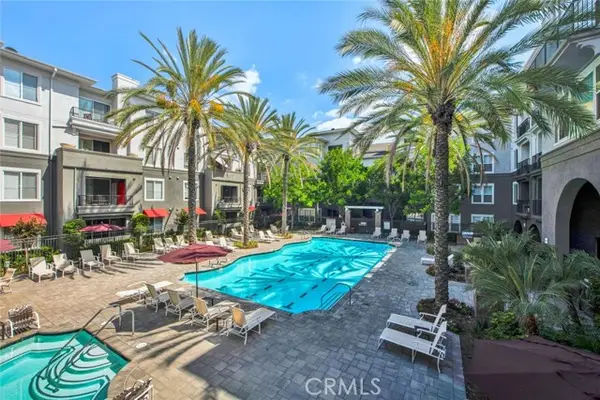 $629,900Active2 beds 2 baths1,095 sq. ft.
$629,900Active2 beds 2 baths1,095 sq. ft.1801 E Katella Avenue #3053, Anaheim, CA 92805
MLS# CROC25183855Listed by: COLDWELL BANKER REALTY - New
 $574,999Active2 beds 2 baths1,043 sq. ft.
$574,999Active2 beds 2 baths1,043 sq. ft.1153 S Dover Circle #C56M, Anaheim, CA 92805
MLS# CRPW25181203Listed by: KELLER WILLIAMS PACIFIC ESTATE - New
 $1,249,900Active4 beds 2 baths2,082 sq. ft.
$1,249,900Active4 beds 2 baths2,082 sq. ft.917 W Alberta Street, Anaheim, CA 92805
MLS# OC25183278Listed by: SHARP HOMES - New
 $629,900Active2 beds 2 baths1,095 sq. ft.
$629,900Active2 beds 2 baths1,095 sq. ft.1801 E Katella Avenue #3053, Anaheim, CA 92805
MLS# OC25183855Listed by: COLDWELL BANKER REALTY - Open Sat, 12 to 3pmNew
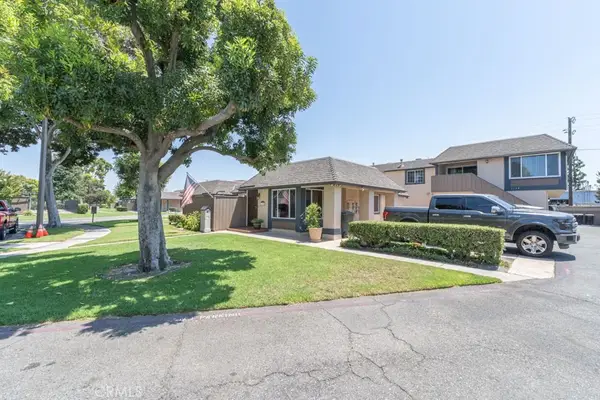 $574,999Active2 beds 2 baths1,043 sq. ft.
$574,999Active2 beds 2 baths1,043 sq. ft.1153 S Dover Circle #C56M, Anaheim, CA 92805
MLS# PW25181203Listed by: KELLER WILLIAMS PACIFIC ESTATE - New
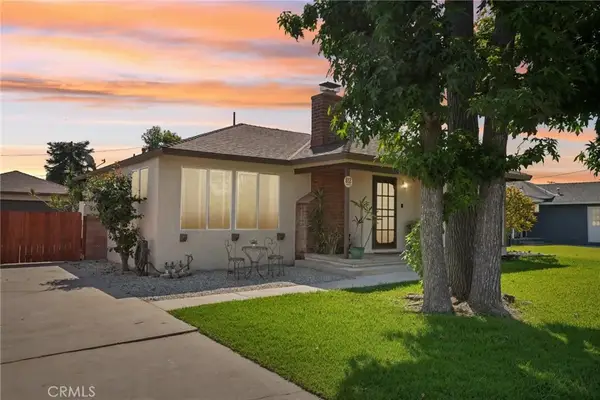 $825,000Active4 beds 3 baths1,613 sq. ft.
$825,000Active4 beds 3 baths1,613 sq. ft.612 Elmwood, Anaheim, CA 92805
MLS# RS25183172Listed by: GE DEAN AND ASSOCIATES - New
 $449,000Active2 beds 1 baths824 sq. ft.
$449,000Active2 beds 1 baths824 sq. ft.986 S Citron Street #41, Anaheim, CA 92805
MLS# PW25183627Listed by: T.N.G. REAL ESTATE CONSULTANTS - New
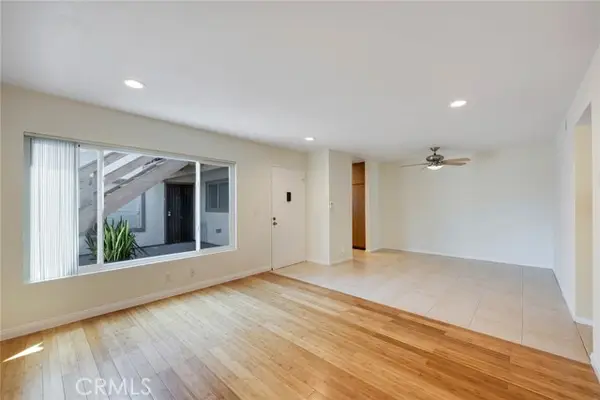 $449,000Active2 beds 1 baths824 sq. ft.
$449,000Active2 beds 1 baths824 sq. ft.986 Citron Street #41, Anaheim, CA 92805
MLS# PW25183627Listed by: T.N.G. REAL ESTATE CONSULTANTS - Open Sat, 1 to 4pmNew
 $898,800Active3 beds 3 baths1,379 sq. ft.
$898,800Active3 beds 3 baths1,379 sq. ft.8437 E Amberwood Street, Anaheim Hills, CA 92808
MLS# PW25182646Listed by: FIRST TEAM REAL ESTATE
