6501 E Paseo El Greco, Anaheim, CA 92807
Local realty services provided by:Better Homes and Gardens Real Estate Royal & Associates

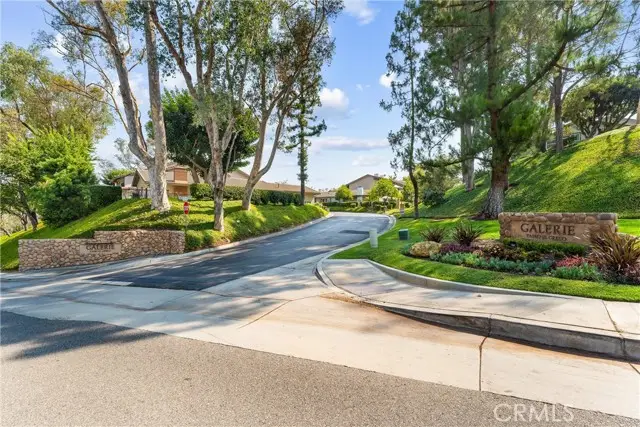
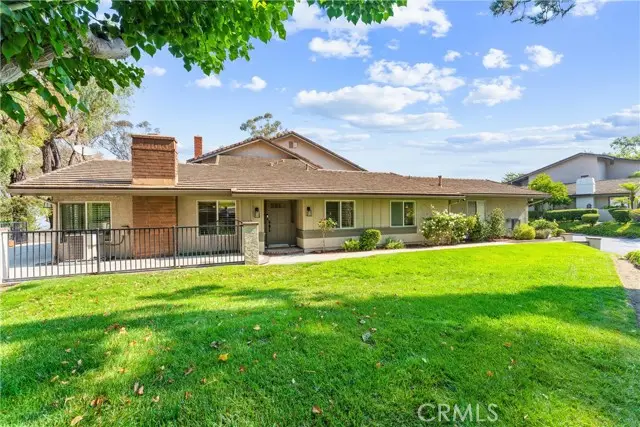
6501 E Paseo El Greco,Anaheim, CA 92807
$875,000
- 3 Beds
- 2 Baths
- 1,536 sq. ft.
- Single family
- Active
Listed by:christina clayson
Office:first team real estate
MLS#:CRPW25174965
Source:CA_BRIDGEMLS
Price summary
- Price:$875,000
- Price per sq. ft.:$569.66
- Monthly HOA dues:$479
About this home
Welcome to this beautifully upgraded single-story home featuring 3 spacious bedrooms and 2 modern bathrooms. Nestled in the trees above the Anaheim Hills Golf Course, this end unit enjoys a front grassy yard and a great outdoor area including a deck and a built in BBQ for those great summer evenings and family gatherings. There is also a bright and airy open floor plan that is perfect for entertaining, with stylish finishes throughout. Enjoy cooking in the gourmet kitchen, with a new and updated look including quartz countertops and teal glass tile backsplash. The primary bed and bath are both nicely sized with 2 great closets and an enormous walk in beautifully designed shower. The 2 additional bedrooms are both large and the hall bathroom is perfectly updated. Additional features include a two-car attached garage providing ample storage space. This Anaheim Hills location is close to great schools, shopping and restaurants. Do not miss this opportunity to own this charming home which combines comfort and style—perfect for your next chapter!
Contact an agent
Home facts
- Year built:1974
- Listing Id #:CRPW25174965
- Added:8 day(s) ago
- Updated:August 15, 2025 at 02:44 PM
Rooms and interior
- Bedrooms:3
- Total bathrooms:2
- Full bathrooms:2
- Living area:1,536 sq. ft.
Heating and cooling
- Cooling:Central Air
- Heating:Central
Structure and exterior
- Year built:1974
- Building area:1,536 sq. ft.
- Lot area:0.07 Acres
Finances and disclosures
- Price:$875,000
- Price per sq. ft.:$569.66
New listings near 6501 E Paseo El Greco
- New
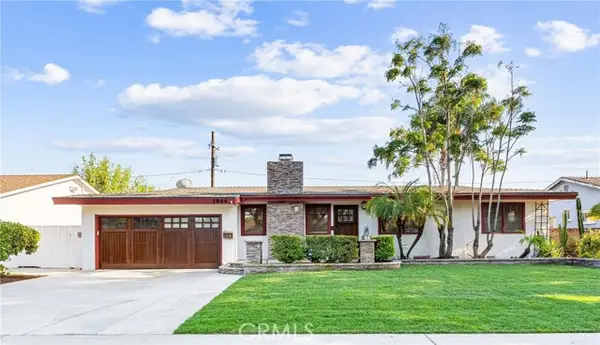 $1,249,900Active3 beds 3 baths2,008 sq. ft.
$1,249,900Active3 beds 3 baths2,008 sq. ft.1944 W Lullaby Lane, Anaheim, CA 92804
MLS# CROC25162000Listed by: BAYBROOK REALTY - New
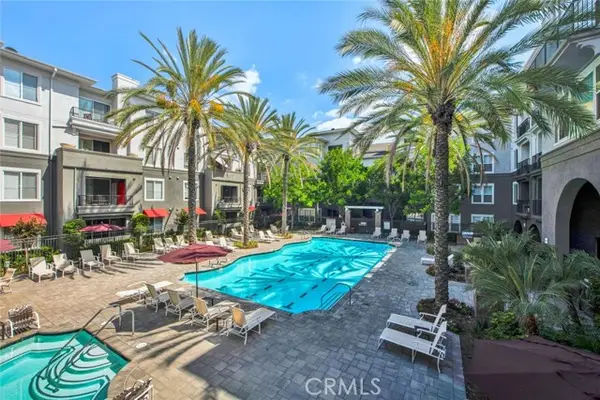 $629,900Active2 beds 2 baths1,095 sq. ft.
$629,900Active2 beds 2 baths1,095 sq. ft.1801 E Katella Avenue #3053, Anaheim, CA 92805
MLS# CROC25183855Listed by: COLDWELL BANKER REALTY - Open Sat, 12 to 3pmNew
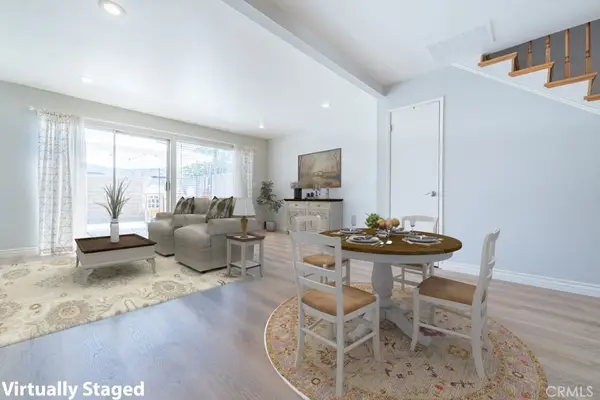 $574,999Active2 beds 2 baths1,043 sq. ft.
$574,999Active2 beds 2 baths1,043 sq. ft.1153 S Dover Circle #C56M, Anaheim, CA 92805
MLS# PW25181203Listed by: KELLER WILLIAMS PACIFIC ESTATE - New
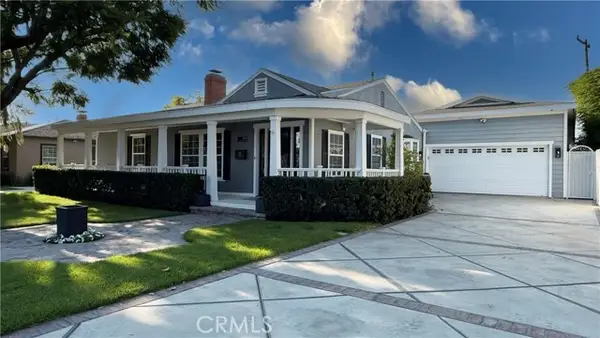 $1,249,900Active4 beds 2 baths2,082 sq. ft.
$1,249,900Active4 beds 2 baths2,082 sq. ft.917 W Alberta Street, Anaheim, CA 92805
MLS# CROC25183278Listed by: SHARP HOMES - New
 $629,900Active2 beds 2 baths1,095 sq. ft.
$629,900Active2 beds 2 baths1,095 sq. ft.1801 E Katella Avenue #3053, Anaheim, CA 92805
MLS# OC25183855Listed by: COLDWELL BANKER REALTY - New
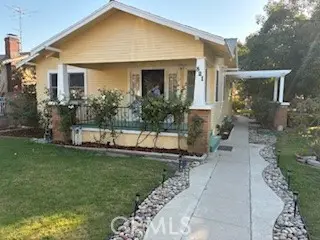 $857,000Active2 beds 1 baths968 sq. ft.
$857,000Active2 beds 1 baths968 sq. ft.821 S Lemon Street, Anaheim, CA 92805
MLS# CRPW25182191Listed by: WHITE REALTY - Open Sat, 12 to 3pmNew
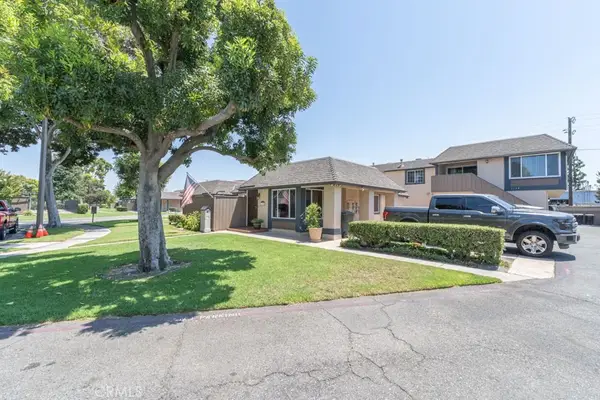 $574,999Active2 beds 2 baths1,043 sq. ft.
$574,999Active2 beds 2 baths1,043 sq. ft.1153 S Dover Circle #C56M, Anaheim, CA 92805
MLS# PW25181203Listed by: KELLER WILLIAMS PACIFIC ESTATE - New
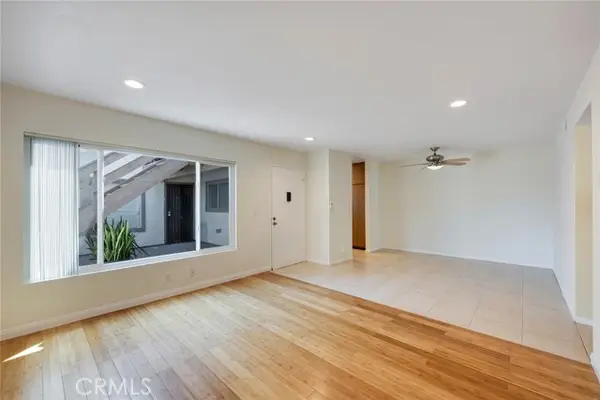 $449,000Active2 beds 1 baths824 sq. ft.
$449,000Active2 beds 1 baths824 sq. ft.986 S Citron Street #41, Anaheim, CA 92805
MLS# CRPW25183627Listed by: T.N.G. REAL ESTATE CONSULTANTS - New
 $825,000Active4 beds 3 baths1,613 sq. ft.
$825,000Active4 beds 3 baths1,613 sq. ft.612 Elmwood, Anaheim, CA 92805
MLS# CRRS25183172Listed by: GE DEAN AND ASSOCIATES - New
 $449,000Active2 beds 1 baths824 sq. ft.
$449,000Active2 beds 1 baths824 sq. ft.986 S Citron Street #41, Anaheim, CA 92805
MLS# PW25183627Listed by: T.N.G. REAL ESTATE CONSULTANTS
