784 S Goldfinch, Anaheim, CA 92807
Local realty services provided by:Better Homes and Gardens Real Estate Royal & Associates



Listed by:claire namdar
Office:compass
MLS#:CRNP25162994
Source:CA_BRIDGEMLS
Price summary
- Price:$1,775,000
- Price per sq. ft.:$566.01
- Monthly HOA dues:$64.67
About this home
Location, location, location! Situated on just shy of a 1/4 acre quiet VIEW lot in the coveted and rarely available Hunter Pointe neighborhood of Anaheim Hills, 784 Goldfinch Way is a delightful French Country style home that offers five spacious bedrooms, three baths and an expansive 800+ sqft 3-car garage. Delightful curb appeal with an expansive front yard & welcoming landscaping sets this home apart along with its prime location near the crest of the neighborhood's wide streets. Originally built by Warmington Homes and cherished for boasting oversized yards and close proximity to both jogging paths and nearby golf course, this residence features the largest and most popular floorplan, with one bedroom on the main floor and four additional bedrooms upstairs. From the grand two-story front entry to the walls of windows overlooking the backyard, this bright and inviting home immediately offers a sense of relaxation and a warm welcome to every guest. Significant upgrades include a brand new 200 Amp electrical panel (2024), a new lightweight tile roof with energy-efficient radiant barrier sheathing (2025), Milgard dual-pane windows and sliding doors throughout the house (2013), Nest smart thermostat system for energy savings (2022), American Standard AC/HVAC system (2015), Bosch
Contact an agent
Home facts
- Year built:1979
- Listing Id #:CRNP25162994
- Added:26 day(s) ago
- Updated:August 15, 2025 at 02:44 PM
Rooms and interior
- Bedrooms:5
- Total bathrooms:3
- Full bathrooms:3
- Living area:3,136 sq. ft.
Heating and cooling
- Cooling:Central Air
- Heating:Fireplace(s), Forced Air
Structure and exterior
- Year built:1979
- Building area:3,136 sq. ft.
- Lot area:0.25 Acres
Finances and disclosures
- Price:$1,775,000
- Price per sq. ft.:$566.01
New listings near 784 S Goldfinch
- New
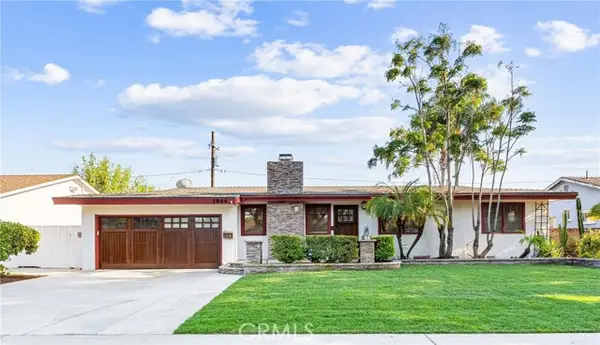 $1,249,900Active3 beds 3 baths2,008 sq. ft.
$1,249,900Active3 beds 3 baths2,008 sq. ft.1944 W Lullaby Lane, Anaheim, CA 92804
MLS# CROC25162000Listed by: BAYBROOK REALTY - New
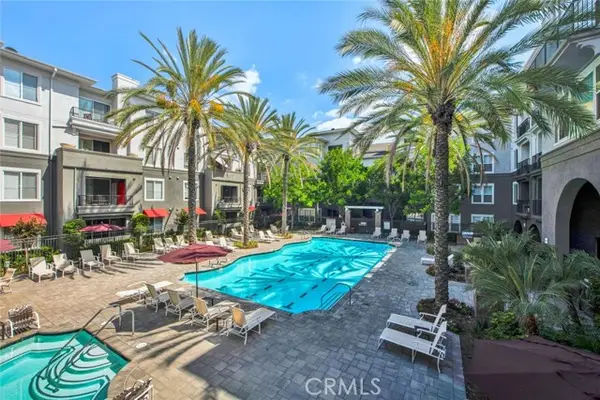 $629,900Active2 beds 2 baths1,095 sq. ft.
$629,900Active2 beds 2 baths1,095 sq. ft.1801 E Katella Avenue #3053, Anaheim, CA 92805
MLS# CROC25183855Listed by: COLDWELL BANKER REALTY - New
 $574,999Active2 beds 2 baths1,043 sq. ft.
$574,999Active2 beds 2 baths1,043 sq. ft.1153 S Dover Circle #C56M, Anaheim, CA 92805
MLS# CRPW25181203Listed by: KELLER WILLIAMS PACIFIC ESTATE - New
 $1,249,900Active4 beds 2 baths2,082 sq. ft.
$1,249,900Active4 beds 2 baths2,082 sq. ft.917 W Alberta Street, Anaheim, CA 92805
MLS# OC25183278Listed by: SHARP HOMES - New
 $629,900Active2 beds 2 baths1,095 sq. ft.
$629,900Active2 beds 2 baths1,095 sq. ft.1801 E Katella Avenue #3053, Anaheim, CA 92805
MLS# OC25183855Listed by: COLDWELL BANKER REALTY - Open Sat, 12 to 3pmNew
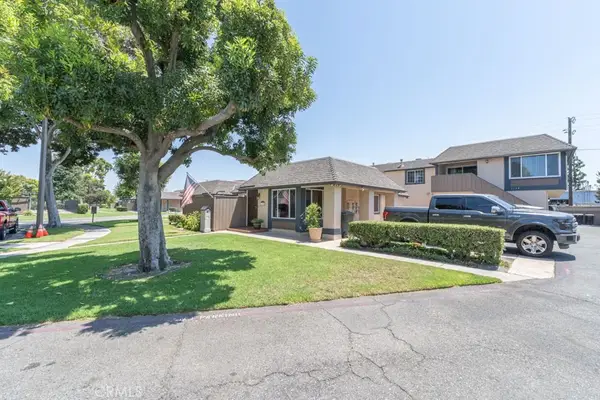 $574,999Active2 beds 2 baths1,043 sq. ft.
$574,999Active2 beds 2 baths1,043 sq. ft.1153 S Dover Circle #C56M, Anaheim, CA 92805
MLS# PW25181203Listed by: KELLER WILLIAMS PACIFIC ESTATE - New
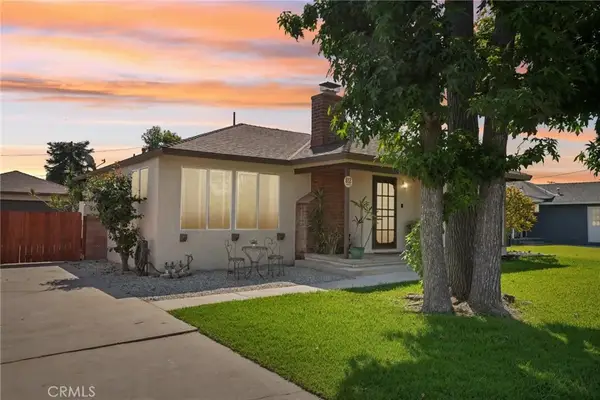 $825,000Active4 beds 3 baths1,613 sq. ft.
$825,000Active4 beds 3 baths1,613 sq. ft.612 Elmwood, Anaheim, CA 92805
MLS# RS25183172Listed by: GE DEAN AND ASSOCIATES - New
 $449,000Active2 beds 1 baths824 sq. ft.
$449,000Active2 beds 1 baths824 sq. ft.986 S Citron Street #41, Anaheim, CA 92805
MLS# PW25183627Listed by: T.N.G. REAL ESTATE CONSULTANTS - New
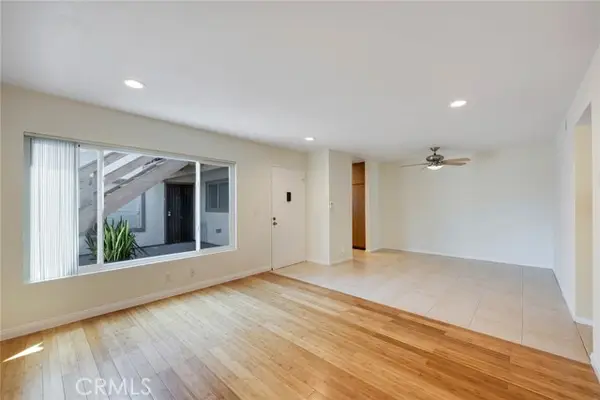 $449,000Active2 beds 1 baths824 sq. ft.
$449,000Active2 beds 1 baths824 sq. ft.986 Citron Street #41, Anaheim, CA 92805
MLS# PW25183627Listed by: T.N.G. REAL ESTATE CONSULTANTS - Open Sat, 1 to 4pmNew
 $898,800Active3 beds 3 baths1,379 sq. ft.
$898,800Active3 beds 3 baths1,379 sq. ft.8437 E Amberwood Street, Anaheim Hills, CA 92808
MLS# PW25182646Listed by: FIRST TEAM REAL ESTATE
