20216 Ballentine Drive, Anderson, CA 96007
Local realty services provided by:Better Homes and Gardens Real Estate Results
20216 Ballentine Drive,Anderson, CA 96007
$469,900
- 3 Beds
- 2 Baths
- 1,649 sq. ft.
- Single family
- Active
Upcoming open houses
- Sun, Oct 1210:00 am - 12:00 pm
Listed by:sarah matthews
Office:golden gate sotheby's international realty
MLS#:25-4513
Source:CA_SAR
Price summary
- Price:$469,900
- Price per sq. ft.:$284.96
About this home
OPEN HOUSE! Sunday, 10/12/25 from 10AM-12PM! Welcome to this beautifully appointed three-bedroom, two-bath home with a spacious two-car garage, where modern comfort meets timeless elegance. From the moment you step inside, you're greeted by an airy, open-concept design filled with natural light and views of the lush greenery just beyond the windows. The chef's kitchen is a dream, featuring quartz countertops, stainless steel appliances, a stylish subway tile backsplash, and a generous island with bar seating. The open flow continues into the dining area and great room, where large windows and sliding glass doors frame the peaceful backyard setting. The primary suite is a true retreat, offering private access to the outdoors, a large walk-in closet, and a spa-like bathroom with dual vanities and a walk-in shower. Two additional bedrooms and a full bathroom provide comfort for family or guests. Additional highlights include a spacious laundry room, tasteful finishes throughout the home and a QuietCool whole house fan- providing energy-efficient comfort while operating far more quietly than traditional systems. Step outside to a thoughtfully designed backyard oasis with a paver patio, low-maintenance turf, and room to gather around a firepit under the stars. Just beyond, a seasonal creek adds natural beauty and invites visiting wildlife, creating a private, tranquil backdrop without the upkeep. This home combines elegance, functionality, and peaceful surroundings ready to welcome you home.
Contact an agent
Home facts
- Year built:2019
- Listing ID #:25-4513
- Added:2 day(s) ago
- Updated:October 08, 2025 at 07:36 PM
Rooms and interior
- Bedrooms:3
- Total bathrooms:2
- Full bathrooms:2
- Living area:1,649 sq. ft.
Heating and cooling
- Cooling:Central
- Heating:Forced Air, Heating
Structure and exterior
- Year built:2019
- Building area:1,649 sq. ft.
- Lot area:0.39 Acres
Utilities
- Water:Public
- Sewer:Public Sewer
Finances and disclosures
- Price:$469,900
- Price per sq. ft.:$284.96
New listings near 20216 Ballentine Drive
- New
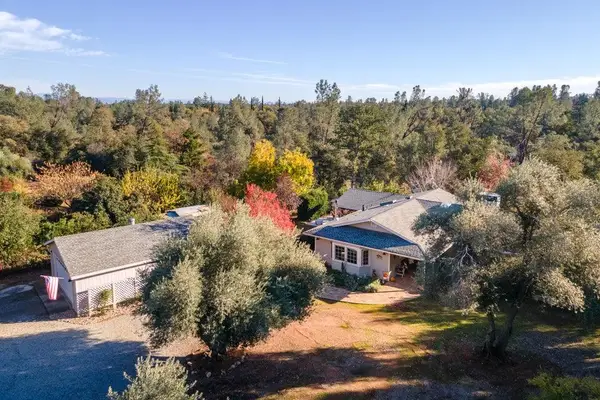 $499,000Active3 beds 2 baths2,049 sq. ft.
$499,000Active3 beds 2 baths2,049 sq. ft.17039 Jay Dee Lane, Anderson, CA 96007
MLS# 25-4550Listed by: WATERMAN REAL ESTATE - New
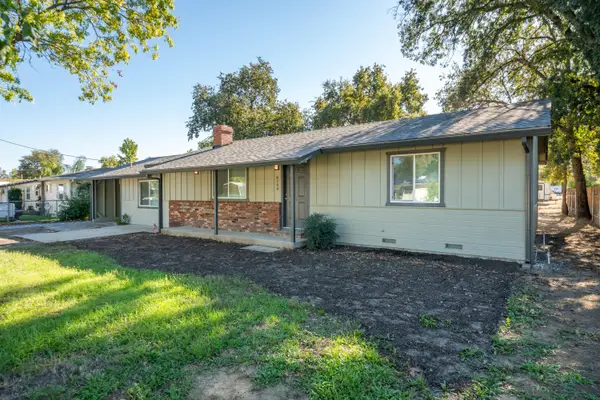 $349,000Active4 beds 2 baths1,344 sq. ft.
$349,000Active4 beds 2 baths1,344 sq. ft.6100 Pinewood Avenue, Anderson, CA 96001
MLS# 25-4543Listed by: HOUSE OF REALTY - New
 $939,999Active3 beds 2 baths2,850 sq. ft.
$939,999Active3 beds 2 baths2,850 sq. ft.4832 Balls Ferry Road, Anderson, CA 96007
MLS# 25-4542Listed by: SHOWCASE REAL ESTATE - New
 $85,000Active42.14 Acres
$85,000Active42.14 AcresBuffalo Drive, Anderson, CA 96007
MLS# 25-4529Listed by: JOSH BARKER REAL ESTATE - New
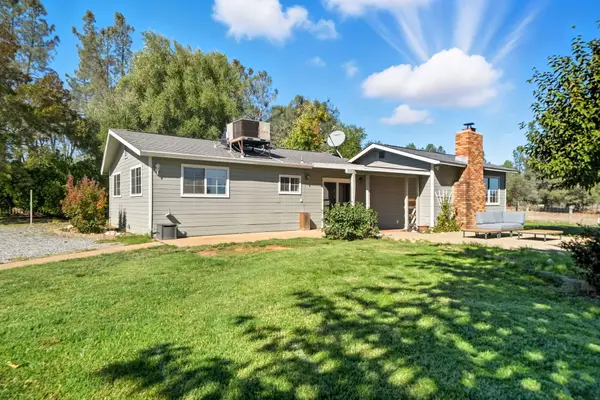 $319,000Active2 beds 1 baths950 sq. ft.
$319,000Active2 beds 1 baths950 sq. ft.5941 Oak Street, Anderson, CA 96007
MLS# 25-4526Listed by: WAHLUND & CO. REALTY GROUP - New
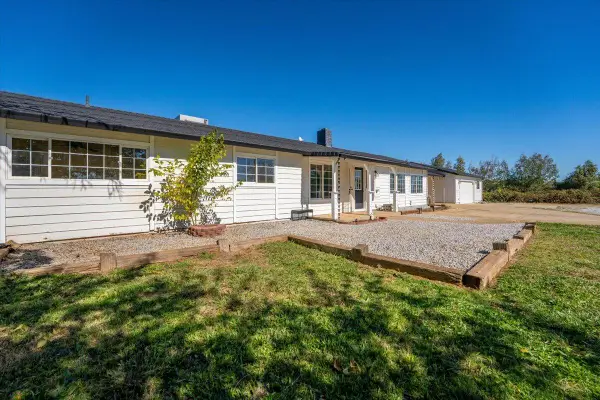 $440,000Active3 beds 2 baths1,908 sq. ft.
$440,000Active3 beds 2 baths1,908 sq. ft.16610 Palm Avenue, Anderson, CA 96007
MLS# 25-4525Listed by: EXP REALTY OF CALIFORNIA, INC. - Open Sun, 11am to 1pmNew
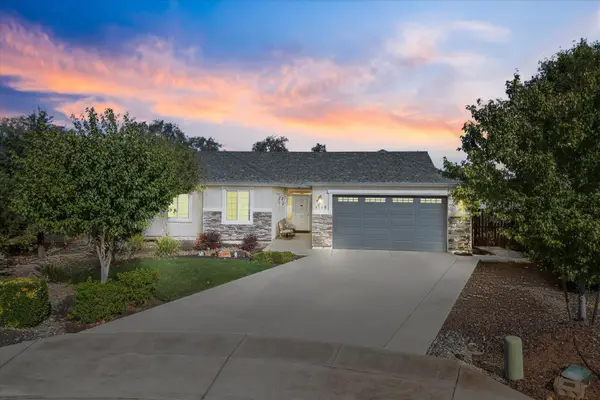 $415,000Active3 beds 2 baths1,621 sq. ft.
$415,000Active3 beds 2 baths1,621 sq. ft.4860 Mandalay Court, Anderson, CA 96007
MLS# 25-4510Listed by: EXP REALTY OF CALIFORNIA, INC. - New
 $18,000Active2 beds 1 baths952 sq. ft.
$18,000Active2 beds 1 baths952 sq. ft.7252 Whitehouse Drive, Anderson, CA 96007
MLS# 25-4501Listed by: BANNER REAL ESTATE - New
 $575,000Active4 beds 2 baths2,188 sq. ft.
$575,000Active4 beds 2 baths2,188 sq. ft.24294 Dersch Road, Anderson, CA 96007
MLS# 25-4493Listed by: BANNER REAL ESTATE
